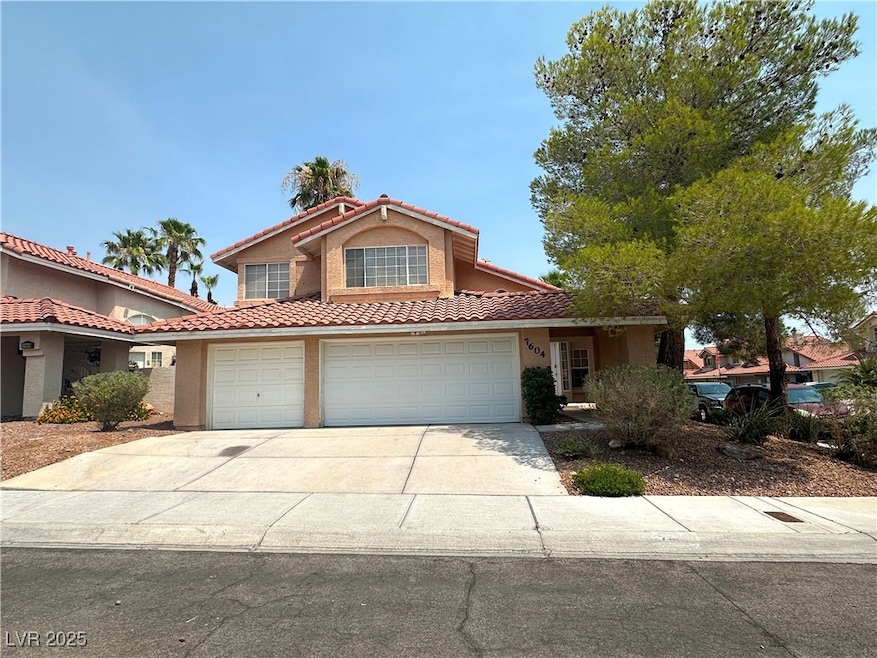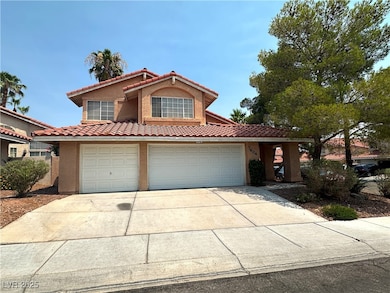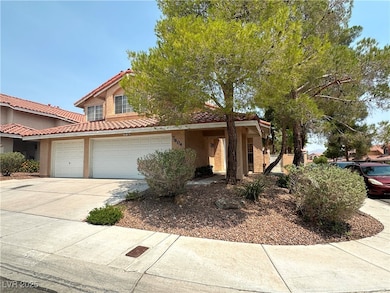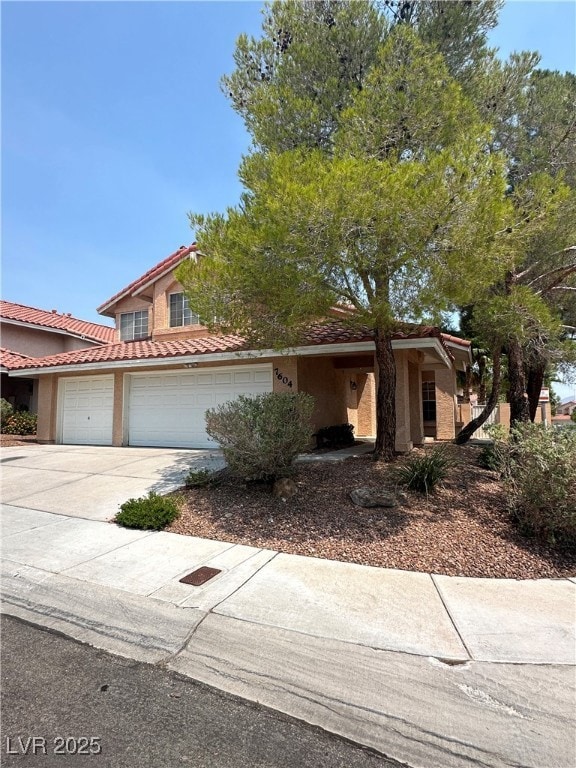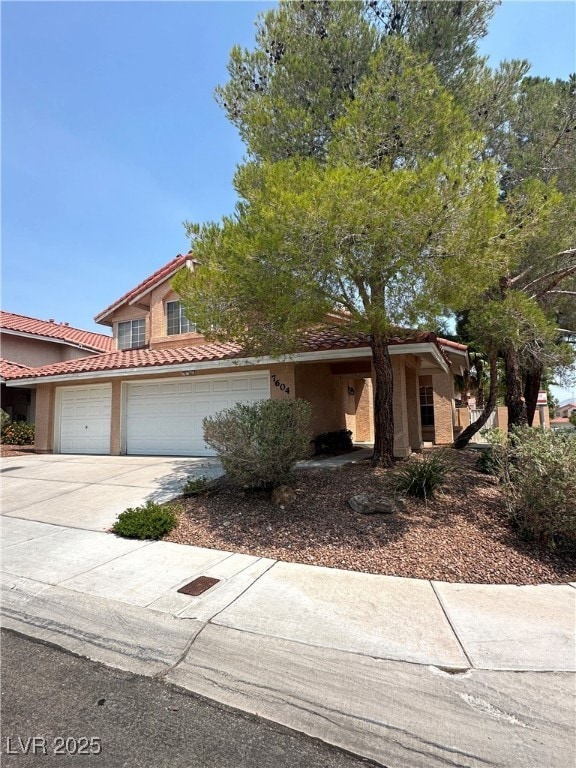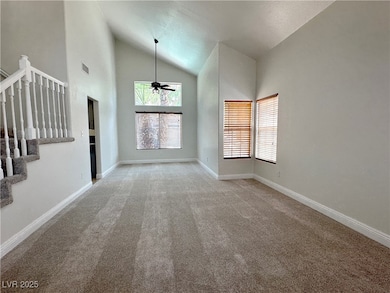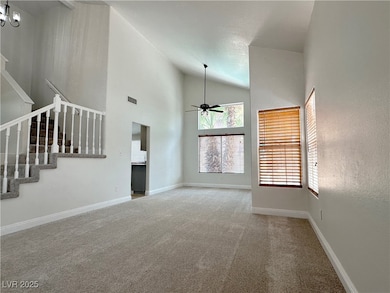
$2,150
- 4 Beds
- 2 Baths
- 2,026 Sq Ft
- 6605 Vicuna Dr
- Las Vegas, NV
Super single story in sensational west Sahara location. Updated interior and upgraded kitchen too! Check out the stainless appliances and high end stove, granite counters too! 3 bed / den or 4 bedroom - it's flexible! Great backyard offers covered patio and extensive decking. A great home in a super area close to the heart beat of the city.
Timothy Kuptz RE/MAX Advantage
