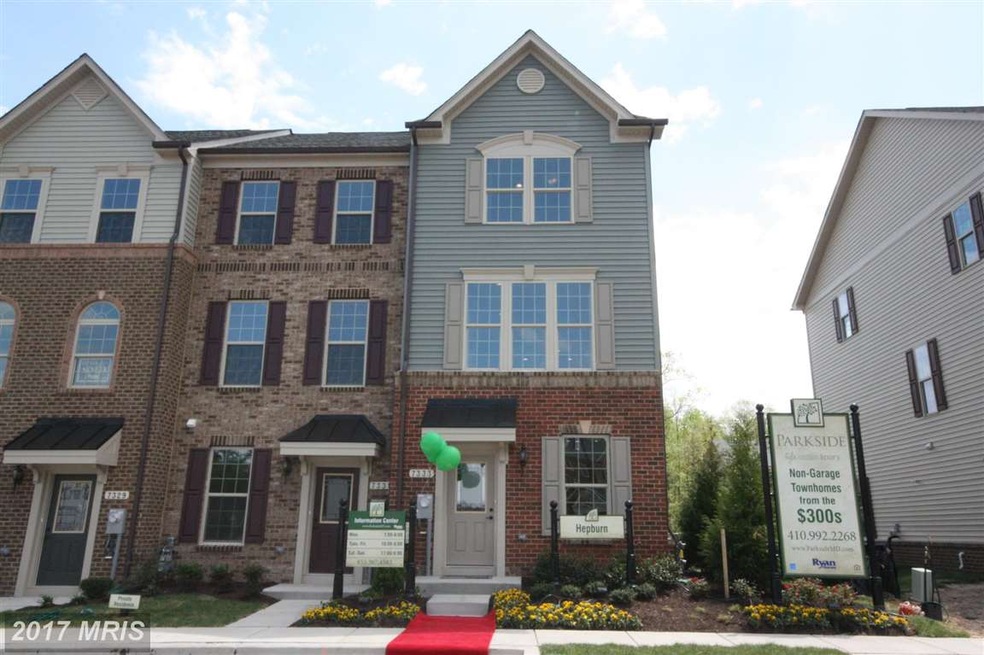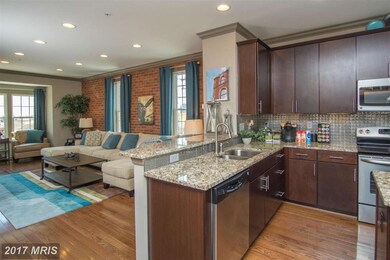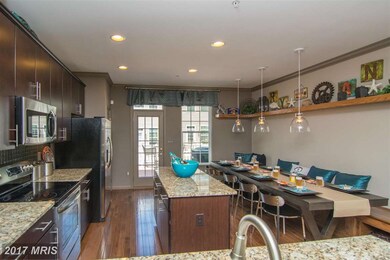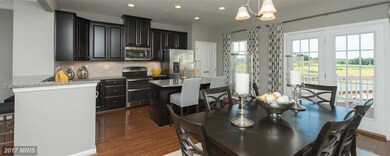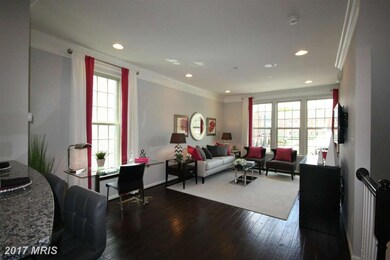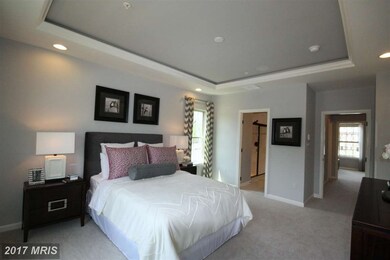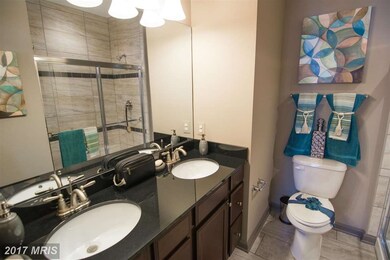
7604 Ironworks Way Hanover, MD 21076
Highlights
- Fitness Center
- Private Pool
- Colonial Architecture
- Newly Remodeled
- Open Floorplan
- Clubhouse
About This Home
As of August 2020IMMEDIATE DELIVERY - END UNIT 3 BDRM!! Ask about $15K closing. Come visit Hanover's Top Selling Community. With easy access to Ft. Meade, NSA, Arundel Mills Mall and BWI, Parkside offers the perfect location. The community will feature swimming pools, a 24 hour fitness center, Community Center, park, walking trails & more. Images shown are representative only.
Last Agent to Sell the Property
Jason Mitchell Group License #ABR00408 Listed on: 08/17/2016
Townhouse Details
Home Type
- Townhome
Est. Annual Taxes
- $4,908
Year Built
- Built in 2016 | Newly Remodeled
Lot Details
- 2,000 Sq Ft Lot
- 1 Common Wall
- Landscaped
- Property is in very good condition
HOA Fees
- $62 Monthly HOA Fees
Parking
- 1 Car Attached Garage
- Front Facing Garage
- Garage Door Opener
- Driveway
Home Design
- Colonial Architecture
- Shingle Roof
- Vinyl Siding
- Brick Front
Interior Spaces
- 2,431 Sq Ft Home
- Property has 3 Levels
- Open Floorplan
- Ceiling height of 9 feet or more
- Recessed Lighting
- Double Pane Windows
- Low Emissivity Windows
- Vinyl Clad Windows
- Insulated Windows
- Window Screens
- Sliding Doors
- Entrance Foyer
- Family Room
- Combination Kitchen and Living
- Dining Room
- Wood Flooring
- Washer and Dryer Hookup
Kitchen
- Gas Oven or Range
- Self-Cleaning Oven
- Stove
- Microwave
- Freezer
- Ice Maker
- Dishwasher
- Kitchen Island
- Upgraded Countertops
- Disposal
Bedrooms and Bathrooms
- 3 Bedrooms
- En-Suite Primary Bedroom
- En-Suite Bathroom
- 3 Full Bathrooms
Basement
- Walk-Out Basement
- Basement Fills Entire Space Under The House
- Connecting Stairway
- Front and Rear Basement Entry
- Sump Pump
Home Security
Utilities
- Forced Air Heating and Cooling System
- Vented Exhaust Fan
- Programmable Thermostat
- Underground Utilities
- Water Dispenser
- Tankless Water Heater
- Cable TV Available
Additional Features
- Doors with lever handles
- Private Pool
Listing and Financial Details
- $450 Front Foot Fee per year
Community Details
Overview
- Association fees include lawn maintenance
- Built by RYAN HOMES
- Parkside Subdivision, Hepburn Floorplan
Amenities
- Clubhouse
Recreation
- Fitness Center
- Community Pool
Security
- Carbon Monoxide Detectors
- Fire and Smoke Detector
- Fire Sprinkler System
Ownership History
Purchase Details
Home Financials for this Owner
Home Financials are based on the most recent Mortgage that was taken out on this home.Purchase Details
Home Financials for this Owner
Home Financials are based on the most recent Mortgage that was taken out on this home.Purchase Details
Similar Homes in the area
Home Values in the Area
Average Home Value in this Area
Purchase History
| Date | Type | Sale Price | Title Company |
|---|---|---|---|
| Deed | $364,000 | Guaranteed Trust Title Llc | |
| Deed | $331,990 | None Available | |
| Deed | $842,125 | Attorney |
Mortgage History
| Date | Status | Loan Amount | Loan Type |
|---|---|---|---|
| Open | $357,407 | FHA | |
| Previous Owner | $315,390 | New Conventional |
Property History
| Date | Event | Price | Change | Sq Ft Price |
|---|---|---|---|---|
| 09/20/2023 09/20/23 | Rented | $2,750 | 0.0% | -- |
| 09/11/2023 09/11/23 | For Rent | $2,750 | +3.8% | -- |
| 08/04/2022 08/04/22 | Rented | $2,650 | 0.0% | -- |
| 07/31/2022 07/31/22 | Off Market | $2,650 | -- | -- |
| 07/30/2022 07/30/22 | Under Contract | -- | -- | -- |
| 07/19/2022 07/19/22 | For Rent | $2,650 | 0.0% | -- |
| 08/28/2020 08/28/20 | Sold | $364,000 | 0.0% | $190 / Sq Ft |
| 05/22/2020 05/22/20 | Price Changed | $364,000 | -1.0% | $190 / Sq Ft |
| 02/27/2020 02/27/20 | Price Changed | $367,500 | -0.5% | $191 / Sq Ft |
| 01/30/2020 01/30/20 | Price Changed | $369,500 | -0.7% | $192 / Sq Ft |
| 01/15/2020 01/15/20 | Price Changed | $372,000 | -0.7% | $194 / Sq Ft |
| 01/02/2020 01/02/20 | Price Changed | $374,500 | -0.7% | $195 / Sq Ft |
| 01/02/2020 01/02/20 | For Sale | $377,000 | +3.6% | $196 / Sq Ft |
| 12/31/2019 12/31/19 | Off Market | $364,000 | -- | -- |
| 12/04/2019 12/04/19 | Price Changed | $377,000 | -0.7% | $196 / Sq Ft |
| 11/14/2019 11/14/19 | Price Changed | $379,500 | -1.4% | $198 / Sq Ft |
| 11/01/2019 11/01/19 | For Sale | $385,000 | +16.0% | $201 / Sq Ft |
| 11/16/2016 11/16/16 | Sold | $331,990 | -1.5% | $137 / Sq Ft |
| 10/22/2016 10/22/16 | Pending | -- | -- | -- |
| 10/13/2016 10/13/16 | Price Changed | $336,990 | -3.7% | $139 / Sq Ft |
| 08/17/2016 08/17/16 | For Sale | $349,990 | -- | $144 / Sq Ft |
Tax History Compared to Growth
Tax History
| Year | Tax Paid | Tax Assessment Tax Assessment Total Assessment is a certain percentage of the fair market value that is determined by local assessors to be the total taxable value of land and additions on the property. | Land | Improvement |
|---|---|---|---|---|
| 2024 | $4,908 | $407,900 | $0 | $0 |
| 2023 | $4,643 | $387,100 | $0 | $0 |
| 2022 | $4,203 | $366,300 | $135,000 | $231,300 |
| 2021 | $8,406 | $366,300 | $135,000 | $231,300 |
| 2020 | $4,164 | $366,300 | $135,000 | $231,300 |
| 2019 | $8,316 | $378,200 | $140,000 | $238,200 |
| 2018 | $3,742 | $369,000 | $0 | $0 |
| 2017 | $395 | $359,800 | $0 | $0 |
| 2016 | -- | $38,500 | $0 | $0 |
Agents Affiliated with this Home
-

Seller's Agent in 2023
Greg Koch
Taylor Properties
(410) 802-6006
3 in this area
66 Total Sales
-

Buyer's Agent in 2022
Malcolm A Brown
Real Broker, LLC
(301) 648-0666
32 Total Sales
-

Seller's Agent in 2020
Michael Angleton
Goldberg Group Real Estate
(240) 723-4719
1 in this area
8 Total Sales
-

Buyer's Agent in 2020
Bridget Oppenheimer
Cummings & Co Realtors
(443) 253-9086
2 in this area
68 Total Sales
-
C
Seller's Agent in 2016
Carolyn Scuderi McCarthy
Jason Mitchell Group
(240) 405-1203
1 in this area
31 Total Sales
Map
Source: Bright MLS
MLS Number: 1001306543
APN: 04-420-90243772
- 2904 Glendale Ave
- 3004 Frayser Farm Rd
- 2660 Richmond Way
- 2932 Hebron Ln
- 7429 Matapan Dr
- 2739 Prospect Hill Dr
- 7347 Old Calvary Rd
- 2930 Middleham Ct
- 3433 Jacobs Ford Way
- 7215 Winding Hills Dr
- 7916 N Gladden Farm Way
- 7912 N Gladden Farm Way
- 7808 Union Hill Dr
- 7810 Union Hill Dr
- 7921 Mine Run Rd
- 7868 Mine Run Rd
- 2270 Haw River Rd
- 8321 Meadowood Dr
- 7925 Breezy Knoll Ln
- 2219 Nottoway Dr
