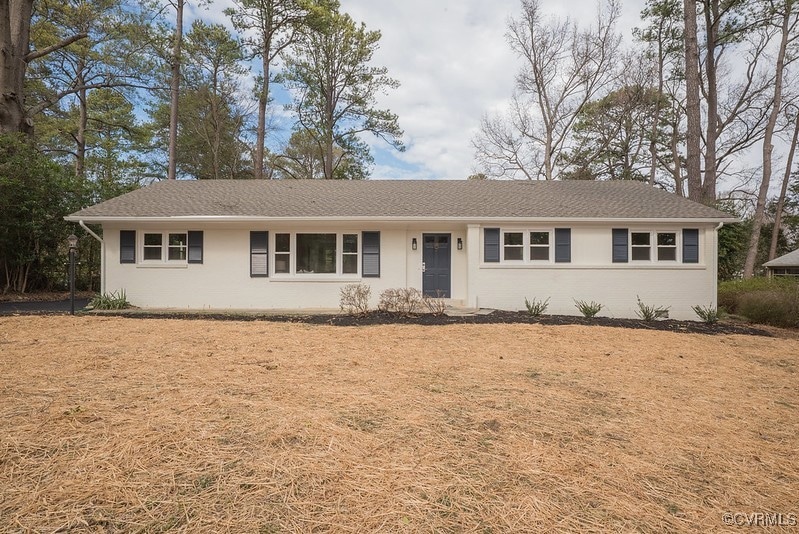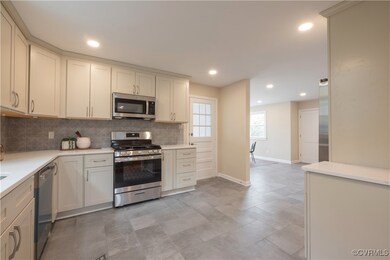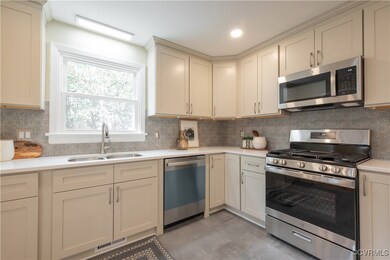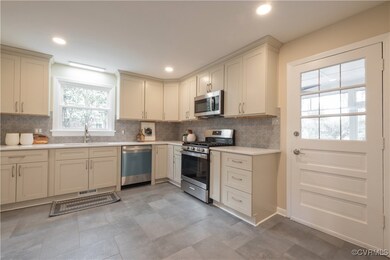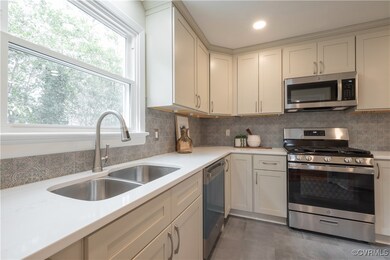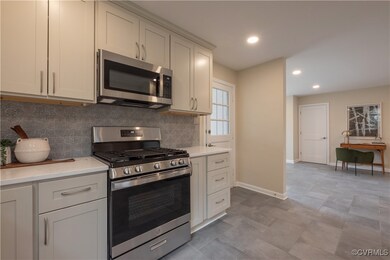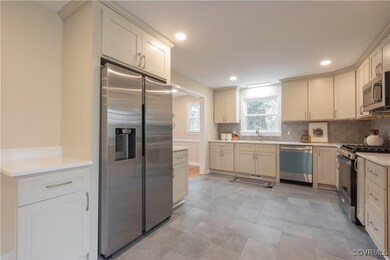
7604 Piney Branch Rd Richmond, VA 23225
Stratford Hills NeighborhoodHighlights
- Wood Flooring
- Separate Formal Living Room
- Screened Porch
- Open High School Rated A+
- Granite Countertops
- En-Suite Primary Bedroom
About This Home
As of March 2025Beautifully done renovation on brick rancher in Stratford Hills near PONY PASTURE! This 3 bedroom, 2 bath rancher has it all. New kitchen with shaker cabinets, quartz countertops, tiled flooring and stainless steel appliances. The kitchen opens to the family room with all new tiled flooring overlooking the backyard. Refinished hardwood floors throughout most of the first floor. Large primary bedroom with completely redone private full bath. Primary bath has marble tile flooring as well as marble shower floor and wall tile. Neww vanity, toilets and fixtures. Large hall full bathroom completely redone with tiled shower and floors, new vanity, toilets and fixtures. New 3 ton heat pump and water heater just installed with conditioned crawl space. New roof, gutters with drip edge and vinyl replacement windows. Large deep backyard with screened in porch (with new LED ceiling fan) and large patio area. Convenient to the James River, restaurants and shopping. Minutes away from Pony Pasture. You don't want to miss this one!
Last Agent to Sell the Property
Joyner Fine Properties License #0225081047 Listed on: 02/26/2025

Home Details
Home Type
- Single Family
Est. Annual Taxes
- $5,424
Year Built
- Built in 1959
Lot Details
- 0.38 Acre Lot
- Zoning described as R-2
Home Design
- Brick Exterior Construction
- Frame Construction
- Shingle Roof
Interior Spaces
- 1,788 Sq Ft Home
- 1-Story Property
- Separate Formal Living Room
- Screened Porch
- Washer and Dryer Hookup
Kitchen
- Gas Cooktop
- Stove
- Microwave
- Dishwasher
- Granite Countertops
- Disposal
Flooring
- Wood
- Tile
Bedrooms and Bathrooms
- 3 Bedrooms
- En-Suite Primary Bedroom
- 2 Full Bathrooms
Basement
- Heated Basement
- Crawl Space
Parking
- Driveway
- Paved Parking
Schools
- Southampton Elementary School
- Thompson Middle School
- Huguenot High School
Utilities
- Central Air
- Heat Pump System
- Water Heater
Community Details
- Cherokee Farms Subdivision
Listing and Financial Details
- Tax Lot 15
- Assessor Parcel Number C004-0250-020
Ownership History
Purchase Details
Home Financials for this Owner
Home Financials are based on the most recent Mortgage that was taken out on this home.Purchase Details
Purchase Details
Home Financials for this Owner
Home Financials are based on the most recent Mortgage that was taken out on this home.Similar Homes in Richmond, VA
Home Values in the Area
Average Home Value in this Area
Purchase History
| Date | Type | Sale Price | Title Company |
|---|---|---|---|
| Bargain Sale Deed | $550,000 | Fidelity National Title | |
| Deed | $300,000 | Fidelity National Title | |
| Warranty Deed | $207,000 | -- |
Property History
| Date | Event | Price | Change | Sq Ft Price |
|---|---|---|---|---|
| 03/10/2025 03/10/25 | Sold | $550,000 | 0.0% | $308 / Sq Ft |
| 03/02/2025 03/02/25 | Pending | -- | -- | -- |
| 02/26/2025 02/26/25 | For Sale | $549,900 | +165.7% | $308 / Sq Ft |
| 10/15/2012 10/15/12 | Sold | $207,000 | 0.0% | $116 / Sq Ft |
| 09/01/2012 09/01/12 | Pending | -- | -- | -- |
| 08/30/2012 08/30/12 | For Sale | $207,000 | -- | $116 / Sq Ft |
Tax History Compared to Growth
Tax History
| Year | Tax Paid | Tax Assessment Tax Assessment Total Assessment is a certain percentage of the fair market value that is determined by local assessors to be the total taxable value of land and additions on the property. | Land | Improvement |
|---|---|---|---|---|
| 2025 | $5,424 | $452,000 | $154,000 | $298,000 |
| 2024 | $5,340 | $445,000 | $148,000 | $297,000 |
| 2023 | $4,740 | $395,000 | $116,000 | $279,000 |
| 2022 | $3,816 | $318,000 | $70,000 | $248,000 |
| 2021 | $3,024 | $265,000 | $65,000 | $200,000 |
| 2020 | $3,024 | $252,000 | $55,000 | $197,000 |
| 2019 | $2,928 | $244,000 | $55,000 | $189,000 |
| 2018 | $2,712 | $226,000 | $55,000 | $171,000 |
| 2017 | $2,640 | $220,000 | $55,000 | $165,000 |
| 2016 | $2,520 | $210,000 | $55,000 | $155,000 |
| 2015 | $2,244 | $208,000 | $55,000 | $153,000 |
| 2014 | $2,244 | $187,000 | $51,000 | $136,000 |
Agents Affiliated with this Home
-
Chris Nowlan

Seller's Agent in 2025
Chris Nowlan
Joyner Fine Properties
(804) 399-8344
1 in this area
66 Total Sales
-
Margaret Wade

Buyer's Agent in 2025
Margaret Wade
Long & Foster
(804) 212-7185
3 in this area
226 Total Sales
-
Paul Kastelberg

Seller's Agent in 2012
Paul Kastelberg
Joyner Fine Properties
(804) 467-2964
2 in this area
65 Total Sales
Map
Source: Central Virginia Regional MLS
MLS Number: 2503473
APN: C004-0250-020
- 7529 Rockfalls Dr
- 7737 Comanche Dr
- 7717 Comanche Dr
- 7542 Brisbane Dr
- 7539 Riverside Dr
- 7723 Granite Hall Ave
- 7611 Comanche Dr
- 7654 Cherokee Rd
- 7644 Cherokee Rd
- 4236 Shirley Rd
- 7516 Tanglewood Rd
- 7418 Cherokee Rd
- 4241 Pawnee Rd
- 7335 Cherokee Rd
- 3701 Stratford Rd
- 7552 Ingelnook Ct
- 3020 Bradwill Rd
- 3014 Bradwill Rd
- 7359 Prairie Rd
- 7230 Berwick Rd
