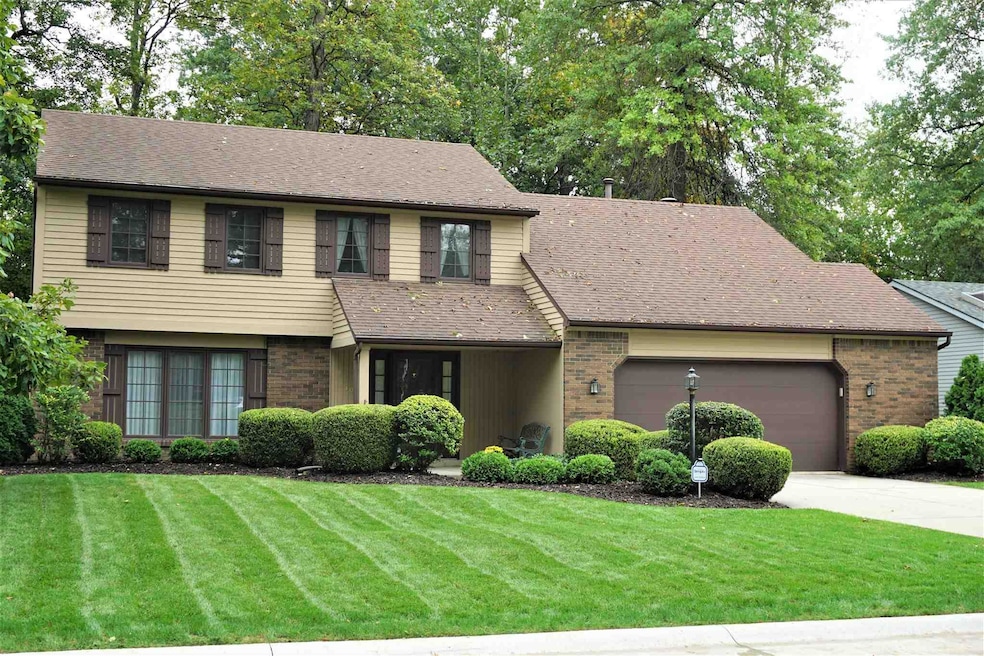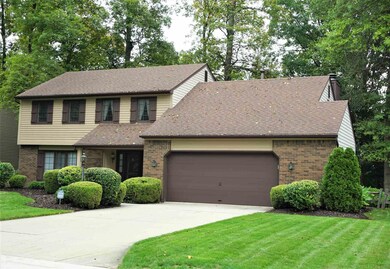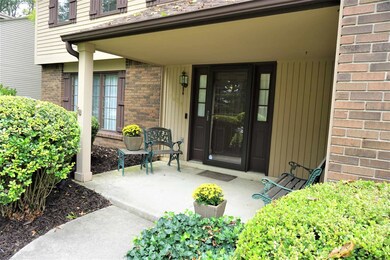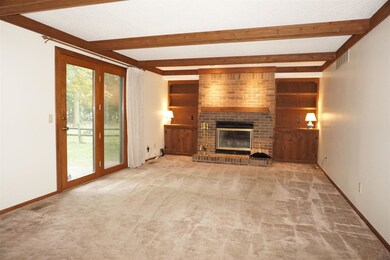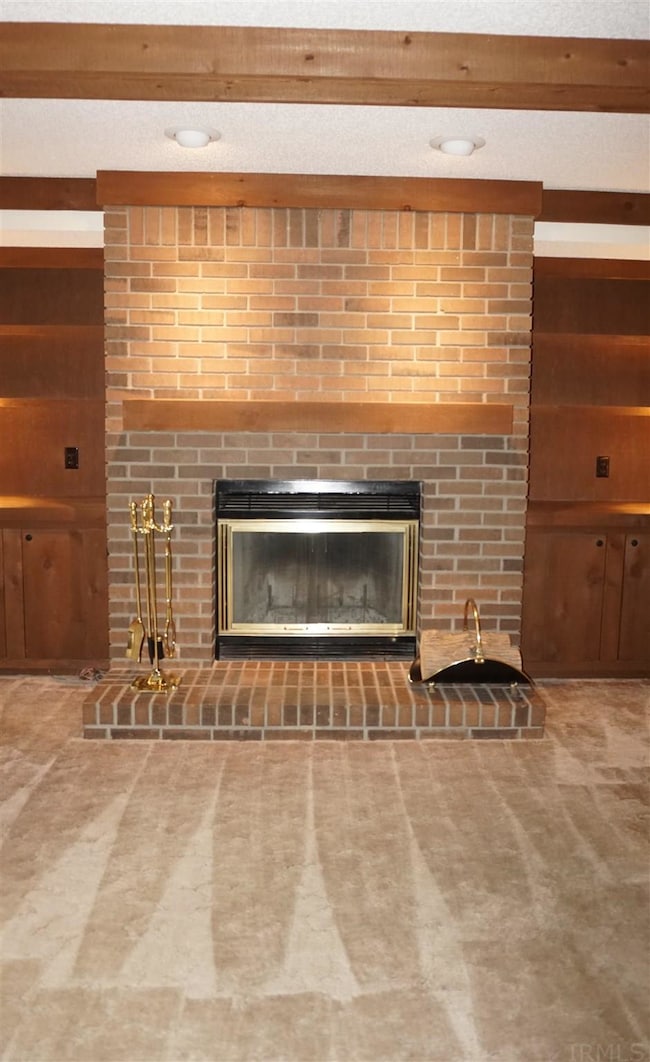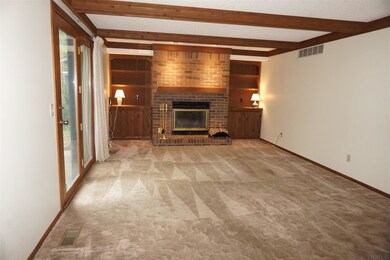
7604 Tanbark Ln Fort Wayne, IN 46835
Northeast Fort Wayne NeighborhoodEstimated Value: $259,000 - $266,000
Highlights
- Partially Wooded Lot
- Beamed Ceilings
- 2 Car Attached Garage
- Covered patio or porch
- Community Fire Pit
- Built-in Bookshelves
About This Home
As of November 2021WONDERFUL 2-story home with a beautiful backyard oasis that awaits you! This well maintained 1-owner home has lots to offer w/4 bedrooms, 2 full & 1 half bathrooms & boasts over 2000 sq ft of living space. The Kitchen comes complete w/all the appliances (NEW 2020), built-in desk area, pantry & lots of countertop space. It opens to the breakfast nook w/bay window & wonderful backyard views. The Family Rm features an amazing floor to ceiling brick fireplace surrounded by built-in shelving & contains Majestic Heatilator w/blowers. The main level also offers a separate Living Rm for additional entertaining space, a 1/2 bathroom & laundry area containing a fabulous LG Washer & Dryer that stay. Upstairs find your Master suite w/large walk-in closet, 3 additional bedrooms & full bathroom. Outside is a spectacular private backyard oasis w/no neighbors behind you, relaxing garden pond w/goldfish (new liner 2017) & Firepit. Additional features are: Covered front porch, Garage w/4 x 16 bump out, smart garage door opener you can control from app, 2 floored attic areas, Simplex security equip & ring doorbell. Items updated over the years: Furnace & Central Air 2008-continually maintained w/servicing twice a year, Roof (16 yrs old estim), top of the line AO Smith 50-gallon Hot Water Heater (2013), some interior painting (Oct 2021), bathroom mirrors & faucet (2021). This home has everything you need plus located close to shopping, schools, & 469.
Home Details
Home Type
- Single Family
Est. Annual Taxes
- $1,798
Year Built
- Built in 1987
Lot Details
- 10,481 Sq Ft Lot
- Lot Dimensions are 80 x 131
- Split Rail Fence
- Level Lot
- Partially Wooded Lot
HOA Fees
- $11 Monthly HOA Fees
Parking
- 2 Car Attached Garage
- Garage Door Opener
- Off-Street Parking
Home Design
- Brick Exterior Construction
- Slab Foundation
- Shingle Roof
- Cedar
- Vinyl Construction Material
Interior Spaces
- 2,072 Sq Ft Home
- 2-Story Property
- Built-in Bookshelves
- Built-In Features
- Beamed Ceilings
- Ceiling Fan
- Wood Burning Fireplace
- Entrance Foyer
Kitchen
- Oven or Range
- Laminate Countertops
- Disposal
Flooring
- Carpet
- Laminate
Bedrooms and Bathrooms
- 4 Bedrooms
- En-Suite Primary Bedroom
- Walk-In Closet
- Bathtub with Shower
Laundry
- Laundry on main level
- Gas And Electric Dryer Hookup
Attic
- Storage In Attic
- Pull Down Stairs to Attic
Home Security
- Video Cameras
- Fire and Smoke Detector
Outdoor Features
- Covered patio or porch
Schools
- Shambaugh Elementary School
- Jefferson Middle School
- Northrop High School
Utilities
- Forced Air Heating and Cooling System
- Heating System Uses Gas
Listing and Financial Details
- Assessor Parcel Number 02-08-10-357-004.000-072
Community Details
Recreation
- Community Playground
Additional Features
- Community Fire Pit
Ownership History
Purchase Details
Home Financials for this Owner
Home Financials are based on the most recent Mortgage that was taken out on this home.Similar Homes in the area
Home Values in the Area
Average Home Value in this Area
Purchase History
| Date | Buyer | Sale Price | Title Company |
|---|---|---|---|
| Morse Devin E | $210,000 | Trademark Title |
Mortgage History
| Date | Status | Borrower | Loan Amount |
|---|---|---|---|
| Open | Morse Devin E | $189,000 | |
| Previous Owner | Corah Joseph A | $90,000 |
Property History
| Date | Event | Price | Change | Sq Ft Price |
|---|---|---|---|---|
| 11/05/2021 11/05/21 | Sold | $210,000 | 0.0% | $101 / Sq Ft |
| 10/09/2021 10/09/21 | Pending | -- | -- | -- |
| 10/08/2021 10/08/21 | For Sale | $209,900 | -- | $101 / Sq Ft |
Tax History Compared to Growth
Tax History
| Year | Tax Paid | Tax Assessment Tax Assessment Total Assessment is a certain percentage of the fair market value that is determined by local assessors to be the total taxable value of land and additions on the property. | Land | Improvement |
|---|---|---|---|---|
| 2024 | $2,430 | $243,300 | $40,000 | $203,300 |
| 2022 | $2,226 | $198,000 | $40,000 | $158,000 |
| 2021 | $2,032 | $181,900 | $22,000 | $159,900 |
| 2020 | $1,807 | $165,100 | $22,000 | $143,100 |
| 2019 | $1,629 | $150,300 | $22,000 | $128,300 |
| 2018 | $1,440 | $132,700 | $22,000 | $110,700 |
| 2017 | $1,443 | $132,800 | $22,000 | $110,800 |
| 2016 | $1,398 | $130,400 | $22,000 | $108,400 |
| 2014 | $1,208 | $117,600 | $22,000 | $95,600 |
| 2013 | $1,229 | $119,700 | $22,000 | $97,700 |
Agents Affiliated with this Home
-
Rhonda Koehlinger
R
Seller's Agent in 2021
Rhonda Koehlinger
Blake Realty
(260) 341-0347
2 in this area
44 Total Sales
-
Tracy Hale

Buyer's Agent in 2021
Tracy Hale
CENTURY 21 Bradley Realty, Inc
(260) 615-1656
8 in this area
131 Total Sales
Map
Source: Indiana Regional MLS
MLS Number: 202142435
APN: 02-08-10-357-004.000-072
- 7412 Tanbark Ln
- 3849 Pebble Creek Place
- 8401 Rothman Rd
- 7901 Rothman Rd
- 8029 Pebble Creek Place
- 6827 Belle Plain Cove
- 6619 Hillsboro Ln
- 7505 Sweet Spire Dr
- 6204 Belle Isle Ln
- 7801 Brookfield Dr
- 6229 Bellingham Ln
- 7827 Sunderland Dr
- 8221 Sunny Ln
- 7289 Wolfsboro Ln
- 5609 Renfrew Dr
- 5517 Rothermere Dr
- 6954 Jerome Park Place
- 8502 Elmont Cove
- 7302 Lemmy Ln
- 6937 Place
- 7604 Tanbark Ln
- 7610 Tanbark Ln
- 7522 Tanbark Ln
- 7616 Tanbark Ln
- 7518 Tanbark Ln
- 7613 Tanbark Ln
- 6528 Underwood Cove
- 7512 Tanbark Ln
- 7622 Tanbark Ln
- 6519 Underwood Cove
- 7619 Tanbark Ln
- 6522 Underwood Cove
- 6513 Underwood Cove
- 7506 Tanbark Ln
- 6518 Woodthrush Dr
- 6525 Margot Way
- 6516 Underwood Cove
- 7706 Tanbark Ln
- 6519 Margot Way
- 6512 Woodthrush Dr
