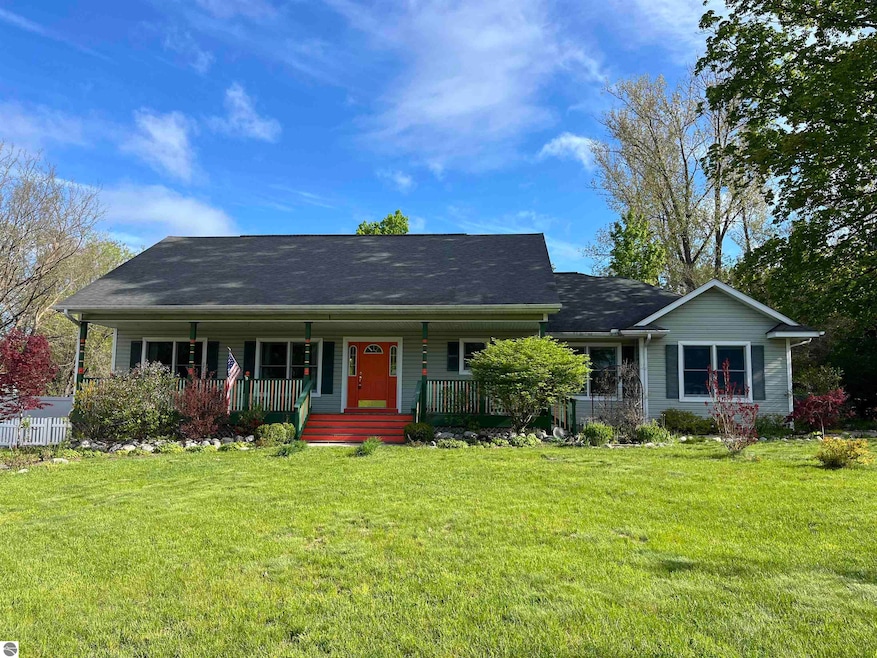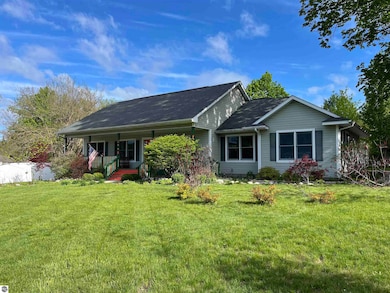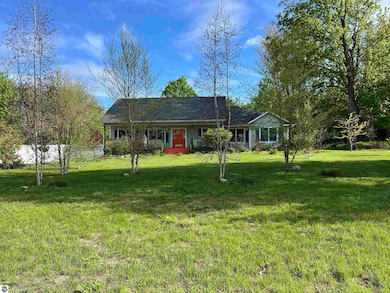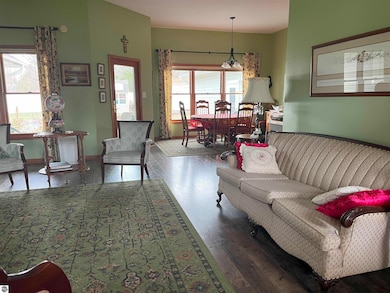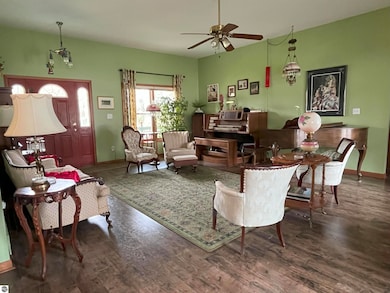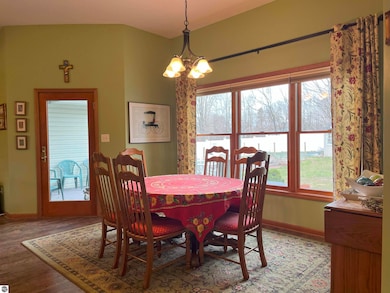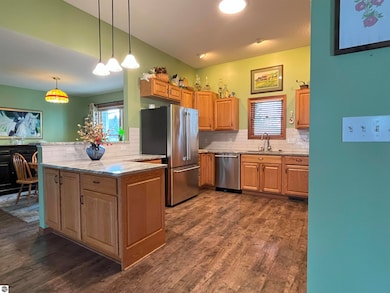7604 Thomas St Central Lake, MI 49622
Estimated payment $2,242/month
Highlights
- Public Water Access
- Countryside Views
- Contemporary Architecture
- Second Garage
- Deck
- Corner Lot
About This Home
Quality built newer home packed with custom features, just a short walk from Intermediate Lake and Thurston Park. Plenty of space on a large corner nicely landscaped lot with an attached two car garage. Gardener's delight with a 10x16 greenhouse with built in shelves and workbench, plus a separate 12x24 garage perfect for gardening equipment or use as a workshop. This move in ready home has an open floor plan with high ceilings. Primary bedroom with tray ceiling, large walk in closet and private bath with large glass block walk in shower. Two more bedrooms on main floor, with a fourth non-conforming bedroom in the fully finished basement. Basement large enough for family room plus a gym or rec room, with a workshop and lots of storage options. Large front yard with inviting covered front porch. Deck off back of home and large fenced back yard are ideal for entertaining, and backs up to large wooded parcel for privacy. There's also a dog kennel and attached dog house. Very energy efficient with quality 2x6 construction, air conditioning, separate forced air natural gas heating systems for each level, extra insulation, Anderson double pane windows. All this and more tucked away on a quiet street in the quaint village of Central Lake.
Listing Agent
Lakeside Properties Real Estate License #6502363124 Listed on: 04/18/2025
Home Details
Home Type
- Single Family
Est. Annual Taxes
- $33
Year Built
- Built in 2000
Lot Details
- 0.5 Acre Lot
- Lot Dimensions are 100 x 200
- Landscaped
- Corner Lot
- Level Lot
- The community has rules related to zoning restrictions
Home Design
- Contemporary Architecture
- Ranch Style House
- Block Foundation
- Frame Construction
- Asphalt Roof
- Vinyl Siding
Interior Spaces
- 4,212 Sq Ft Home
- Ceiling Fan
- Drapes & Rods
- Blinds
- Mud Room
- Entrance Foyer
- Formal Dining Room
- Game Room
- Workshop
- Home Gym
- Countryside Views
Kitchen
- Breakfast Area or Nook
- Oven or Range
- Microwave
- Freezer
- Dishwasher
- Granite Countertops
- Disposal
Bedrooms and Bathrooms
- 4 Bedrooms
- Walk-In Closet
- Granite Bathroom Countertops
Laundry
- Dryer
- Washer
Basement
- Basement Fills Entire Space Under The House
- Basement Windows
- Basement Window Egress
Parking
- 2 Car Attached Garage
- Second Garage
- Garage Door Opener
Eco-Friendly Details
- Energy-Efficient Windows
Outdoor Features
- Public Water Access
- Deck
- Covered patio or porch
- Shed
- Rain Gutters
Utilities
- Forced Air Zoned Heating and Cooling System
- Electric Air Filter
- Natural Gas Water Heater
- Water Softener is Owned
- Cable TV Available
Community Details
- Central Lake Community
Map
Home Values in the Area
Average Home Value in this Area
Tax History
| Year | Tax Paid | Tax Assessment Tax Assessment Total Assessment is a certain percentage of the fair market value that is determined by local assessors to be the total taxable value of land and additions on the property. | Land | Improvement |
|---|---|---|---|---|
| 2024 | $33 | $140,900 | $0 | $0 |
| 2023 | $3,230 | $120,600 | $0 | $0 |
| 2022 | $2,765 | $139,700 | $0 | $0 |
| 2021 | $2,572 | $127,500 | $0 | $0 |
| 2020 | $2,517 | $113,500 | $0 | $0 |
| 2019 | $2,434 | $103,200 | $0 | $0 |
| 2018 | $2,483 | $69,500 | $0 | $0 |
| 2017 | $2,464 | $69,700 | $0 | $0 |
| 2016 | $1,274 | $65,600 | $0 | $0 |
| 2015 | -- | $53,900 | $0 | $0 |
| 2014 | -- | $56,000 | $0 | $0 |
| 2013 | -- | $49,900 | $0 | $0 |
Property History
| Date | Event | Price | Change | Sq Ft Price |
|---|---|---|---|---|
| 04/18/2025 04/18/25 | For Sale | $400,000 | +82.2% | $95 / Sq Ft |
| 06/04/2018 06/04/18 | Sold | $219,500 | -4.1% | $52 / Sq Ft |
| 03/12/2018 03/12/18 | For Sale | $229,000 | +21.2% | $54 / Sq Ft |
| 10/31/2016 10/31/16 | Sold | $189,000 | -5.5% | $45 / Sq Ft |
| 10/13/2016 10/13/16 | Pending | -- | -- | -- |
| 05/26/2016 05/26/16 | For Sale | $199,900 | -- | $47 / Sq Ft |
Purchase History
| Date | Type | Sale Price | Title Company |
|---|---|---|---|
| Quit Claim Deed | -- | -- | |
| Warranty Deed | $219,500 | -- | |
| Deed | -- | -- |
Source: Northern Great Lakes REALTORS® MLS
MLS Number: 1932634
APN: 05-42-010-002-00
- 2515 Rushton Rd
- 7596 E State St
- 2589 Rushton Rd
- 7880 Grove St
- 7963 E State St
- 0 Michigan 88
- 00 Michigan 88
- 2324 S Main St
- 2801 W Shore Dr
- 2803 W Shore Dr
- 2817 W Shore Dr
- 8117 North St
- 8106 W State St
- 2819 W Shore Dr
- 8197 Ballard St
- 1993 West St
- 8167 Ridge Dr
- 0 Coulter Creek Trail Unit 476480
- 7723 Mile Point Dr
- 3487 Rushton Rd
