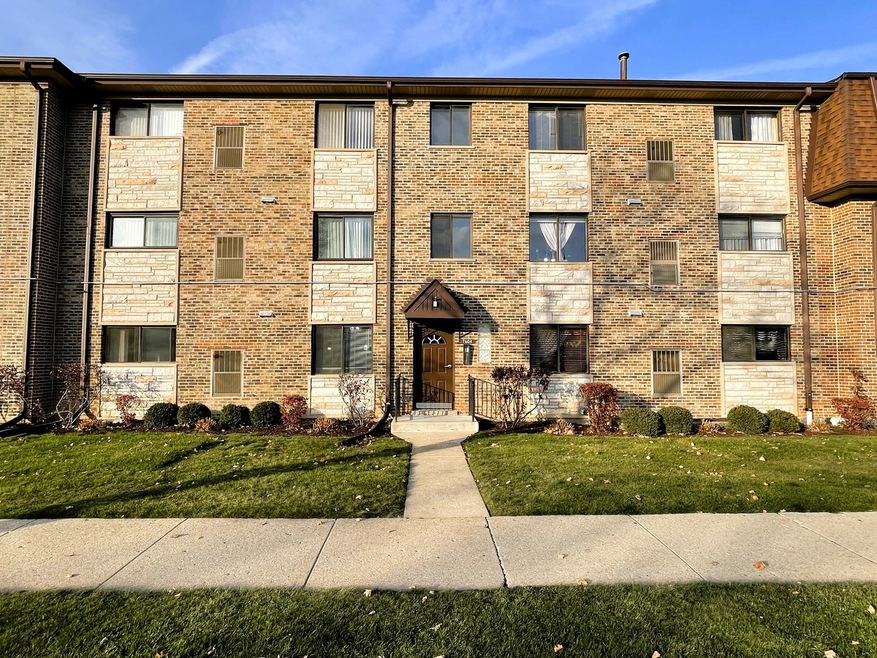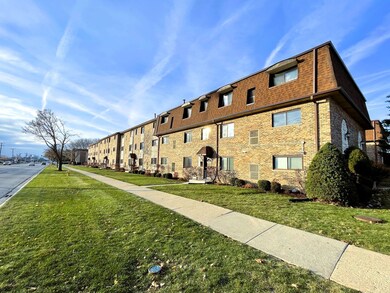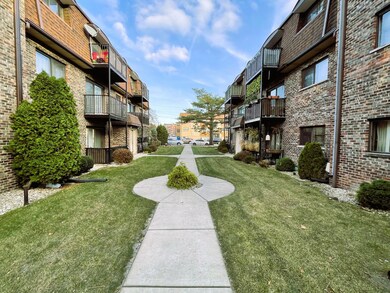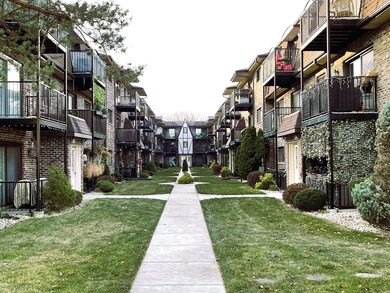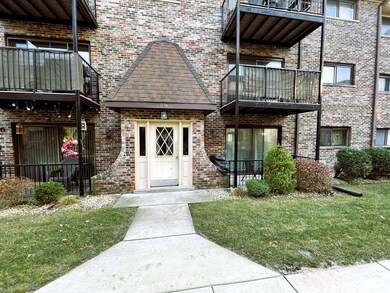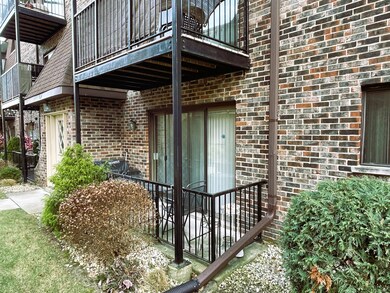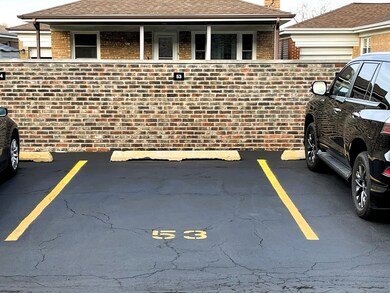
7604 W Lawrence Ave, Unit 1B Harwood Heights, IL 60706
Highlights
- Balcony
- Laundry Room
- Combination Dining and Living Room
- J Giles Elementary School Rated A
- Central Air
- Family Room
About This Home
As of February 2025Welcome to this well maintained 2 Bedroom, 2 Bath Condo in Harwood Heights. Enjoy this 1st floor unit with a private balcony facing the courtyard on one side and Norridge Park on the other side. Laundry and storage in the Basement. One assigned parking and plenty of visitor parking with security cameras. Conveniently located close to Schools, Shopping, Restaurants, Mall, Blue Line train and a Bus Stop just steps outside your Door. Hurry, this one won't last! Being Sold As-Is.
Last Agent to Sell the Property
Weichert, Realtors - All Pro License #475134121 Listed on: 12/11/2024

Property Details
Home Type
- Condominium
Est. Annual Taxes
- $501
Year Built
- Built in 1978
HOA Fees
- $309 Monthly HOA Fees
Home Design
- Brick Exterior Construction
Interior Spaces
- 3-Story Property
- Family Room
- Combination Dining and Living Room
- Laundry Room
Kitchen
- Range<<rangeHoodToken>>
- <<microwave>>
Bedrooms and Bathrooms
- 2 Bedrooms
- 2 Potential Bedrooms
- 2 Full Bathrooms
Parking
- 1 Parking Space
- Uncovered Parking
- Parking Included in Price
- Assigned Parking
Outdoor Features
- Balcony
Schools
- John V Leigh Elementary School
- James Giles Middle School
- Ridgewood Comm High School
Utilities
- Central Air
- Heating System Uses Natural Gas
Listing and Financial Details
- Senior Tax Exemptions
- Homeowner Tax Exemptions
- Senior Freeze Tax Exemptions
Community Details
Overview
- Association fees include insurance, security, exterior maintenance, lawn care, scavenger, snow removal
- 54 Units
- Denise Snelling Association, Phone Number (630) 627-3303
- Oriole Point Condos Subdivision
- Property managed by Hillcrest Property Management
Amenities
- Common Area
- Laundry Facilities
- Community Storage Space
Pet Policy
- Pets up to 30 lbs
- Pet Size Limit
- Dogs and Cats Allowed
Ownership History
Purchase Details
Purchase Details
Home Financials for this Owner
Home Financials are based on the most recent Mortgage that was taken out on this home.Purchase Details
Home Financials for this Owner
Home Financials are based on the most recent Mortgage that was taken out on this home.Purchase Details
Home Financials for this Owner
Home Financials are based on the most recent Mortgage that was taken out on this home.Similar Homes in the area
Home Values in the Area
Average Home Value in this Area
Purchase History
| Date | Type | Sale Price | Title Company |
|---|---|---|---|
| Interfamily Deed Transfer | -- | Attorney | |
| Warranty Deed | $196,500 | Atgf Pro Option Dept | |
| Deed | $123,000 | Professional National Title | |
| Warranty Deed | $110,000 | -- |
Mortgage History
| Date | Status | Loan Amount | Loan Type |
|---|---|---|---|
| Open | $188,000 | New Conventional | |
| Closed | $186,675 | Unknown | |
| Previous Owner | $90,000 | Unknown | |
| Previous Owner | $98,400 | No Value Available | |
| Previous Owner | $40,000 | No Value Available |
Property History
| Date | Event | Price | Change | Sq Ft Price |
|---|---|---|---|---|
| 02/10/2025 02/10/25 | Sold | $240,000 | -1.6% | -- |
| 12/19/2024 12/19/24 | Pending | -- | -- | -- |
| 12/11/2024 12/11/24 | For Sale | $244,000 | -- | -- |
Tax History Compared to Growth
Tax History
| Year | Tax Paid | Tax Assessment Tax Assessment Total Assessment is a certain percentage of the fair market value that is determined by local assessors to be the total taxable value of land and additions on the property. | Land | Improvement |
|---|---|---|---|---|
| 2024 | $3,653 | $18,511 | $1,734 | $16,777 |
| 2023 | $3,526 | $18,511 | $1,734 | $16,777 |
| 2022 | $3,526 | $18,511 | $1,734 | $16,777 |
| 2021 | $2,295 | $12,017 | $1,533 | $10,484 |
| 2020 | $2,296 | $12,017 | $1,533 | $10,484 |
| 2019 | $2,285 | $13,490 | $1,533 | $11,957 |
| 2018 | $1,801 | $10,146 | $1,267 | $8,879 |
| 2017 | $1,789 | $10,146 | $1,267 | $8,879 |
| 2016 | $1,909 | $10,146 | $1,267 | $8,879 |
| 2015 | $2,289 | $11,095 | $1,300 | $9,795 |
| 2014 | $1,894 | $9,194 | $1,300 | $7,894 |
| 2013 | $2,550 | $12,396 | $1,300 | $11,096 |
Agents Affiliated with this Home
-
Michael Lipsey

Seller's Agent in 2025
Michael Lipsey
Weichert, Realtors - All Pro
(708) 415-3454
1 in this area
23 Total Sales
-
Fehintola Alao
F
Buyer's Agent in 2025
Fehintola Alao
Century 21 Universal
(773) 465-0300
1 in this area
4 Total Sales
About This Building
Map
Source: Midwest Real Estate Data (MRED)
MLS Number: 12254617
APN: 12-12-329-021-1007
- 7616 W Lawrence Ave Unit 3A
- 7609 W Gunnison St
- 7650 W Lawrence Ave Unit 201
- 7624 W Ainslie St
- 4811 N Olcott Ave Unit 510
- 4833 N Olcott Ave Unit 307
- 7632 W Norridge St
- 7644 W Norridge St
- 7420 W Lawrence Ave Unit 402
- 7519 W Argyle St
- 4544 N Oriole Ave
- 7528 W Winnemac Ave
- 7535 W Carmen Ave
- 7912 W Lawrence Ave Unit C
- 7841 W Argyle St
- 7336 W Argyle St
- 4435 N Harlem Ave
- 5041 N Octavia Ave
- 4441 N Orange Ave
- 5205 N Osceola Ave
