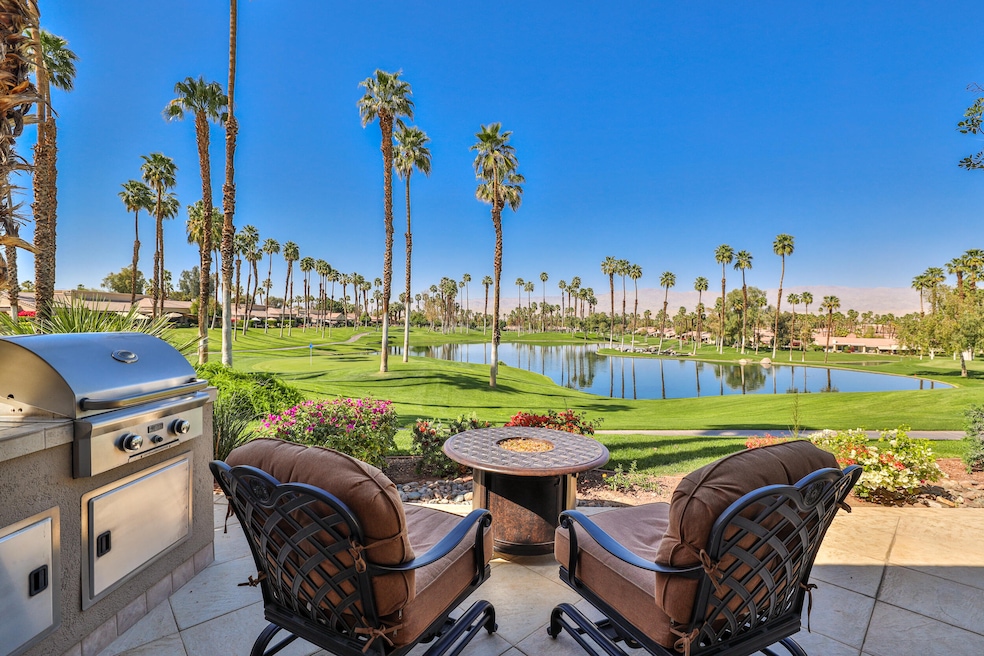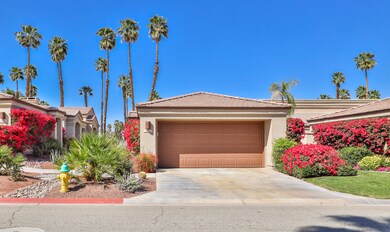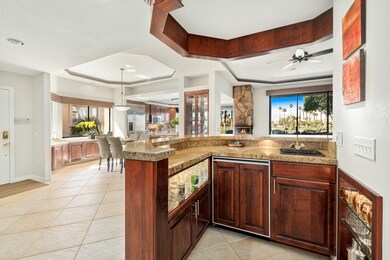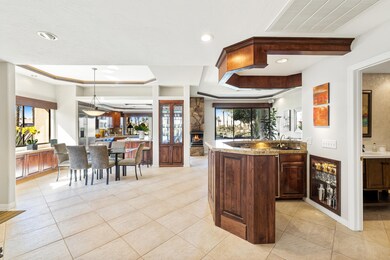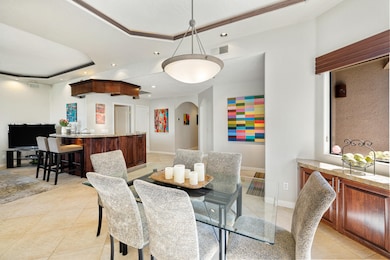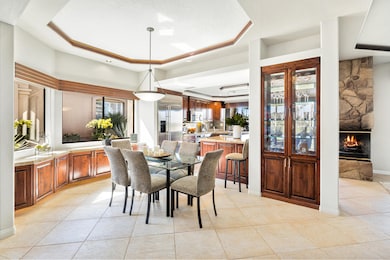
76042 Honeysuckle Dr Palm Desert, CA 92211
Palm Valley NeighborhoodEstimated Value: $645,000 - $846,000
Highlights
- Lake Front
- Golf Course Community
- Panoramic View
- Palm Desert High School Rated A
- Fitness Center
- Gated Community
About This Home
As of May 2021This gorgeous Sycamore has been completely redesigned! Walls have been removed making a large open floor plan that includes living room, dining area, kitchen and wet bar. Kitchen has been totally reconfigured and includes a center island, Viking stovetop, Bosch dishwasher and GE Monogram oven and refrigerator. One of the best views in Palm Valley, elevated lot situated over a lake and the 5th hole with glorious panoramic mountain views. It is absolutely stunning! Home also includes newer A/C system with Nest thermostat, cedar lined bedroom closets, granite countertops throughout, frameless master bath shower, built in BBQ, epoxy garage floors and so much more. This one will go fast so don't wait!
Last Agent to Sell the Property
Diane Williams
Bennion Deville Homes License #01364828 Listed on: 04/04/2021
Last Buyer's Agent
Vicki Forswall
RE/MAX Consultants
Property Details
Home Type
- Condominium
Est. Annual Taxes
- $8,891
Year Built
- Built in 1985
Lot Details
- Lake Front
- North Facing Home
- Sprinkler System
HOA Fees
Property Views
- Lake
- Panoramic
- Golf Course
- Mountain
Interior Spaces
- 1,918 Sq Ft Home
- 1-Story Property
- Wet Bar
- Furnished
- Ceiling Fan
- Double Sided Fireplace
- Gas Fireplace
- Shutters
- Blinds
- Sliding Doors
- Entryway
- Great Room
- Living Room with Fireplace
- Dining Area
- Den
Kitchen
- Updated Kitchen
- Electric Oven
- Gas Cooktop
- Recirculated Exhaust Fan
- Microwave
- Dishwasher
- Granite Countertops
- Disposal
- Fireplace in Kitchen
Flooring
- Carpet
- Tile
Bedrooms and Bathrooms
- 3 Bedrooms
- Powder Room
- Double Vanity
- Shower Only in Secondary Bathroom
Laundry
- Laundry closet
- Dryer
- Washer
Parking
- 2 Car Direct Access Garage
- Garage Door Opener
Outdoor Features
- Built-In Barbecue
Utilities
- Forced Air Heating and Cooling System
- Heating System Uses Natural Gas
- Property is located within a water district
- Gas Water Heater
- Cable TV Available
Listing and Financial Details
- Assessor Parcel Number 626191050
Community Details
Overview
- Association fees include clubhouse, security, insurance, cable TV
- Palm Valley Country Club Subdivision, Sycamore Floorplan
- Community Lake
Amenities
- Clubhouse
- Meeting Room
Recreation
- Golf Course Community
- Tennis Courts
- Pickleball Courts
- Sport Court
- Racquetball
- Fitness Center
Pet Policy
- Pet Restriction
Security
- 24 Hour Access
- Gated Community
Ownership History
Purchase Details
Home Financials for this Owner
Home Financials are based on the most recent Mortgage that was taken out on this home.Purchase Details
Home Financials for this Owner
Home Financials are based on the most recent Mortgage that was taken out on this home.Purchase Details
Purchase Details
Home Financials for this Owner
Home Financials are based on the most recent Mortgage that was taken out on this home.Purchase Details
Purchase Details
Purchase Details
Home Financials for this Owner
Home Financials are based on the most recent Mortgage that was taken out on this home.Similar Homes in Palm Desert, CA
Home Values in the Area
Average Home Value in this Area
Purchase History
| Date | Buyer | Sale Price | Title Company |
|---|---|---|---|
| Schacht Walter S | $650,000 | Fidelity National Title | |
| Bohdanowicz Conrad Richard | $549,000 | Orange Coast Title Co | |
| Simon Paul M | -- | Western Resources Title | |
| Simon Colleen R | $350,000 | Western Resources Title | |
| Udell Robert M | $600,000 | First American Title Co | |
| Schulze Robert F | -- | Southland Title Corporation | |
| Schulze Robert F | $285,000 | Southland Title Corporation | |
| Cuccia Brandon | $265,000 | Orange Coast Title Co |
Mortgage History
| Date | Status | Borrower | Loan Amount |
|---|---|---|---|
| Open | Schacht Walter S | $455,000 | |
| Previous Owner | Bohdanowicz Conrad Richard | $411,750 | |
| Previous Owner | Udell Robert M | $552,000 | |
| Previous Owner | Udell Robert M | $550,000 | |
| Previous Owner | Udell Robert M | $480,000 | |
| Previous Owner | Cuccia Brandon | $212,000 |
Property History
| Date | Event | Price | Change | Sq Ft Price |
|---|---|---|---|---|
| 05/14/2021 05/14/21 | Sold | $650,000 | +3.3% | $339 / Sq Ft |
| 05/07/2021 05/07/21 | Pending | -- | -- | -- |
| 04/04/2021 04/04/21 | For Sale | $629,000 | +14.6% | $328 / Sq Ft |
| 05/09/2017 05/09/17 | Sold | $549,000 | -1.8% | $286 / Sq Ft |
| 03/25/2017 03/25/17 | Pending | -- | -- | -- |
| 03/15/2017 03/15/17 | Price Changed | $559,000 | -3.5% | $291 / Sq Ft |
| 01/23/2017 01/23/17 | For Sale | $579,000 | -- | $302 / Sq Ft |
Tax History Compared to Growth
Tax History
| Year | Tax Paid | Tax Assessment Tax Assessment Total Assessment is a certain percentage of the fair market value that is determined by local assessors to be the total taxable value of land and additions on the property. | Land | Improvement |
|---|---|---|---|---|
| 2023 | $8,891 | $676,260 | $202,878 | $473,382 |
| 2022 | $8,507 | $600,407 | $180,121 | $420,286 |
| 2021 | $7,573 | $588,636 | $176,590 | $412,046 |
| 2020 | $7,434 | $582,601 | $174,780 | $407,821 |
| 2019 | $7,297 | $571,178 | $171,353 | $399,825 |
| 2018 | $7,163 | $559,980 | $167,994 | $391,986 |
| 2017 | $4,977 | $378,784 | $113,634 | $265,150 |
| 2016 | $4,882 | $371,357 | $111,406 | $259,951 |
| 2015 | $4,901 | $365,782 | $109,734 | $256,048 |
| 2014 | $4,824 | $358,620 | $107,586 | $251,034 |
Agents Affiliated with this Home
-
D
Seller's Agent in 2021
Diane Williams
Bennion Deville Homes
-
V
Buyer's Agent in 2021
Vicki Forswall
RE/MAX
-
Barbara Merrill

Seller's Agent in 2017
Barbara Merrill
Bennion Deville Homes
(760) 668-5808
3 in this area
83 Total Sales
-
U
Buyer's Agent in 2017
Unknown Member
Map
Source: California Desert Association of REALTORS®
MLS Number: 219059951
APN: 626-191-050
- 76028 Honeysuckle Dr
- 76130 Honeysuckle Dr
- 149 Rain Bird Cir
- 76251 Poppy Ln
- 31 Blue River Dr
- 39705 Tandika Trail S
- 39432 Narcissus Way
- 76269 Sweet Pea Way
- 76362 Honeysuckle Dr Unit 226
- 363 Bouquet Canyon Dr
- 51 Ponderosa Cir
- 340 Bright Rock Dr
- 57 Ponderosa Cir
- 75840 Mclachlin Cir
- 76131 Impatiens Cir
- 356 Red River Rd
- 350 Bright Rock Dr Unit P132
- 39060 Kilimanjaro Ct
- 317 Bouquet Canyon Dr
- 181 Eagle Dance Cir
- 76042 Honeysuckle Dr
- 76050 Honeysuckle Dr
- 76036 Honeysuckle Dr
- 76058 Honeysuckle Dr
- 76064 Honeysuckle Dr
- 76022 Honeysuckle Dr Unit 271
- 76014 Honeysuckle Dr
- 76072 Honeysuckle Dr
- 76080 Honeysuckle Dr
- 76086 Honeysuckle Dr
- 39880 Narcissus Way
- 39860 Narcissus Way Unit 275
- 39866 Narcissus Way
- 76094 Honeysuckle Dr
- 39856 Narcissus Way
- 39852 Narcissus Way
- 76100 Honeysuckle Dr
- 76108 Honeysuckle Dr
- 76116 Honeysuckle Dr
- 39814 Narcissus Way
