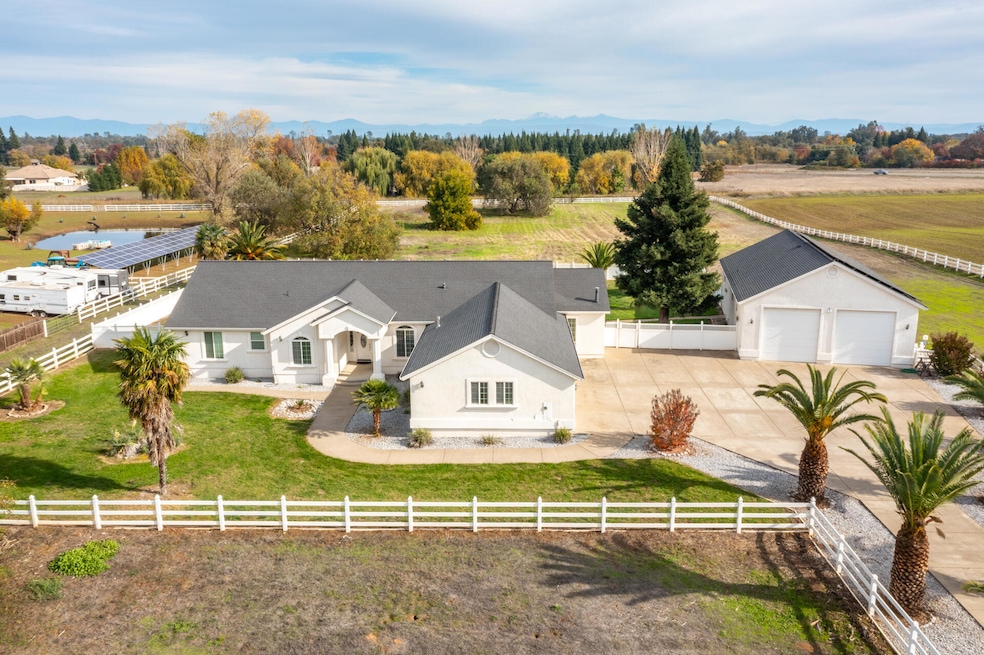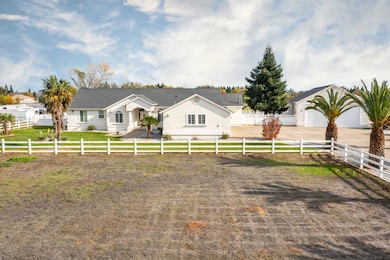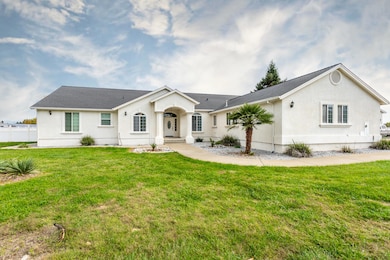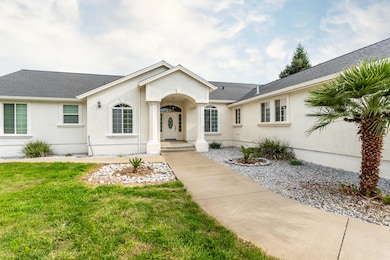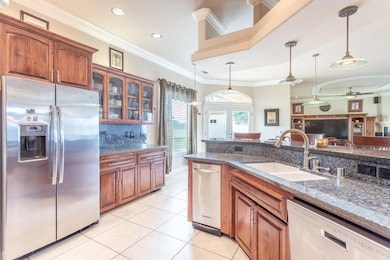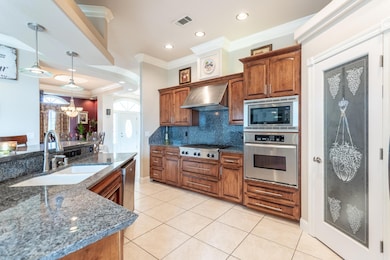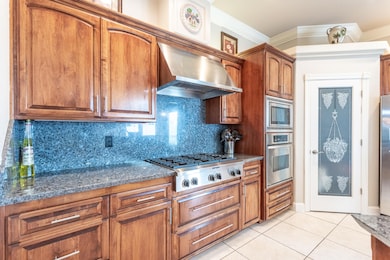7605 Churn Creek Rd Redding, CA 96002
Estimated payment $5,681/month
Highlights
- Mountain View
- No HOA
- Soaking Tub
- Granite Countertops
- Fireplace
- Double Vanity
About This Home
A masterpiece of country elegance! This luxurious 5-bd, 3-bath ranch-style estate blends timeless craftsmanship with modern sophistication. Built in 2004, it showcases a chef's kitchen w/a 6-burner range, hood, granite slab counters, cherry wood cabinetry and large pantry. High ceilings, crown molding, and architecturally designed ceilings throughout. A spacious office, Dual HVAC units, central vacuum, and whole-house fan enhance everyday comfort. Enjoy potential zero electric costs with the 64 panel owned solar system. The peaceful, vinyl-fenced 5-acre property features cross-fencing for animals and a serene backyard retreat. The primary Bedroom suite offers a stunning star-design ceiling, romantic fireplace, jetted garden tub, walk-in closet, bidet and private porch access. An attached 2-car garage complements the impressive 2,100 sq. ft. finished RV Garage/shop w/ 1/2 Bath, 220, utility sink and 14' ceilings and 12' roll-up doors. With ACID water just beyond fence line at the rear and breathtaking views, this estate offers refined rural living just minutes from shopping, the airport, and freeway access.
Home Details
Home Type
- Single Family
Year Built
- Built in 2004
Lot Details
- 4.98 Acre Lot
- Property is Fully Fenced
- Sprinkler System
Parking
- Off-Street Parking
Home Design
- Ranch Property
- Slab Foundation
- Composition Roof
- Stucco
Interior Spaces
- 3,549 Sq Ft Home
- 1-Story Property
- Crown Molding
- Fireplace
- Mountain Views
- Washer and Dryer Hookup
Kitchen
- Breakfast Bar
- Convection Oven
- Built-In Microwave
- Kitchen Island
- Granite Countertops
Bedrooms and Bathrooms
- 5 Bedrooms
- Double Vanity
- Soaking Tub
Utilities
- Whole House Fan
- Forced Air Heating and Cooling System
- 220 Volts
- Well
- High Speed Internet
Community Details
- No Home Owners Association
- Pacheco Estates Subdivision
Listing and Financial Details
- Assessor Parcel Number 055-370-015-000
Map
Tax History
| Year | Tax Paid | Tax Assessment Tax Assessment Total Assessment is a certain percentage of the fair market value that is determined by local assessors to be the total taxable value of land and additions on the property. | Land | Improvement |
|---|---|---|---|---|
| 2025 | $6,654 | $643,520 | $127,781 | $515,739 |
| 2024 | $6,521 | $630,903 | $125,276 | $505,627 |
| 2023 | $6,521 | $618,533 | $122,820 | $495,713 |
| 2022 | $6,356 | $606,406 | $120,412 | $485,994 |
| 2021 | $6,255 | $594,516 | $118,051 | $476,465 |
| 2020 | $6,180 | $588,421 | $116,841 | $471,580 |
| 2019 | $5,708 | $540,000 | $130,000 | $410,000 |
| 2018 | $5,175 | $500,000 | $90,000 | $410,000 |
| 2017 | $5,354 | $500,000 | $90,000 | $410,000 |
| 2016 | $5,006 | $485,000 | $90,000 | $395,000 |
| 2015 | $4,971 | $475,000 | $75,000 | $400,000 |
| 2014 | $4,957 | $470,000 | $65,000 | $405,000 |
Property History
| Date | Event | Price | List to Sale | Price per Sq Ft |
|---|---|---|---|---|
| 11/14/2025 11/14/25 | For Sale | $998,000 | -- | $281 / Sq Ft |
Purchase History
| Date | Type | Sale Price | Title Company |
|---|---|---|---|
| Interfamily Deed Transfer | -- | Alliance Title Company | |
| Grant Deed | $90,000 | Alliance Title Company |
Mortgage History
| Date | Status | Loan Amount | Loan Type |
|---|---|---|---|
| Open | $189,000 | Credit Line Revolving |
Source: Shasta Association of REALTORS®
MLS Number: 25-5100
APN: 055-370-015-000
- 0 Villa Ct
- 19301 Clover Rd
- 19577 Medo Vale Ln
- 19233 W Niles Ln
- 7408 Bridge Ln
- 7100 Milky Way
- 2575 Uphill Ave
- 2532 Crimson Ct
- 2561 Uphill Ave
- 2478 Uphill Ave
- 0 Milky Way
- 5118 Merced St
- 2429 Seiad St
- 5551 Ebon
- 5184 Merced St
- 5179 Merced St
- 5172 Merced St
- 6950 Riverland Dr Unit 23
- 6950 Riverland Dr Unit 22
- 6950 Riverland Dr Unit 27
- 4433-4439 Cynthia Way
- 6613 Stoney Dr
- 590 Dee Ct
- 3700 Churn Creek Rd
- 1671 Bramble Place Unit 3
- 2945 West Way
- 2945 West Way
- 2684 Wilson Ave
- 20522 Old 44 Dr
- 2530 Jason Ct Unit B
- 1765 Laurel Ave Unit Condo A
- 1765 Laurel Ave Unit Condo A
- 1714 Milo Ave
- 1030 Lincoln St
- 1230 Canby Rd
- 910 Canby Rd
- 1633 Willis St
- 1633 Willis St
- 2142 Butte St
- 1229 Orange Ave
Ask me questions while you tour the home.
