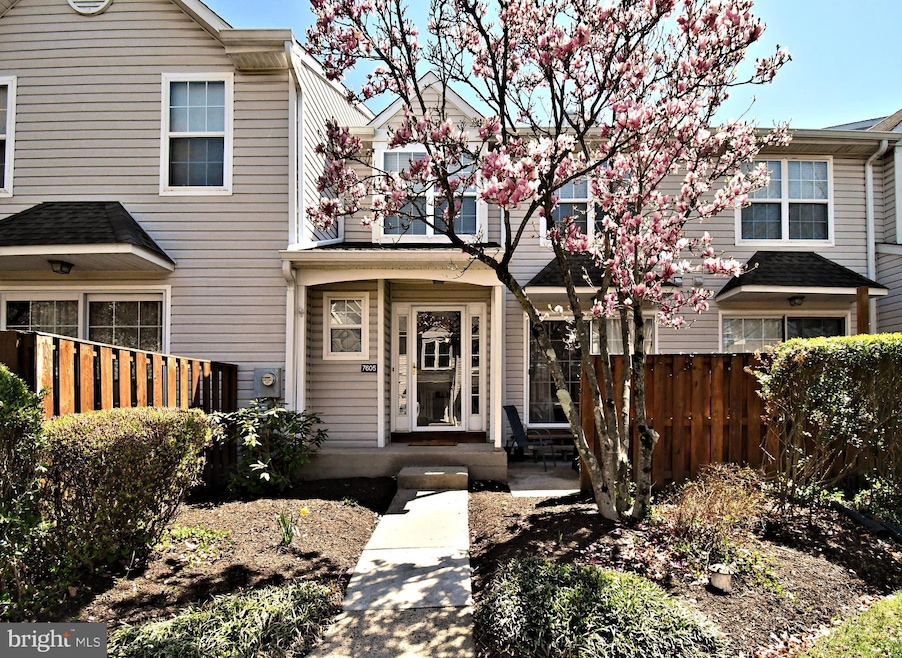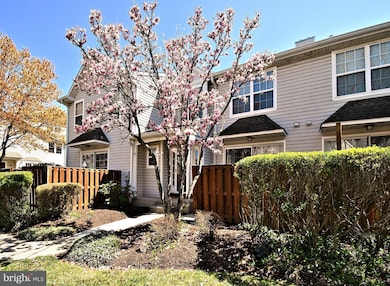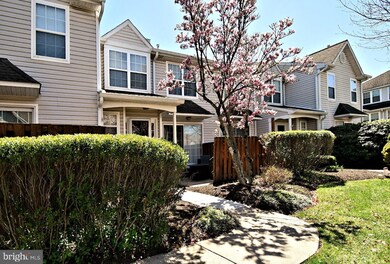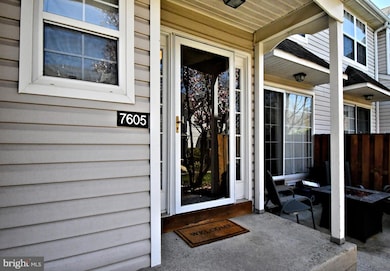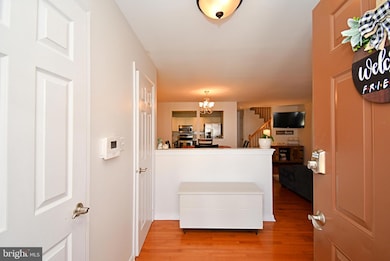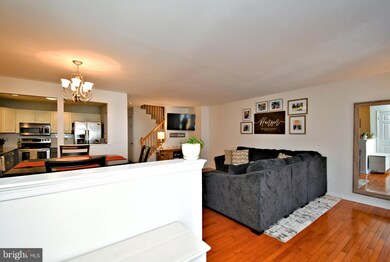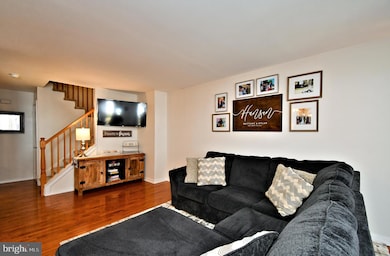
7605 Spruce Mill Dr Unit 663 Morrisville, PA 19067
Highlights
- Contemporary Architecture
- Community Pool
- Jogging Path
- Afton Elementary School Rated A
- Tennis Courts
- Living Room
About This Home
As of June 2025Welcome to Makefield Glen – where comfort meets convenience in one of the area’s most sought-after communities. This spacious 3-bedroom, 2.5-bathroom condo offers over 1,700 square feet of well-designed living space, including a fully finished basement that’s perfect for entertaining guests or hosting cozy movie nights. With excellent storage throughout, you’ll never feel cramped. The main level features an updated kitchen, a convenient half bath, and access to a charming outdoor space—ideal for quiet summer evenings or casual get-togethers. Upstairs, you’ll find two generously sized bedrooms, including a primary suite with a double vanity and ample closet space. A second full bathroom is located off the hallway. The top-floor loft serves as a versatile third bedroom, home office, or bonus room—whatever suits your lifestyle.
This home is move-in ready and has been lovingly cared for. Whether you’re looking for your first home, more space, or a low-maintenance lifestyle, this one checks all the boxes. Don’t miss your chance to live in Makefield Glen—schedule your private tour today!
Townhouse Details
Home Type
- Townhome
Est. Annual Taxes
- $6,134
Year Built
- Built in 1993
Lot Details
- Property is in excellent condition
HOA Fees
- $221 Monthly HOA Fees
Parking
- Parking Lot
Home Design
- Contemporary Architecture
- Frame Construction
Interior Spaces
- 1,784 Sq Ft Home
- Property has 3 Levels
- Living Room
- Dining Room
- Basement Fills Entire Space Under The House
Bedrooms and Bathrooms
- 3 Bedrooms
- En-Suite Primary Bedroom
Utilities
- Forced Air Heating and Cooling System
- Natural Gas Water Heater
Listing and Financial Details
- Tax Lot 004-663
- Assessor Parcel Number 20-076-004-663
Community Details
Overview
- $500 Capital Contribution Fee
- Association fees include common area maintenance, lawn maintenance, pool(s), snow removal, trash
- Spruce Mill Condominium Condos
- Makefield Glen Subdivision
Recreation
- Tennis Courts
- Community Playground
- Community Pool
- Jogging Path
Pet Policy
- Pets allowed on a case-by-case basis
Ownership History
Purchase Details
Home Financials for this Owner
Home Financials are based on the most recent Mortgage that was taken out on this home.Purchase Details
Home Financials for this Owner
Home Financials are based on the most recent Mortgage that was taken out on this home.Purchase Details
Home Financials for this Owner
Home Financials are based on the most recent Mortgage that was taken out on this home.Purchase Details
Home Financials for this Owner
Home Financials are based on the most recent Mortgage that was taken out on this home.Purchase Details
Home Financials for this Owner
Home Financials are based on the most recent Mortgage that was taken out on this home.Purchase Details
Home Financials for this Owner
Home Financials are based on the most recent Mortgage that was taken out on this home.Purchase Details
Home Financials for this Owner
Home Financials are based on the most recent Mortgage that was taken out on this home.Similar Homes in Morrisville, PA
Home Values in the Area
Average Home Value in this Area
Purchase History
| Date | Type | Sale Price | Title Company |
|---|---|---|---|
| Special Warranty Deed | $455,000 | World Wide Land Transfer | |
| Deed | $315,000 | None Available | |
| Interfamily Deed Transfer | -- | None Available | |
| Deed | $257,000 | None Available | |
| Interfamily Deed Transfer | -- | None Available | |
| Deed | $280,000 | None Available | |
| Corporate Deed | $124,892 | -- |
Mortgage History
| Date | Status | Loan Amount | Loan Type |
|---|---|---|---|
| Open | $340,000 | New Conventional | |
| Previous Owner | $236,250 | New Conventional | |
| Previous Owner | $234,000 | New Conventional | |
| Previous Owner | $244,150 | New Conventional | |
| Previous Owner | $219,000 | New Conventional | |
| Previous Owner | $224,000 | Fannie Mae Freddie Mac | |
| Previous Owner | $120,250 | FHA |
Property History
| Date | Event | Price | Change | Sq Ft Price |
|---|---|---|---|---|
| 07/08/2025 07/08/25 | For Rent | $2,850 | 0.0% | -- |
| 06/24/2025 06/24/25 | Sold | $455,000 | 0.0% | $255 / Sq Ft |
| 04/27/2025 04/27/25 | Pending | -- | -- | -- |
| 04/27/2025 04/27/25 | Price Changed | $455,000 | +1.1% | $255 / Sq Ft |
| 04/25/2025 04/25/25 | For Sale | $449,999 | +42.9% | $252 / Sq Ft |
| 12/30/2020 12/30/20 | Sold | $315,000 | +3.3% | $177 / Sq Ft |
| 11/15/2020 11/15/20 | Pending | -- | -- | -- |
| 11/13/2020 11/13/20 | For Sale | $305,000 | +18.7% | $171 / Sq Ft |
| 04/30/2014 04/30/14 | Sold | $257,000 | +0.8% | $144 / Sq Ft |
| 03/03/2014 03/03/14 | Pending | -- | -- | -- |
| 02/23/2014 02/23/14 | For Sale | $254,900 | 0.0% | $143 / Sq Ft |
| 08/10/2012 08/10/12 | Rented | $1,800 | 0.0% | -- |
| 07/27/2012 07/27/12 | Under Contract | -- | -- | -- |
| 07/11/2012 07/11/12 | For Rent | $1,800 | -- | -- |
Tax History Compared to Growth
Tax History
| Year | Tax Paid | Tax Assessment Tax Assessment Total Assessment is a certain percentage of the fair market value that is determined by local assessors to be the total taxable value of land and additions on the property. | Land | Improvement |
|---|---|---|---|---|
| 2024 | $5,844 | $24,680 | $0 | $24,680 |
| 2023 | $5,551 | $24,680 | $0 | $24,680 |
| 2022 | $5,430 | $24,680 | $0 | $24,680 |
| 2021 | $5,344 | $24,680 | $0 | $24,680 |
| 2020 | $5,344 | $24,680 | $0 | $24,680 |
| 2019 | $5,238 | $24,680 | $0 | $24,680 |
| 2018 | $5,146 | $24,680 | $0 | $24,680 |
| 2017 | $4,987 | $24,680 | $0 | $24,680 |
| 2016 | -- | $24,680 | $0 | $24,680 |
| 2015 | -- | $24,680 | $0 | $24,680 |
| 2014 | -- | $24,680 | $0 | $24,680 |
Agents Affiliated with this Home
-
Lauren Conrad
L
Seller's Agent in 2025
Lauren Conrad
Keller Williams Real Estate-Langhorne
2 in this area
11 Total Sales
-
Garrett Smith

Seller's Agent in 2025
Garrett Smith
Opus Elite Real Estate
(610) 844-5245
3 in this area
120 Total Sales
-
Kim Rock

Seller Co-Listing Agent in 2025
Kim Rock
Keller Williams Real Estate-Langhorne
(215) 740-5643
71 in this area
372 Total Sales
-
Mary Brandt

Seller's Agent in 2020
Mary Brandt
EXP Realty, LLC
(609) 471-0229
11 in this area
116 Total Sales
-
Susan Schlieben

Buyer's Agent in 2020
Susan Schlieben
BHHS Fox & Roach
(215) 850-1818
4 in this area
13 Total Sales
-
Vincent Magyar
V
Buyer Co-Listing Agent in 2020
Vincent Magyar
BHHS Fox & Roach
(267) 205-5211
2 in this area
4 Total Sales
Map
Source: Bright MLS
MLS Number: PABU2092700
APN: 20-076-004-663
- 8202 Spruce Mill Dr Unit 714
- 290 Dunhill Way
- 4104 Waltham Ct Unit 258
- 3402 Waltham Ct
- 13101 Cornerstone Dr Unit 31
- 245 Carson Way
- 290 Oxford Valley Rd
- 12306 Cornerstone Dr Unit 214
- 2001 Waterford Rd Unit 76
- 1626 Lakeview Cir
- 330 Rowantree Cir
- 195 Roosevelt Dr
- 1626 Covington Rd Unit 13
- 1620 Covington Rd Unit 10
- 1667 Hunters Ct
- 1590 Little Croft Ct
- 209 Chestnut Ct
- 523 Fawnhill Dr
- 0 Oxford Valley Rd Unit PABU2052468
- 617B Rose Hollow Dr
