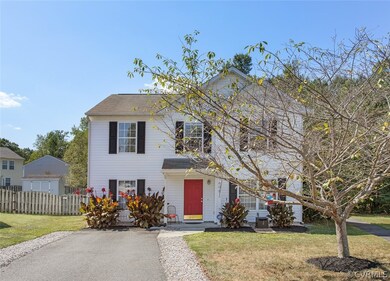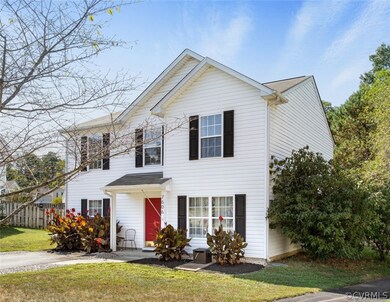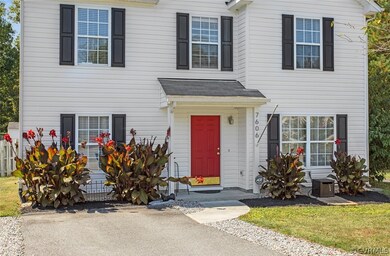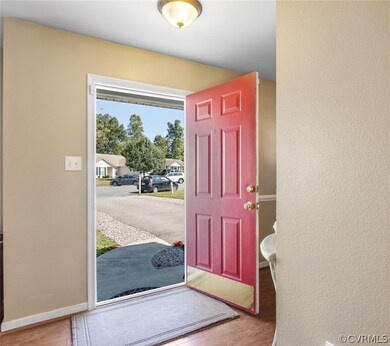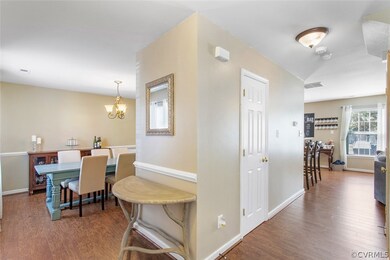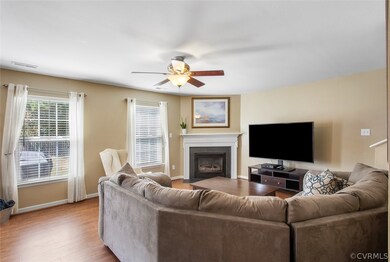
7606 Fernway Place Chesterfield, VA 23832
Hampton Park NeighborhoodEstimated Value: $375,036 - $383,000
Highlights
- Deck
- Transitional Architecture
- Granite Countertops
- Cosby High School Rated A
- Separate Formal Living Room
- Thermal Windows
About This Home
As of October 2019Beautiful 4 bedroom 2.5 bath 2 story transitional home located on a quiet cul-de-sac in the Ashbrook Subdivision in Chesterfield. This well maintained home features large formal dining room, living room, spacious family room w/gorgeous mantle gas fireplace, eat-in kitchen w/granite countertops, pantry, and breakfast bar. Gorgeous, durable wood laminate floors throughout the first floor. On the second floor, there are four generous bedrooms w/plenty of closet space and a centrally located laundry closet! No more lugging clothes up and down the stairs! The master bedroom contains two sizable closets and a full bath. Outdoors is a huge fenced backyard, detached storage shed, stained deck and patio, complete with fire pit...great for entertaining family and friends! This home is conveniently located near interstates, shopping, restaurants, parks and award winning Chesterfield County schools! Come visit this wonderful home before it's gone!
Last Agent to Sell the Property
Exit First Realty License #0225061966 Listed on: 09/01/2019
Co-Listed By
Darci Butler
Napier REALTORS ERA License #0225236690
Home Details
Home Type
- Single Family
Est. Annual Taxes
- $2,134
Year Built
- Built in 2002
Lot Details
- 0.34 Acre Lot
- Cul-De-Sac
- Wood Fence
- Back Yard Fenced
- Level Lot
- Zoning described as RTH
HOA Fees
- $18 Monthly HOA Fees
Home Design
- Transitional Architecture
- Slab Foundation
- Frame Construction
- Shingle Roof
- Composition Roof
- Vinyl Siding
Interior Spaces
- 1,844 Sq Ft Home
- 2-Story Property
- Ceiling Fan
- Gas Fireplace
- Thermal Windows
- Insulated Doors
- Separate Formal Living Room
- Dining Area
- Washer and Dryer Hookup
Kitchen
- Eat-In Kitchen
- Induction Cooktop
- Stove
- Microwave
- Dishwasher
- Granite Countertops
- Disposal
Flooring
- Carpet
- Laminate
Bedrooms and Bathrooms
- 4 Bedrooms
- En-Suite Primary Bedroom
Home Security
- Home Security System
- Fire and Smoke Detector
Parking
- Driveway
- Paved Parking
Outdoor Features
- Deck
- Patio
- Shed
- Front Porch
- Stoop
Schools
- Clover Hill Elementary School
- Swift Creek Middle School
- Cosby High School
Utilities
- Cooling Available
- Heat Pump System
- Water Heater
- Cable TV Available
Community Details
- Ashbrook Subdivision
Listing and Financial Details
- Tax Lot 12
- Assessor Parcel Number 717-66-99-30-000-000
Ownership History
Purchase Details
Purchase Details
Home Financials for this Owner
Home Financials are based on the most recent Mortgage that was taken out on this home.Purchase Details
Home Financials for this Owner
Home Financials are based on the most recent Mortgage that was taken out on this home.Purchase Details
Home Financials for this Owner
Home Financials are based on the most recent Mortgage that was taken out on this home.Purchase Details
Home Financials for this Owner
Home Financials are based on the most recent Mortgage that was taken out on this home.Purchase Details
Home Financials for this Owner
Home Financials are based on the most recent Mortgage that was taken out on this home.Similar Homes in Chesterfield, VA
Home Values in the Area
Average Home Value in this Area
Purchase History
| Date | Buyer | Sale Price | Title Company |
|---|---|---|---|
| Hodges Family Joint Revocable Living Trust | -- | None Listed On Document | |
| Hodges Family Joint Revocable Living Trust | -- | None Listed On Document | |
| Hodges Charles T | $233,000 | Attorney | |
| Foor Wesley C | $220,000 | Attorney | |
| Allen Tracey Dianne | $200,000 | Stewart Title Guaranty Co | |
| Woodson Zachary R | $201,500 | -- | |
| Grizzard Elizabeth D | $136,770 | -- |
Mortgage History
| Date | Status | Borrower | Loan Amount |
|---|---|---|---|
| Previous Owner | Foor Wesley C | $213,400 | |
| Previous Owner | Allen Tracey Dianne | $7,000 | |
| Previous Owner | Allen Tracey Dianne | $196,377 | |
| Previous Owner | Woodson Zachary R | $185,000 | |
| Previous Owner | Woodson Zachary R | $197,849 | |
| Previous Owner | Grizzard Elizabeth D | $20,500 |
Property History
| Date | Event | Price | Change | Sq Ft Price |
|---|---|---|---|---|
| 10/16/2019 10/16/19 | Sold | $233,000 | -2.9% | $126 / Sq Ft |
| 09/22/2019 09/22/19 | Pending | -- | -- | -- |
| 09/01/2019 09/01/19 | For Sale | $239,950 | +9.1% | $130 / Sq Ft |
| 04/12/2017 04/12/17 | Sold | $220,000 | -2.2% | $119 / Sq Ft |
| 03/02/2017 03/02/17 | Pending | -- | -- | -- |
| 02/24/2017 02/24/17 | For Sale | $225,000 | +12.5% | $122 / Sq Ft |
| 09/24/2015 09/24/15 | Sold | $200,000 | -2.4% | $108 / Sq Ft |
| 08/04/2015 08/04/15 | Pending | -- | -- | -- |
| 07/08/2015 07/08/15 | For Sale | $205,000 | -- | $111 / Sq Ft |
Tax History Compared to Growth
Tax History
| Year | Tax Paid | Tax Assessment Tax Assessment Total Assessment is a certain percentage of the fair market value that is determined by local assessors to be the total taxable value of land and additions on the property. | Land | Improvement |
|---|---|---|---|---|
| 2024 | $3,023 | $329,900 | $66,000 | $263,900 |
| 2023 | $2,814 | $309,200 | $64,000 | $245,200 |
| 2022 | $2,552 | $277,400 | $62,000 | $215,400 |
| 2021 | $2,439 | $254,100 | $60,000 | $194,100 |
| 2020 | $2,227 | $234,400 | $58,000 | $176,400 |
| 2019 | $2,182 | $229,700 | $56,000 | $173,700 |
| 2018 | $2,114 | $224,600 | $54,000 | $170,600 |
| 2017 | $2,056 | $210,300 | $54,000 | $156,300 |
| 2016 | $1,949 | $203,000 | $54,000 | $149,000 |
| 2015 | $1,844 | $189,500 | $53,000 | $136,500 |
| 2014 | $1,757 | $180,400 | $52,000 | $128,400 |
Agents Affiliated with this Home
-
Marc Austin Highfill

Seller's Agent in 2019
Marc Austin Highfill
Exit First Realty
(804) 840-9824
1 in this area
549 Total Sales
-
D
Seller Co-Listing Agent in 2019
Darci Butler
Napier REALTORS ERA
-
Lisa Overton

Buyer's Agent in 2019
Lisa Overton
Oakstone Properties
(804) 218-4131
87 Total Sales
-
Paul Myers

Seller's Agent in 2017
Paul Myers
River City Elite Properties
(804) 350-9371
41 Total Sales
-

Buyer's Agent in 2017
Cheryl Holland
Virginia CU Realty LLC
-
Mike Hogan

Seller's Agent in 2015
Mike Hogan
The Hogan Group Real Estate
(804) 655-0751
1 in this area
1,033 Total Sales
Map
Source: Central Virginia Regional MLS
MLS Number: 1929082
APN: 717-66-99-30-000-000
- 15119 Winding Ash Dr
- 14714 Midship Woods Ct
- 7821 Breaker Point Ct
- 14707 Inlet Ct
- 7701 Offshore Dr
- 7841 Halyard Ct
- 7818 Twisted Cedar Terrace
- 15349 Featherchase Dr
- 7520 Ashlake Common
- 8006 Bole Hat Rd
- 7315 Cornus Ave
- 15618 Hampton Crest Place
- 15501 Wolfboro Rd
- 7404 Hancock Crest Place Unit T-2
- 14603 Ashlake Manor Dr
- 7402 Hancock Crest Place Unit T-3
- 7400 Hancock Crest Place Unit T-4
- 7302 Hancock Crest Place Unit T-6
- 14711 Hancock Crest Way Unit U-6
- 14709 Hancock Crest Way Unit U-5
- 7606 Fernway Place
- 7612 Fernway Place
- 7607 Fern Hollow Dr
- 7600 Fernway Place
- 7601 Fern Hollow Dr
- 7618 Fernway Place
- 7601 Fernway Place
- 7619 Fern Hollow Dr
- 7600 Fern Hollow Dr
- 15201 Ashbrook Pkwy
- 7624 Fernway Place
- 7607 Fernway Place
- 7625 Fern Hollow Dr
- 7613 Fernway Place
- 7619 Fernway Place
- 7606 Fern Hollow Dr
- 7630 Fernway Place
- 7625 Fernway Place
- 7631 Fern Hollow Dr
- 7612 Fern Hollow Dr

