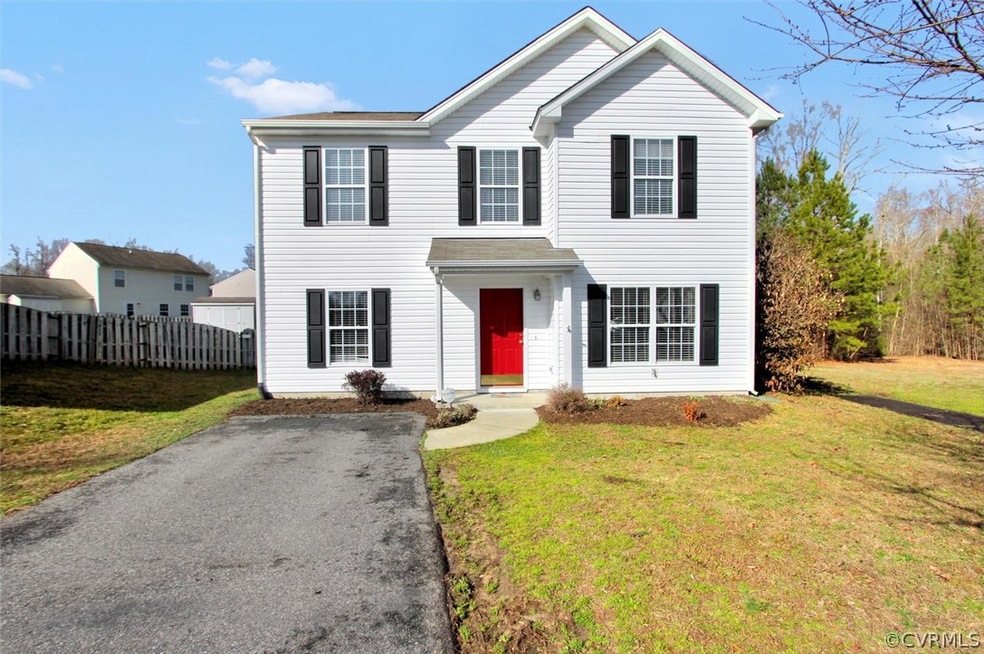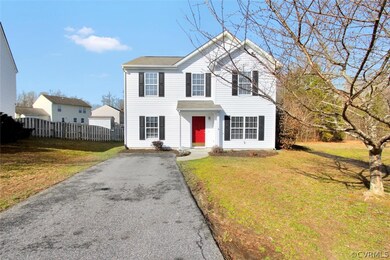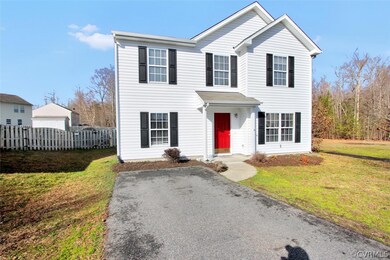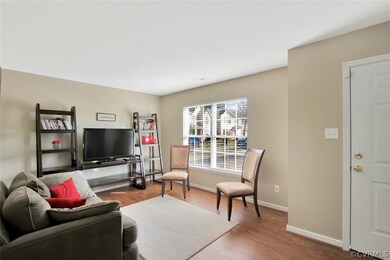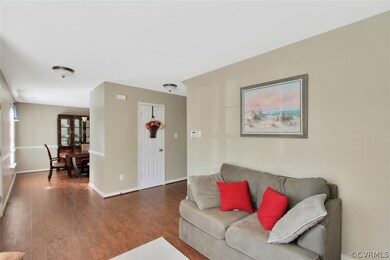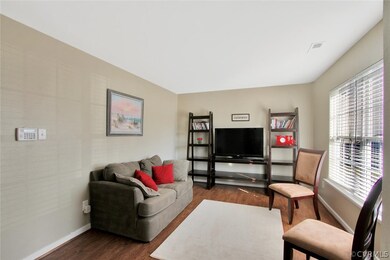
7606 Fernway Place Chesterfield, VA 23832
Hampton Park NeighborhoodHighlights
- Lake Front
- Water Access
- Deck
- Cosby High School Rated A
- Clubhouse
- Separate Formal Living Room
About This Home
As of October 2019Rare Opportunity to own a 4-bedroom, Cul-de-sac property in Ashbrook! You’ll love this well-maintained 2-Story home with fabulous features, including: Formal Living Room and Dining Room, large eat-in Kitchen w/ granite countertops, gorgeous/durable wood-laminate flooring, and fresh paint throughout. The Kitchen opens up into the spacious Living Room, which is centered around the beautiful Fireplace/Mantle. Upstairs you’ll find 4 Bedrooms, all with ample closet space, and a conveniently located Laundry area. The Master Suite comes complete with two closets and its own attached Full-Bathroom. The spacious, fenced-in backyard is a great place for kids to play, pets to run, or for entertaining guests on the large, newly-stained deck or by the fire pit. This home is conveniently located just over 3 miles from Route 288, with access to a great variety of shopping/dining, and falls in a neighborhood with top rated Chesterfield County schools. Don’t miss out on this great home at this great price! [This home is eligible for 100% financing.]
Last Agent to Sell the Property
River City Elite Properties License #0225209830 Listed on: 02/24/2017
Last Buyer's Agent
Cheryl Holland
Virginia CU Realty LLC License #0225032372
Home Details
Home Type
- Single Family
Est. Annual Taxes
- $1,949
Year Built
- Built in 2002
Lot Details
- 0.34 Acre Lot
- Lake Front
- Cul-De-Sac
- Back Yard Fenced
- Zoning described as RTH
HOA Fees
- $18 Monthly HOA Fees
Home Design
- Slab Foundation
- Frame Construction
- Composition Roof
- Vinyl Siding
Interior Spaces
- 1,844 Sq Ft Home
- 2-Story Property
- Wired For Data
- Gas Fireplace
- Awning
- Separate Formal Living Room
- Washer and Dryer Hookup
Kitchen
- Eat-In Kitchen
- Oven
- Microwave
- Dishwasher
Flooring
- Carpet
- Laminate
Bedrooms and Bathrooms
- 4 Bedrooms
- En-Suite Primary Bedroom
Parking
- Driveway
- Paved Parking
Outdoor Features
- Water Access
- Walking Distance to Water
- Deck
- Exterior Lighting
- Shed
- Front Porch
Schools
- Clover Hill Elementary School
- Swift Creek Middle School
- Cosby High School
Utilities
- Central Air
- Heat Pump System
- Water Heater
- High Speed Internet
- Cable TV Available
Listing and Financial Details
- Tax Lot 12
- Assessor Parcel Number 717-66-99-30-000-000
Community Details
Overview
- Ashbrook Subdivision
Amenities
- Clubhouse
Recreation
- Tennis Courts
- Community Basketball Court
- Community Playground
- Trails
Ownership History
Purchase Details
Purchase Details
Home Financials for this Owner
Home Financials are based on the most recent Mortgage that was taken out on this home.Purchase Details
Home Financials for this Owner
Home Financials are based on the most recent Mortgage that was taken out on this home.Purchase Details
Home Financials for this Owner
Home Financials are based on the most recent Mortgage that was taken out on this home.Purchase Details
Home Financials for this Owner
Home Financials are based on the most recent Mortgage that was taken out on this home.Purchase Details
Home Financials for this Owner
Home Financials are based on the most recent Mortgage that was taken out on this home.Similar Homes in Chesterfield, VA
Home Values in the Area
Average Home Value in this Area
Purchase History
| Date | Type | Sale Price | Title Company |
|---|---|---|---|
| Deed | -- | None Listed On Document | |
| Deed | -- | None Listed On Document | |
| Warranty Deed | $233,000 | Attorney | |
| Warranty Deed | $220,000 | Attorney | |
| Warranty Deed | $200,000 | Stewart Title Guaranty Co | |
| Warranty Deed | $201,500 | -- | |
| Warranty Deed | $136,770 | -- |
Mortgage History
| Date | Status | Loan Amount | Loan Type |
|---|---|---|---|
| Previous Owner | $213,400 | New Conventional | |
| Previous Owner | $7,000 | Unknown | |
| Previous Owner | $196,377 | FHA | |
| Previous Owner | $185,000 | New Conventional | |
| Previous Owner | $197,849 | FHA | |
| Previous Owner | $20,500 | New Conventional |
Property History
| Date | Event | Price | Change | Sq Ft Price |
|---|---|---|---|---|
| 10/16/2019 10/16/19 | Sold | $233,000 | -2.9% | $126 / Sq Ft |
| 09/22/2019 09/22/19 | Pending | -- | -- | -- |
| 09/01/2019 09/01/19 | For Sale | $239,950 | +9.1% | $130 / Sq Ft |
| 04/12/2017 04/12/17 | Sold | $220,000 | -2.2% | $119 / Sq Ft |
| 03/02/2017 03/02/17 | Pending | -- | -- | -- |
| 02/24/2017 02/24/17 | For Sale | $225,000 | +12.5% | $122 / Sq Ft |
| 09/24/2015 09/24/15 | Sold | $200,000 | -2.4% | $108 / Sq Ft |
| 08/04/2015 08/04/15 | Pending | -- | -- | -- |
| 07/08/2015 07/08/15 | For Sale | $205,000 | -- | $111 / Sq Ft |
Tax History Compared to Growth
Tax History
| Year | Tax Paid | Tax Assessment Tax Assessment Total Assessment is a certain percentage of the fair market value that is determined by local assessors to be the total taxable value of land and additions on the property. | Land | Improvement |
|---|---|---|---|---|
| 2024 | $3,023 | $329,900 | $66,000 | $263,900 |
| 2023 | $2,814 | $309,200 | $64,000 | $245,200 |
| 2022 | $2,552 | $277,400 | $62,000 | $215,400 |
| 2021 | $2,439 | $254,100 | $60,000 | $194,100 |
| 2020 | $2,227 | $234,400 | $58,000 | $176,400 |
| 2019 | $2,182 | $229,700 | $56,000 | $173,700 |
| 2018 | $2,114 | $224,600 | $54,000 | $170,600 |
| 2017 | $2,056 | $210,300 | $54,000 | $156,300 |
| 2016 | $1,949 | $203,000 | $54,000 | $149,000 |
| 2015 | $1,844 | $189,500 | $53,000 | $136,500 |
| 2014 | $1,757 | $180,400 | $52,000 | $128,400 |
Agents Affiliated with this Home
-
Marc Austin Highfill

Seller's Agent in 2019
Marc Austin Highfill
Exit First Realty
(804) 840-9824
1 in this area
549 Total Sales
-
D
Seller Co-Listing Agent in 2019
Darci Butler
Napier REALTORS ERA
-
Lisa Overton

Buyer's Agent in 2019
Lisa Overton
Oakstone Properties
(804) 218-4131
87 Total Sales
-
Paul Myers

Seller's Agent in 2017
Paul Myers
River City Elite Properties
(804) 350-9371
41 Total Sales
-

Buyer's Agent in 2017
Cheryl Holland
Virginia CU Realty LLC
-
Mike Hogan

Seller's Agent in 2015
Mike Hogan
The Hogan Group Real Estate
(804) 655-0751
1 in this area
1,033 Total Sales
Map
Source: Central Virginia Regional MLS
MLS Number: 1706530
APN: 717-66-99-30-000-000
- 15119 Winding Ash Dr
- 14714 Midship Woods Ct
- 7821 Breaker Point Ct
- 14707 Inlet Ct
- 7701 Offshore Dr
- 7841 Halyard Ct
- 7818 Twisted Cedar Terrace
- 15349 Featherchase Dr
- 7520 Ashlake Common
- 7315 Cornus Ave
- 8006 Bole Hat Rd
- 15501 Wolfboro Rd
- 7404 Hancock Crest Place Unit T-2
- 7402 Hancock Crest Place Unit T-3
- 7400 Hancock Crest Place Unit T-4
- 7302 Hancock Crest Place Unit T-6
- 14603 Ashlake Manor Dr
- 14711 Hancock Crest Way Unit U-6
- 14709 Hancock Crest Way Unit U-5
- 14707 Hancock Crest Way Unit U-4
