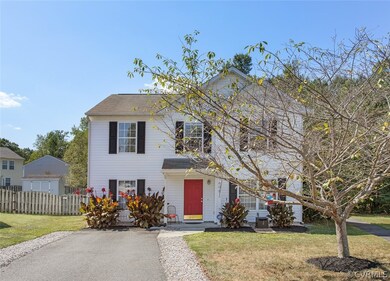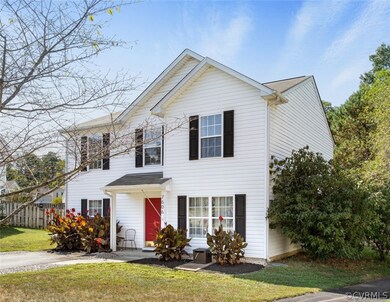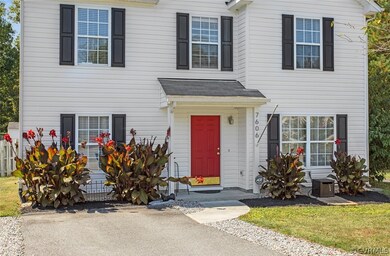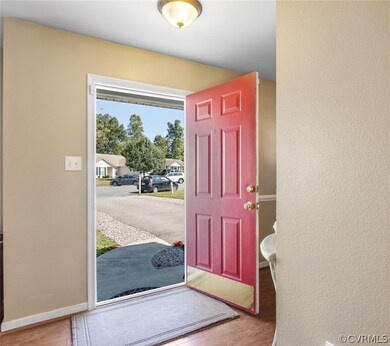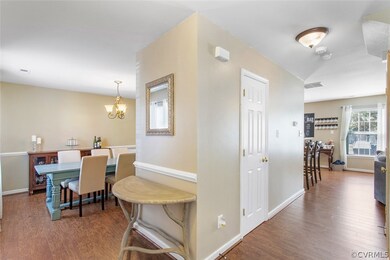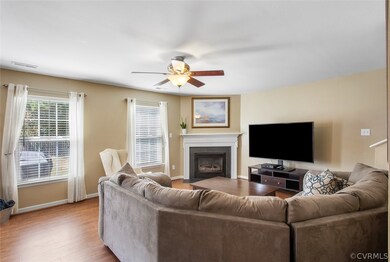
7606 Fernway Place Chesterfield, VA 23832
Highlights
- Deck
- Transitional Architecture
- Granite Countertops
- Cosby High School Rated A
- Separate Formal Living Room
- Thermal Windows
About This Home
As of October 2019Beautiful 4 bedroom 2.5 bath 2 story transitional home located on a quiet cul-de-sac in the Ashbrook Subdivision in Chesterfield. This well maintained home features large formal dining room, living room, spacious family room w/gorgeous mantle gas fireplace, eat-in kitchen w/granite countertops, pantry, and breakfast bar. Gorgeous, durable wood laminate floors throughout the first floor. On the second floor, there are four generous bedrooms w/plenty of closet space and a centrally located laundry closet! No more lugging clothes up and down the stairs! The master bedroom contains two sizable closets and a full bath. Outdoors is a huge fenced backyard, detached storage shed, stained deck and patio, complete with fire pit...great for entertaining family and friends! This home is conveniently located near interstates, shopping, restaurants, parks and award winning Chesterfield County schools! Come visit this wonderful home before it's gone!
Last Agent to Sell the Property
Exit First Realty License #0225061966 Listed on: 09/01/2019
Co-Listed By
Darci Butler
Napier REALTORS ERA License #0225236690
Home Details
Home Type
- Single Family
Est. Annual Taxes
- $2,134
Year Built
- Built in 2002
Lot Details
- 0.34 Acre Lot
- Cul-De-Sac
- Back Yard Fenced
- Level Lot
- Zoning described as RTH
HOA Fees
- $18 Monthly HOA Fees
Home Design
- Transitional Architecture
- Slab Foundation
- Frame Construction
- Shingle Roof
- Composition Roof
- Vinyl Siding
Interior Spaces
- 1,844 Sq Ft Home
- 2-Story Property
- Ceiling Fan
- Gas Fireplace
- Thermal Windows
- Insulated Doors
- Separate Formal Living Room
- Dining Area
- Washer and Dryer Hookup
Kitchen
- Eat-In Kitchen
- Induction Cooktop
- Stove
- Microwave
- Dishwasher
- Granite Countertops
- Disposal
Flooring
- Carpet
- Laminate
Bedrooms and Bathrooms
- 4 Bedrooms
- En-Suite Primary Bedroom
Home Security
- Home Security System
- Fire and Smoke Detector
Parking
- Driveway
- Paved Parking
Outdoor Features
- Deck
- Patio
- Shed
- Front Porch
- Stoop
Schools
- Clover Hill Elementary School
- Swift Creek Middle School
- Cosby High School
Utilities
- Cooling Available
- Heat Pump System
- Water Heater
- Cable TV Available
Community Details
- Ashbrook Subdivision
Listing and Financial Details
- Tax Lot 12
- Assessor Parcel Number 717-66-99-30-000-000
Ownership History
Purchase Details
Purchase Details
Home Financials for this Owner
Home Financials are based on the most recent Mortgage that was taken out on this home.Purchase Details
Home Financials for this Owner
Home Financials are based on the most recent Mortgage that was taken out on this home.Purchase Details
Home Financials for this Owner
Home Financials are based on the most recent Mortgage that was taken out on this home.Purchase Details
Home Financials for this Owner
Home Financials are based on the most recent Mortgage that was taken out on this home.Purchase Details
Home Financials for this Owner
Home Financials are based on the most recent Mortgage that was taken out on this home.Similar Homes in the area
Home Values in the Area
Average Home Value in this Area
Purchase History
| Date | Type | Sale Price | Title Company |
|---|---|---|---|
| Deed | -- | None Listed On Document | |
| Deed | -- | None Listed On Document | |
| Warranty Deed | $233,000 | Attorney | |
| Warranty Deed | $220,000 | Attorney | |
| Warranty Deed | $200,000 | Stewart Title Guaranty Co | |
| Warranty Deed | $201,500 | -- | |
| Warranty Deed | $136,770 | -- |
Mortgage History
| Date | Status | Loan Amount | Loan Type |
|---|---|---|---|
| Previous Owner | $213,400 | New Conventional | |
| Previous Owner | $7,000 | Unknown | |
| Previous Owner | $196,377 | FHA | |
| Previous Owner | $185,000 | New Conventional | |
| Previous Owner | $197,849 | FHA | |
| Previous Owner | $20,500 | New Conventional |
Property History
| Date | Event | Price | Change | Sq Ft Price |
|---|---|---|---|---|
| 10/16/2019 10/16/19 | Sold | $233,000 | -2.9% | $126 / Sq Ft |
| 09/22/2019 09/22/19 | Pending | -- | -- | -- |
| 09/01/2019 09/01/19 | For Sale | $239,950 | +9.1% | $130 / Sq Ft |
| 04/12/2017 04/12/17 | Sold | $220,000 | -2.2% | $119 / Sq Ft |
| 03/02/2017 03/02/17 | Pending | -- | -- | -- |
| 02/24/2017 02/24/17 | For Sale | $225,000 | +12.5% | $122 / Sq Ft |
| 09/24/2015 09/24/15 | Sold | $200,000 | -2.4% | $108 / Sq Ft |
| 08/04/2015 08/04/15 | Pending | -- | -- | -- |
| 07/08/2015 07/08/15 | For Sale | $205,000 | -- | $111 / Sq Ft |
Tax History Compared to Growth
Tax History
| Year | Tax Paid | Tax Assessment Tax Assessment Total Assessment is a certain percentage of the fair market value that is determined by local assessors to be the total taxable value of land and additions on the property. | Land | Improvement |
|---|---|---|---|---|
| 2025 | $3,023 | $336,800 | $68,000 | $268,800 |
| 2024 | $3,023 | $329,900 | $66,000 | $263,900 |
| 2023 | $2,814 | $309,200 | $64,000 | $245,200 |
| 2022 | $2,552 | $277,400 | $62,000 | $215,400 |
| 2021 | $2,439 | $254,100 | $60,000 | $194,100 |
| 2020 | $2,227 | $234,400 | $58,000 | $176,400 |
| 2019 | $2,182 | $229,700 | $56,000 | $173,700 |
| 2018 | $2,114 | $224,600 | $54,000 | $170,600 |
| 2017 | $2,056 | $210,300 | $54,000 | $156,300 |
| 2016 | $1,949 | $203,000 | $54,000 | $149,000 |
| 2015 | $1,844 | $189,500 | $53,000 | $136,500 |
| 2014 | $1,757 | $180,400 | $52,000 | $128,400 |
Agents Affiliated with this Home
-
Marc Austin Highfill

Seller's Agent in 2019
Marc Austin Highfill
Exit First Realty
(804) 840-9824
544 Total Sales
-
D
Seller Co-Listing Agent in 2019
Darci Butler
Napier REALTORS ERA
-
Lisa Overton

Buyer's Agent in 2019
Lisa Overton
Oakstone Properties
(804) 218-4131
83 Total Sales
-
Paul Myers

Seller's Agent in 2017
Paul Myers
River City Elite Properties - Real Broker
(804) 350-9371
37 Total Sales
-
C
Buyer's Agent in 2017
Cheryl Holland
Virginia CU Realty LLC
-
Mike Hogan

Seller's Agent in 2015
Mike Hogan
The Hogan Group Real Estate
(804) 655-0751
983 Total Sales
Map
Source: Central Virginia Regional MLS
MLS Number: 1929082
APN: 717-66-99-30-000-000
- 15219 Fern Hollow Ct
- 7736 Blue Cedar Dr
- 7601 Blue Cedar Dr
- 7719 Shady Banks Terrace
- 7823 Breaker Point Ct
- 7873 Willow Walk Dr
- 7705 Offshore Dr
- 15306 Carlton Forest Ct
- 7425 Kousa Dr
- 8200 Thirsk Ln
- 7406 Hancock Crest Place Unit T-1
- 7404 Hancock Crest Place Unit T-2
- 7400 Hancock Crest Place Unit T-4
- 7304 Hancock Crest Place Unit T-5
- 7302 Hancock Crest Place Unit T-6
- 14603 Ashlake Manor Dr
- 7300 Hancock Crest Place Unit T-7
- 8307 Blackrail Place
- 6836 Oasis Breeze Ln
- Oasis Westbrook 2142 Plan at Oasis - Townhomes

