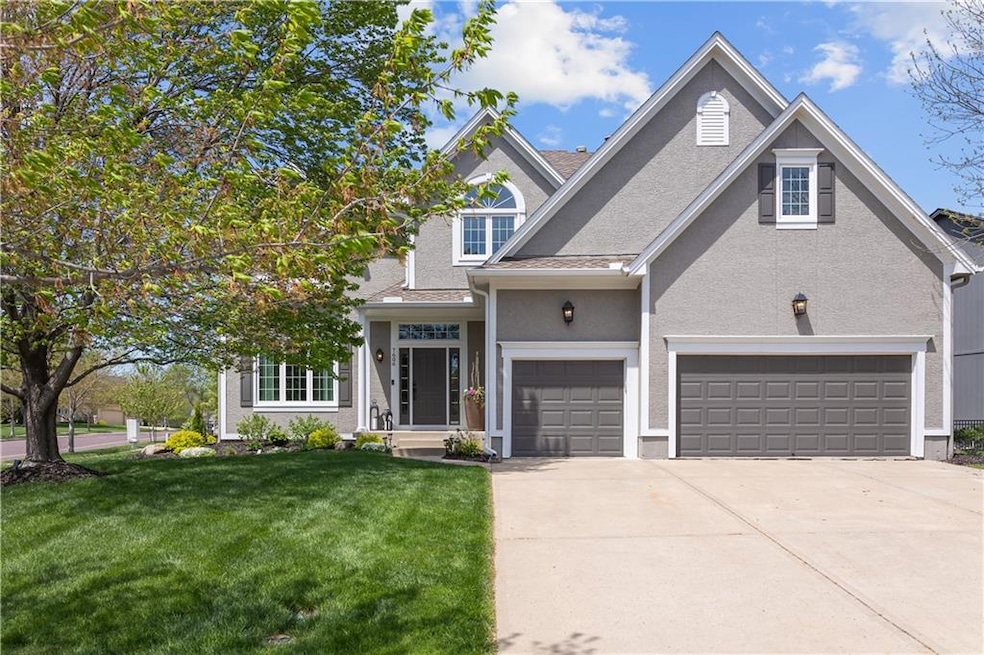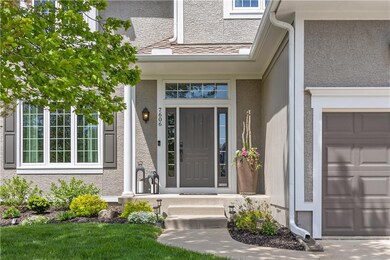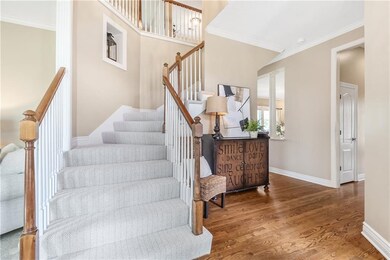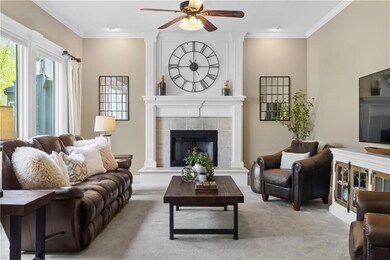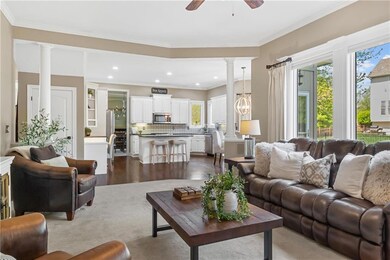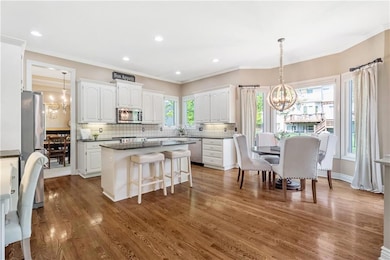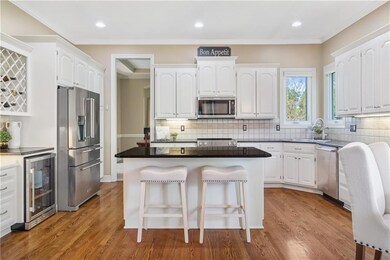
7606 W 145th Terrace Overland Park, KS 66223
South Overland Park NeighborhoodHighlights
- Deck
- Family Room with Fireplace
- Traditional Architecture
- Lakewood Elementary School Rated A+
- Recreation Room
- Wood Flooring
About This Home
As of May 2025AMAZING WELL MAINTAINED home in sought after Shadow Brook neighborhood in the Blue Valley School District. 2 story home with 4 bedrooms and 4.1 baths. So many updates have been made to this beautiful home. Extra large deck overlooking a fenced in backyard. Great for outdoor entertaining. Come on inside to the open & airy 2-story entry hall with a beautiful open staircase. Sun-drenched living room and a formal dining room. Bright and cheerful open kitchen with lots of painted cabinets, kitchen island with counter seating, newer stainless steel appliances and fixtures. Kitchen opens to a large great room with high celings and gas fireplace. BRAND-NEW UPSTAIRS CARPET and BRAND-NEW STAIR CARPET. Heading upstairs, you’ll find an open loft great for an inhome office or extra living space. Extra large master bedroom with a gas fireplace and extra large master closet. Lots of closet space in each of the bedrooms. NEW WINDOWS throughout as well as metal fence and gates. The garage hosts lots of storage and cubby's for a mudroom in the garage. The basement offers a large family room, full bathroom and a 5th non conforming bedroom, home office or work out room. Quick distance to the Shadow Brook POOL at 147th Street near Metcalf and Lakewood schools. Lots of shopping, entertainment and restaurants near by. There is so much to love about this home! You don't want to miss out.
Last Agent to Sell the Property
ReeceNichols - Leawood Brokerage Phone: 913-221-4028 License #SP00237336 Listed on: 03/09/2025

Home Details
Home Type
- Single Family
Est. Annual Taxes
- $6,148
Year Built
- Built in 2000
Lot Details
- 0.29 Acre Lot
- Aluminum or Metal Fence
Parking
- 3 Car Attached Garage
- Front Facing Garage
- Garage Door Opener
Home Design
- Traditional Architecture
- Composition Roof
Interior Spaces
- 2-Story Property
- Ceiling Fan
- Gas Fireplace
- Family Room with Fireplace
- 2 Fireplaces
- Separate Formal Living Room
- Formal Dining Room
- Den
- Recreation Room
- Loft
- Workshop
- Home Gym
- Fire and Smoke Detector
- Gas Dryer Hookup
Kitchen
- Eat-In Kitchen
- Walk-In Pantry
- Built-In Electric Oven
- Cooktop<<rangeHoodToken>>
- Dishwasher
- Kitchen Island
- Disposal
Flooring
- Wood
- Carpet
- Ceramic Tile
Bedrooms and Bathrooms
- 4 Bedrooms
- Walk-In Closet
- Double Vanity
- Bathtub With Separate Shower Stall
- Spa Bath
Finished Basement
- Basement Fills Entire Space Under The House
- Sump Pump
Outdoor Features
- Deck
- Playground
Location
- City Lot
Schools
- Lakewood Elementary School
- Blue Valley West High School
Utilities
- Central Air
- Heating System Uses Natural Gas
Listing and Financial Details
- Exclusions: Chimney
- Assessor Parcel Number NP78170000 0146
- $41 special tax assessment
Community Details
Overview
- Property has a Home Owners Association
- Association fees include curbside recycling, trash
- Shadow Brook Subdivision
Recreation
- Community Pool
- Trails
Ownership History
Purchase Details
Home Financials for this Owner
Home Financials are based on the most recent Mortgage that was taken out on this home.Purchase Details
Home Financials for this Owner
Home Financials are based on the most recent Mortgage that was taken out on this home.Purchase Details
Home Financials for this Owner
Home Financials are based on the most recent Mortgage that was taken out on this home.Similar Homes in the area
Home Values in the Area
Average Home Value in this Area
Purchase History
| Date | Type | Sale Price | Title Company |
|---|---|---|---|
| Warranty Deed | -- | Stewart Title Company | |
| Warranty Deed | -- | Chicago Title | |
| Interfamily Deed Transfer | -- | None Available |
Mortgage History
| Date | Status | Loan Amount | Loan Type |
|---|---|---|---|
| Open | $514,400 | New Conventional | |
| Previous Owner | $50,000 | Credit Line Revolving | |
| Previous Owner | $45,000 | Credit Line Revolving | |
| Previous Owner | $880,000 | New Conventional | |
| Previous Owner | $56,000 | Credit Line Revolving | |
| Previous Owner | $213,000 | New Conventional | |
| Previous Owner | $230,500 | New Conventional |
Property History
| Date | Event | Price | Change | Sq Ft Price |
|---|---|---|---|---|
| 05/29/2025 05/29/25 | Sold | -- | -- | -- |
| 04/27/2025 04/27/25 | Pending | -- | -- | -- |
| 04/24/2025 04/24/25 | For Sale | $615,000 | +53.8% | $167 / Sq Ft |
| 07/06/2016 07/06/16 | Sold | -- | -- | -- |
| 05/08/2016 05/08/16 | Pending | -- | -- | -- |
| 04/18/2016 04/18/16 | For Sale | $399,950 | -- | $130 / Sq Ft |
Tax History Compared to Growth
Tax History
| Year | Tax Paid | Tax Assessment Tax Assessment Total Assessment is a certain percentage of the fair market value that is determined by local assessors to be the total taxable value of land and additions on the property. | Land | Improvement |
|---|---|---|---|---|
| 2024 | $6,149 | $59,961 | $12,956 | $47,005 |
| 2023 | $6,139 | $58,892 | $12,956 | $45,936 |
| 2022 | $6,133 | $57,753 | $12,956 | $44,797 |
| 2021 | $5,688 | $50,899 | $11,783 | $39,116 |
| 2020 | $5,597 | $49,750 | $9,419 | $40,331 |
| 2019 | $5,689 | $49,496 | $7,253 | $42,243 |
| 2018 | $5,518 | $47,058 | $7,250 | $39,808 |
| 2017 | $5,464 | $45,770 | $7,250 | $38,520 |
| 2016 | $4,267 | $35,742 | $7,250 | $28,492 |
| 2015 | $4,285 | $35,742 | $7,250 | $28,492 |
| 2013 | -- | $33,879 | $7,250 | $26,629 |
Agents Affiliated with this Home
-
Liz Jaeger

Seller's Agent in 2025
Liz Jaeger
ReeceNichols - Leawood
(913) 221-4028
11 in this area
121 Total Sales
-
Christine Black
C
Buyer's Agent in 2025
Christine Black
ReeceNichols - Leawood
(913) 851-7300
15 in this area
71 Total Sales
-
S
Seller's Agent in 2016
Sonja Weems
KW Diamond Partners
-
Wendy Foil

Buyer's Agent in 2016
Wendy Foil
West Village Realty
(913) 238-6032
19 in this area
184 Total Sales
Map
Source: Heartland MLS
MLS Number: 2535159
APN: NP78170000-0146
- 14426 Marty St
- 7400 W 148th St
- 7200 W 144th Place
- 7633 W 148th Terrace
- 8007 W 146th Terrace
- 8110 W 144th Place
- 6715 W 148th Terrace
- 8300 W 148th St
- 14333 Russell St
- 14505 Woodward St
- 6323 W 145th St
- 14712 Woodward St
- 14200 Goodman St
- 14011 Goodman St
- 14949 Riggs St
- 6104 W 144th St
- 14927 Riggs St
- 8215 W 150th St
- 8407 W 141st St
- 7839 W 139th St
