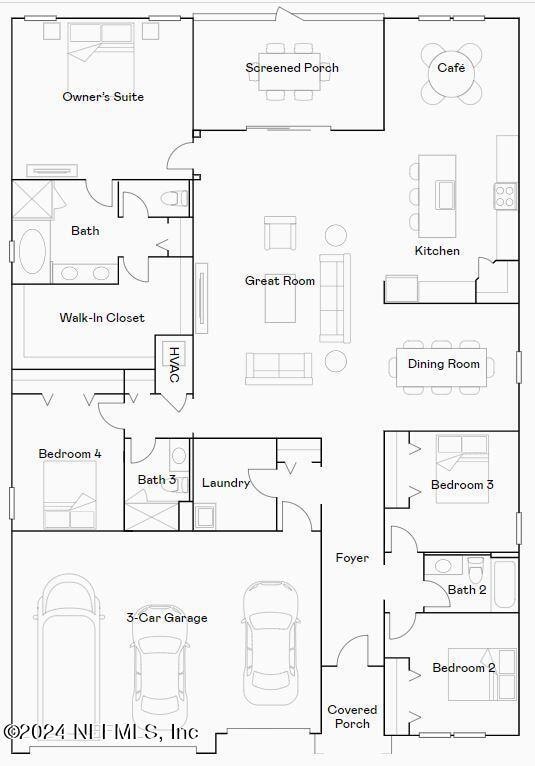
76064 Estuary Way Yulee, FL 32097
Tributary NeighborhoodEstimated payment $2,758/month
Highlights
- Fitness Center
- Under Construction
- Pond View
- Yulee Elementary School Rated A-
- Home fronts a pond
- Clubhouse
About This Home
This Lennar beautiful home will be ready September 2025!! Medallion II floor plan includes 4 beds, 3 baths, and 3 car garage. Everything's Included features: Gourmet Kitchen, white Cabs w/ White Quartz kitchen tops, 42'' recessed panel cabinetry, Stainless steel appliances: range, dishwasher, microwave, and refrigerator, tile flooring in wet areas and extended into family/dining/halls, window blinds throughout, water heater, screened lanai and sprinkler system.
One year builder warranty, dedicated customer service program and 24-hour emergency service.
Home Details
Home Type
- Single Family
Est. Annual Taxes
- $234
Year Built
- Built in 2025 | Under Construction
Lot Details
- Lot Dimensions are 60 x 120
- Home fronts a pond
- Front and Back Yard Sprinklers
HOA Fees
- $13 Monthly HOA Fees
Parking
- 3 Car Attached Garage
- Garage Door Opener
Home Design
- Wood Frame Construction
- Shingle Roof
Interior Spaces
- 2,571 Sq Ft Home
- 1-Story Property
- Entrance Foyer
- Living Room
- Dining Room
- Screened Porch
- Pond Views
- Fire and Smoke Detector
- Washer and Electric Dryer Hookup
Kitchen
- Breakfast Area or Nook
- Breakfast Bar
- Gas Oven
- Gas Cooktop
- Microwave
- Ice Maker
- Dishwasher
- Kitchen Island
- Disposal
Flooring
- Carpet
- Tile
Bedrooms and Bathrooms
- 4 Bedrooms
- Split Bedroom Floorplan
- Walk-In Closet
- 3 Full Bathrooms
- Bathtub With Separate Shower Stall
Utilities
- Central Heating and Cooling System
- Heat Pump System
- Natural Gas Connected
- Gas Water Heater
Additional Features
- Energy-Efficient Windows
- Patio
Listing and Financial Details
- Assessor Parcel Number 10-2N-26-2011-0152-0000
Community Details
Overview
- Tributary Subdivision
Amenities
- Clubhouse
Recreation
- Community Playground
- Fitness Center
Map
Home Values in the Area
Average Home Value in this Area
Tax History
| Year | Tax Paid | Tax Assessment Tax Assessment Total Assessment is a certain percentage of the fair market value that is determined by local assessors to be the total taxable value of land and additions on the property. | Land | Improvement |
|---|---|---|---|---|
| 2024 | -- | $15,000 | $15,000 | -- |
Property History
| Date | Event | Price | Change | Sq Ft Price |
|---|---|---|---|---|
| 07/10/2025 07/10/25 | Pending | -- | -- | -- |
| 07/08/2025 07/08/25 | For Sale | $492,490 | -- | $192 / Sq Ft |
Purchase History
| Date | Type | Sale Price | Title Company |
|---|---|---|---|
| Special Warranty Deed | $502,200 | None Listed On Document |
Similar Homes in Yulee, FL
Source: realMLS (Northeast Florida Multiple Listing Service)
MLS Number: 2097426
APN: 10-2N-26-2011-0152-0000
- 76133 Estuary Way
- 76149 Estuary Way
- 76040 Estuary Way
- 76125 Estuary Way
- 75714 Bayley Place
- 76016 Estuary Way
- 75725 Lily Pond Ct
- 75725 Lily Pond Ct
- 75725 Lily Pond Ct
- 75725 Lily Pond Ct
- 75725 Lily Pond Ct
- 75538 Cloverwood Ct
- 75476 Banyan Way
- 75768 Lily Pond Ct
- 75776 Lily Pond Ct
- 75768 Lily Pond Ct
- 75768 Lily Pond Ct
- 75776 Lily Pond Ct
- 75776 Lily Pond Ct
- 75776 Lily Pond Ct






