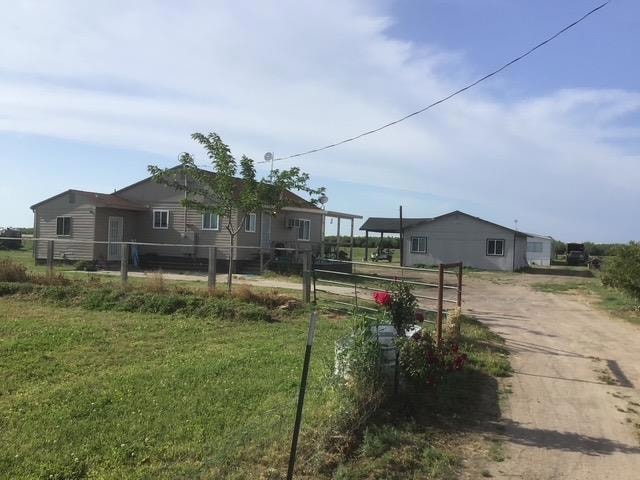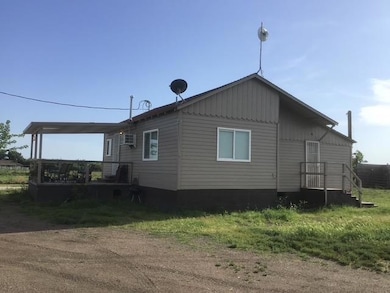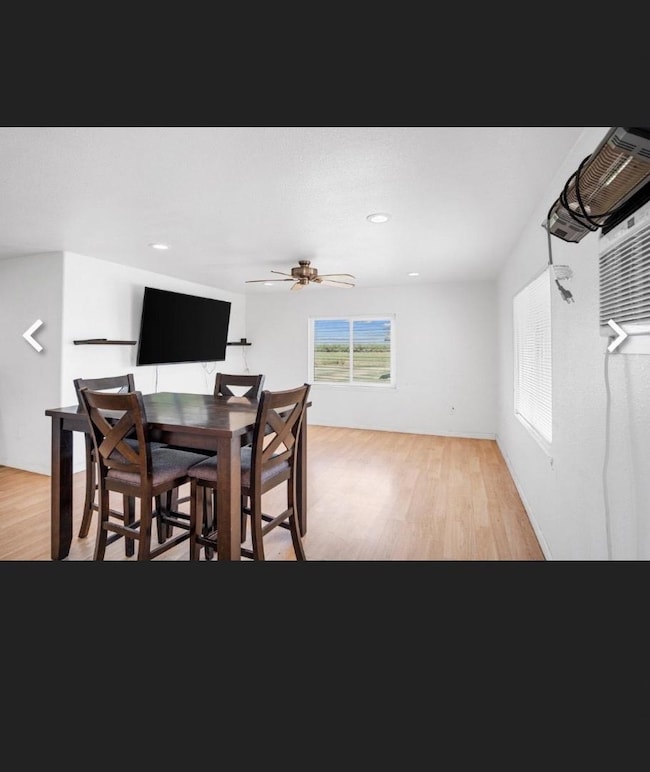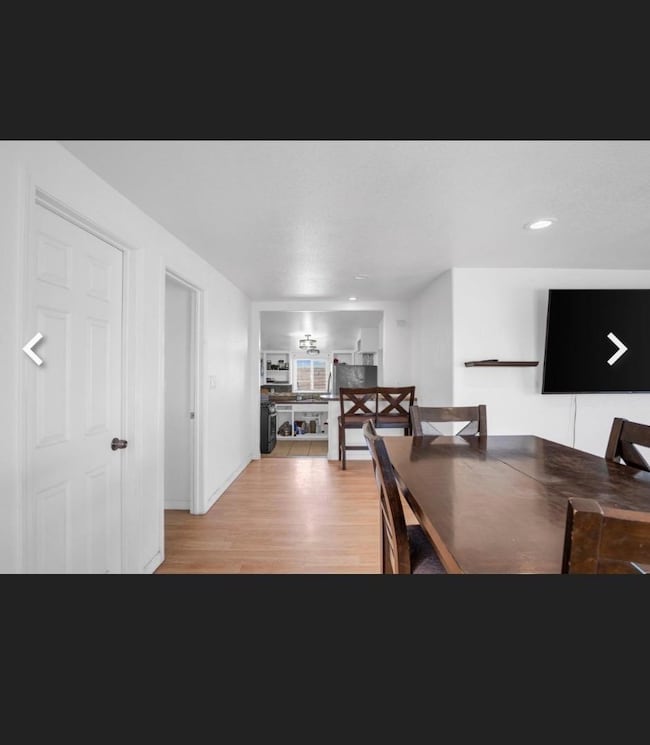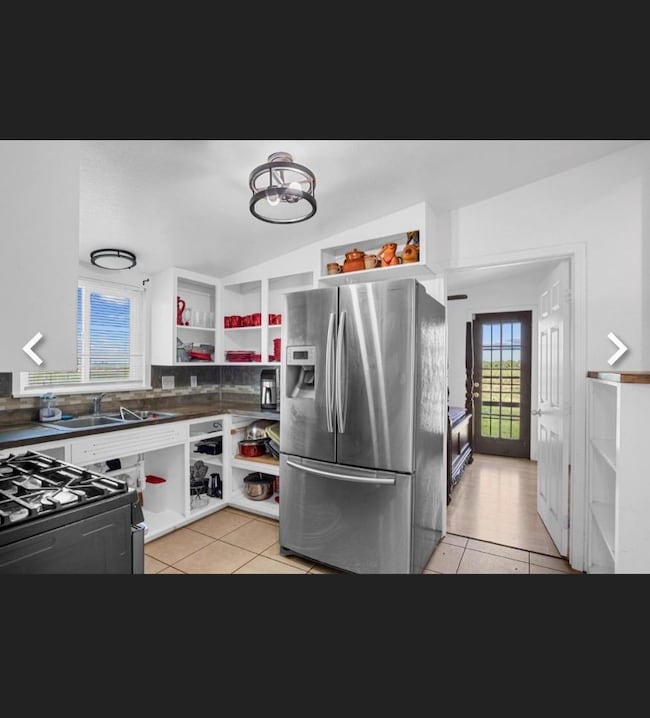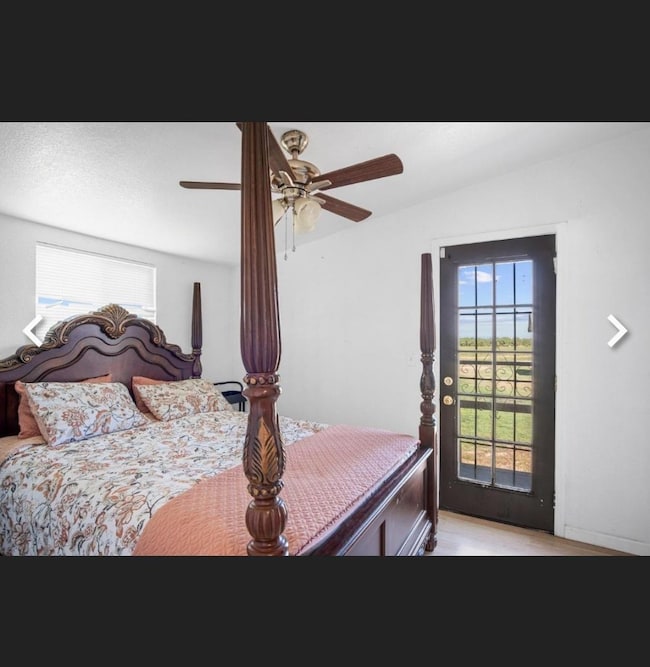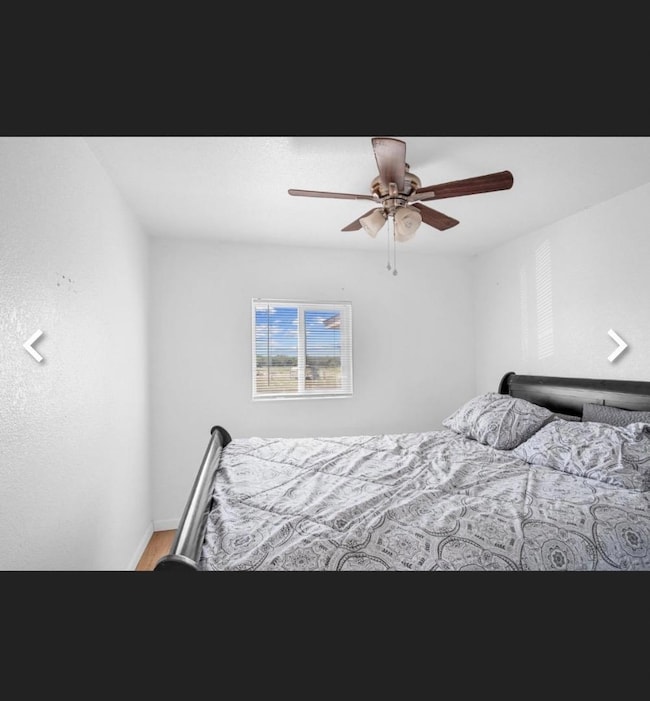7607 Kemper Rd Oakdale, CA 95361
Estimated payment $3,690/month
Highlights
- 1 to 6 Horse Stalls
- Deck
- Wood Flooring
- Pasture Views
- Private Lot
- Window or Skylight in Bathroom
About This Home
Great value!!! Hard to find!!!Horse/cattle ranch property with one additional potential living unit(shop). All located several hundred feet down your privet gated driveway from main road. Main house is a 3 bed/1bth home with indoor laundry. Possible second living unit(currently shop) under construction with (electrical and plumbing for bath rm and kitchen). Shop is to be a 2 bed/1bth unit with indoor laundry. Pasture is irrigated and fenced. All buildings hooked up to septic system.
Listing Agent
Berkshire Hathaway HomeServices-Drysdale Properties License #00999246 Listed on: 05/01/2025

Home Details
Home Type
- Single Family
Est. Annual Taxes
- $6,106
Year Built
- Built in 1932 | Remodeled
Lot Details
- 2.85 Acre Lot
- East Facing Home
- Cross Fenced
- Barbed Wire
- Aluminum or Metal Fence
- Private Lot
- Irregular Lot
- Property is zoned ag-res
Home Design
- Raised Foundation
- Block Foundation
- Slab Foundation
- Frame Construction
- Composition Roof
- Metal Siding
- Concrete Block And Stucco Construction
Interior Spaces
- 938 Sq Ft Home
- 1-Story Property
- Ceiling Fan
- Great Room
- Open Floorplan
- Dining Room
- Game Room
- Pasture Views
- Gas Cooktop
Flooring
- Wood
- Carpet
- Linoleum
- Laminate
- Tile
Bedrooms and Bathrooms
- 3 Bedrooms
- 1 Full Bathroom
- Bathtub with Shower
- Separate Shower
- Window or Skylight in Bathroom
Laundry
- Laundry Room
- 220 Volts In Laundry
Home Security
- Carbon Monoxide Detectors
- Fire and Smoke Detector
Parking
- Attached Garage
- 2 Carport Spaces
- Gravel Driveway
- Unpaved Parking
Outdoor Features
- Deck
- Separate Outdoor Workshop
- Outdoor Storage
- Outbuilding
Farming
- Pasture
- Fenced For Horses
Horse Facilities and Amenities
- Horses Allowed On Property
- 1 to 6 Horse Stalls
Utilities
- Cooling System Mounted In Outer Wall Opening
- Window Unit Cooling System
- Heating System Powered By Owned Propane
- Wall Furnace
- 220 Volts
- 220 Volts in Kitchen
- Well
- Septic System
Community Details
- No Home Owners Association
Listing and Financial Details
- Assessor Parcel Number 014-003-018-000
Map
Home Values in the Area
Average Home Value in this Area
Tax History
| Year | Tax Paid | Tax Assessment Tax Assessment Total Assessment is a certain percentage of the fair market value that is determined by local assessors to be the total taxable value of land and additions on the property. | Land | Improvement |
|---|---|---|---|---|
| 2025 | $6,106 | $476,268 | $378,850 | $97,418 |
| 2024 | $6,026 | $466,930 | $371,422 | $95,508 |
| 2023 | $5,528 | $457,776 | $364,140 | $93,636 |
| 2022 | $5,316 | $448,800 | $357,000 | $91,800 |
| 2021 | $3,790 | $305,335 | $247,045 | $58,290 |
| 2020 | $3,808 | $302,205 | $244,512 | $57,693 |
| 2019 | $3,717 | $296,280 | $239,718 | $56,562 |
| 2018 | $3,662 | $290,471 | $235,018 | $55,453 |
| 2017 | $3,770 | $284,776 | $230,410 | $54,366 |
| 2016 | $3,678 | $279,193 | $225,893 | $53,300 |
| 2015 | $884 | $51,315 | $15,999 | $35,316 |
| 2014 | $890 | $50,311 | $15,686 | $34,625 |
Property History
| Date | Event | Price | List to Sale | Price per Sq Ft |
|---|---|---|---|---|
| 10/01/2025 10/01/25 | Off Market | $599,900 | -- | -- |
| 09/06/2025 09/06/25 | Pending | -- | -- | -- |
| 08/26/2025 08/26/25 | Price Changed | $599,900 | 0.0% | $640 / Sq Ft |
| 08/26/2025 08/26/25 | For Sale | $599,900 | -1.5% | $640 / Sq Ft |
| 08/22/2025 08/22/25 | Pending | -- | -- | -- |
| 08/05/2025 08/05/25 | Price Changed | $609,000 | -1.8% | $649 / Sq Ft |
| 06/24/2025 06/24/25 | Price Changed | $619,900 | -2.8% | $661 / Sq Ft |
| 06/16/2025 06/16/25 | Price Changed | $637,900 | -4.2% | $680 / Sq Ft |
| 05/14/2025 05/14/25 | Price Changed | $665,715 | -2.9% | $710 / Sq Ft |
| 05/01/2025 05/01/25 | For Sale | $685,735 | -- | $731 / Sq Ft |
Purchase History
| Date | Type | Sale Price | Title Company |
|---|---|---|---|
| Grant Deed | -- | Old Republic Title | |
| Grant Deed | $440,000 | First American Title Company | |
| Grant Deed | $275,000 | Stewart Title Of Ca Inc | |
| Quit Claim Deed | -- | None Available | |
| Interfamily Deed Transfer | -- | Fidelity Natl Title Co Of Ca | |
| Interfamily Deed Transfer | -- | None Available | |
| Interfamily Deed Transfer | -- | United Title Company | |
| Interfamily Deed Transfer | -- | First American Title Ins Co |
Mortgage History
| Date | Status | Loan Amount | Loan Type |
|---|---|---|---|
| Open | $440,000 | New Conventional | |
| Previous Owner | $310,000 | Commercial | |
| Previous Owner | $270,019 | FHA | |
| Previous Owner | $185,000 | Stand Alone Refi Refinance Of Original Loan | |
| Previous Owner | $160,000 | Stand Alone Refi Refinance Of Original Loan |
Source: MetroList
MLS Number: 225055683
APN: 014-03-18
- 3942 Bentley Rd
- 5931 Claribel Rd
- 2912 Church St
- 32.89 AC Claribel Rd
- 4549 Mc Gee Ave
- 700 Wellsford Rd
- 637 Albers Rd
- 625 N Hopper Rd
- 9125 Georgia Ln
- 5601 Garst Rd
- 0 Bent Rd Unit 225129765
- 0 Bent Rd Unit 222074293
- 7031 Crane Rd
- 4742 Crow Rd
- 1316 Trails Way
- 9337 Creekside Ln
- Sierra Plan at The Crossings
- Muir Plan at The Crossings
- Madrone Plan at The Crossings
- Palisade Plan at The Crossings
