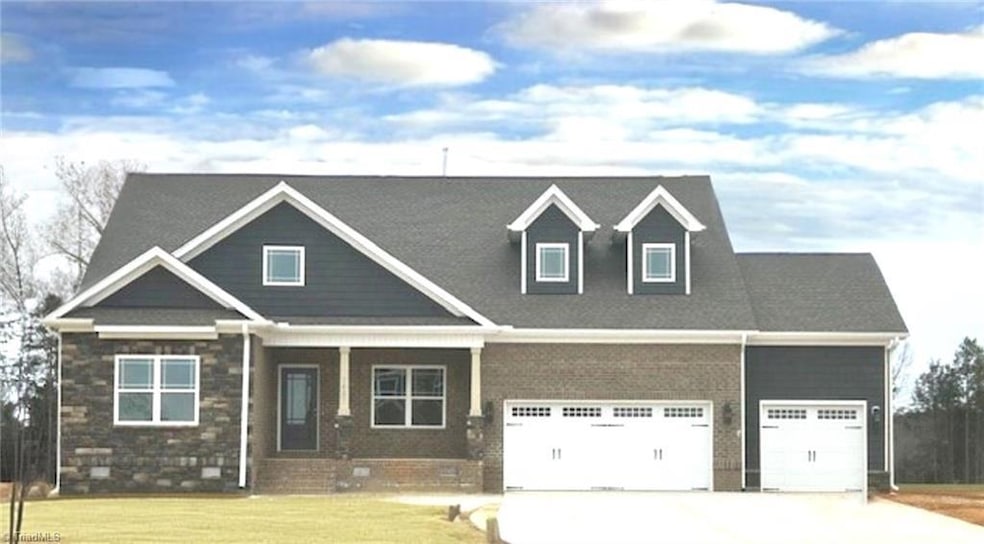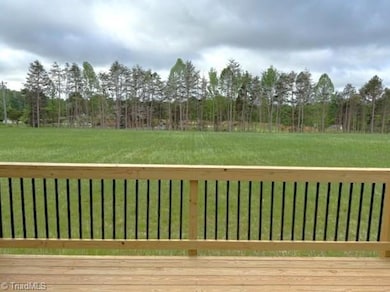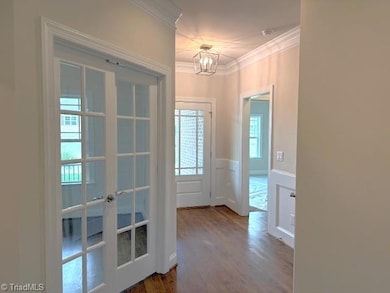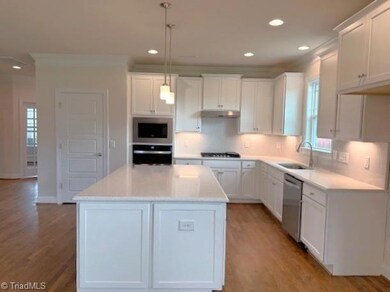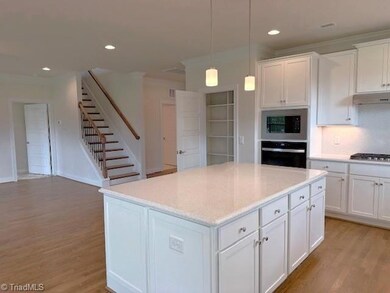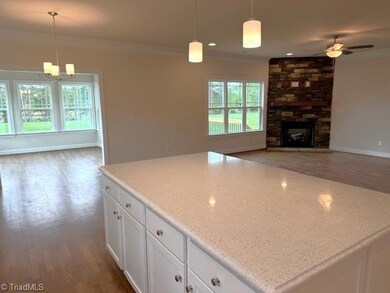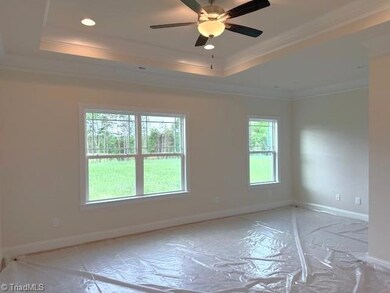7607 Valhalla Way Greensboro, NC 27409
Estimated payment $4,288/month
Highlights
- New Construction
- Wooded Lot
- Attic
- Oak Ridge Elementary School Rated A-
- Wood Flooring
- Porch
About This Home
Available Now! Experience the perfect blend of luxury and comfort in this beautiful ranch-style home, set on a large, flat homesite in a highly sought-after school district. Designed for effortless living, the open-concept layout features a chef’s kitchen with a large island and quartz countertops, seamlessly flowing into the spacious family room with a stunning stone fireplace—ideal for gatherings and cozy nights in.
This thoughtfully designed home includes three bedrooms on the main floor, along with a private study and a bright sunroom for additional living space. Upstairs, a bonus room and full bathroom provide the perfect retreat for guests, hobbies, or entertainment.
Enjoy the convenience of a three-car garage, ample storage, and elegant finishes throughout. Schedule your private tour today!
Home Details
Home Type
- Single Family
Year Built
- Built in 2024 | New Construction
Lot Details
- 0.87 Acre Lot
- Cleared Lot
- Wooded Lot
- Property is zoned RS-9
HOA Fees
- $92 Monthly HOA Fees
Parking
- 3 Car Attached Garage
- Driveway
Home Design
- Brick Exterior Construction
Interior Spaces
- 2,490 Sq Ft Home
- Property has 1 Level
- Ceiling Fan
- Insulated Windows
- Insulated Doors
- Living Room with Fireplace
- Pull Down Stairs to Attic
- Dryer Hookup
Kitchen
- Dishwasher
- Kitchen Island
- Disposal
Flooring
- Wood
- Carpet
- Tile
Bedrooms and Bathrooms
- 3 Bedrooms
- Separate Shower
Outdoor Features
- Porch
Schools
- Northwest Middle School
- Northwest High School
Utilities
- Forced Air Heating and Cooling System
- Heating System Uses Natural Gas
- Gas Water Heater
Community Details
- Viking Ridge Subdivision
Listing and Financial Details
- Tax Lot 20
- Assessor Parcel Number 0167292
- 1% Total Tax Rate
Map
Home Values in the Area
Average Home Value in this Area
Property History
| Date | Event | Price | List to Sale | Price per Sq Ft |
|---|---|---|---|---|
| 10/15/2024 10/15/24 | For Sale | $667,970 | -- | $268 / Sq Ft |
Source: Triad MLS
MLS Number: 1159158
- Hampton Plan at Viking Ridge
- Lancaster Plan at Viking Ridge
- Newport Lux Plan at Viking Ridge
- Hanover Lux Plan at Viking Ridge
- Kendall Lux Plan at Viking Ridge
- Fairfield Lux Plan at Viking Ridge
- 7653 Valhalla Way
- 5661 Falkirk Dr
- 5667 Falkirk Dr
- 5673 Falkirk Dr
- 3612 Edgefield Rd
- 5421 Rambling Rd
- 4530 Peeples Rd
- 5194 Ashgrove Dr
- 7856, 7864 Alcorn Rd
- 5200 Highland Oak Ct
- 7209 Prentiss Rd
- 4305 Kerwick Dr
- 6010 Morganshire Dr
- 6424 Highland Oak Dr
- 713 Adelynn Ln
- 1800 Kauri Cliffs Point
- 4512 Camden Ridge Dr
- 4003 Persimmon Ct
- 6421 Ashton Park Dr
- 7121 Taunton Dr
- 6805 Poplar Grove Trail
- 4517 Southport Rd
- 3201 Allerton Cir
- 6400 Old Oak Ridge Rd
- 6303 Cardinal Wood Dr
- 11 Harvest Oak Ct
- 5918 Highland Grove Dr
- 668 Grasswren Way
- 661 Grasswren Way
- 1220 Pleasant Ridge Rd
- 6300 High View Rd
- 1198 Pleasant Ridge Rd
- 302 Mourning Dove Terrace
- 225 Blue Robin Way
