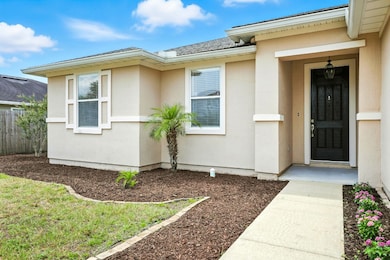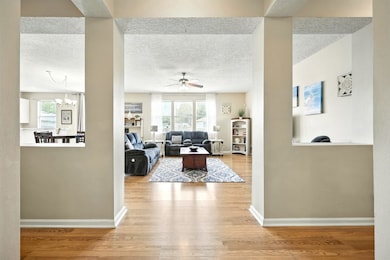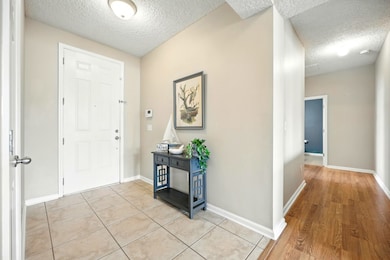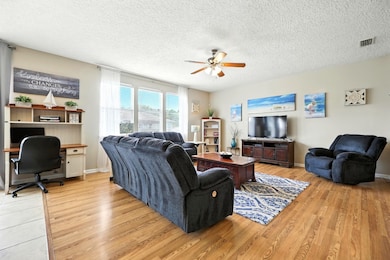Estimated payment $1,910/month
Highlights
- Rear Porch
- Soaking Tub
- Patio
- Yulee Elementary School Rated A-
- Cooling Available
- Laundry Room
About This Home
Welcome to this WELL-CARED for 3 BED, 2 BATH home in the HEART of YULEE! Beautiful BRIGHT & AIRY HOME has 9-FT CEILINGS, and over 1,700 SQFT, it offers both comfort and functionality. It’s an IDEAL STARTER HOME for a new family, Single person or anyone looking for a little extra space without a lot of upkeep. The SPACIOUS KITCHEN features GRANITE COUNTER-TOPS & LOTS of CABINETS with an OVERSIZED Island. OPEN LAYOUT great for entertaining or hosting guests. You'll find laminate wood flooring in the main areas, tile in the kitchen, bathrooms, foyer, and laundry, and carpeted bedrooms. The primary suite includes a garden tub, separate shower, and large walk-in closet. The secondary bedrooms are tucked away on the other side of the home for added privacy. Step outside to a SPACIOUS FENCED BACKYARD—perfect for Adding a POOL and creating your own Private OASIS. ***The ROOF IS ONLY 4 YEARS OLD!*** The open patio is ready for weekend BBQs or relaxing evenings, and there's even a storage shed that conveys with the home! Plus, Just a short walk to Nassau Crossing Park, which features a dog park, playground, soccer fields, trails, and a (SOON to-be) splash pad for kids. Conveniently located near Wildlight, Publix, YMCA, I-95, Kings Bay. A quick 20 minute drive to JIA and Amelia Island Beaches. LOW HOA FEES of $300 a year, NO CDD FEES, and LOWER PROPERTY TAXES in Nassau County compared to Duval! Schedule a tour TODAY!
Home Details
Home Type
- Single Family
Est. Annual Taxes
- $2,361
Year Built
- Built in 2006
Lot Details
- 8,712 Sq Ft Lot
- Lot Dimensions are 75'x116'
- Fenced
- Property is zoned pud
HOA Fees
- $25 Monthly HOA Fees
Parking
- 2 Car Garage
Home Design
- Frame Construction
- Shingle Roof
Interior Spaces
- 1,710 Sq Ft Home
- 1-Story Property
- Laundry Room
Kitchen
- Stove
- Microwave
- Dishwasher
- Disposal
Bedrooms and Bathrooms
- 3 Bedrooms
- 2 Full Bathrooms
- Soaking Tub
Outdoor Features
- Patio
- Rear Porch
Utilities
- Cooling Available
- Heat Pump System
Community Details
- Cartesian Pointe Subdivision
Listing and Financial Details
- Assessor Parcel Number 08-2N-27-0232-0026-0000
Map
Home Values in the Area
Average Home Value in this Area
Tax History
| Year | Tax Paid | Tax Assessment Tax Assessment Total Assessment is a certain percentage of the fair market value that is determined by local assessors to be the total taxable value of land and additions on the property. | Land | Improvement |
|---|---|---|---|---|
| 2024 | $2,361 | $193,411 | -- | -- |
| 2023 | $2,361 | $187,778 | $0 | $0 |
| 2022 | $2,128 | $182,309 | $0 | $0 |
| 2021 | $2,145 | $176,999 | $35,000 | $141,999 |
| 2020 | $1,321 | $123,434 | $0 | $0 |
| 2019 | $1,294 | $120,659 | $0 | $0 |
| 2018 | $1,276 | $118,409 | $0 | $0 |
| 2017 | $1,164 | $115,974 | $0 | $0 |
| 2016 | $1,146 | $113,589 | $0 | $0 |
| 2015 | $1,166 | $112,799 | $0 | $0 |
| 2014 | $1,159 | $111,904 | $0 | $0 |
Property History
| Date | Event | Price | List to Sale | Price per Sq Ft | Prior Sale |
|---|---|---|---|---|---|
| 10/26/2025 10/26/25 | For Sale | $327,000 | +1.4% | $191 / Sq Ft | |
| 10/09/2025 10/09/25 | Price Changed | $322,500 | -0.8% | $189 / Sq Ft | |
| 09/13/2025 09/13/25 | Price Changed | $325,000 | -6.0% | $190 / Sq Ft | |
| 09/10/2025 09/10/25 | Price Changed | $345,900 | -0.6% | $202 / Sq Ft | |
| 09/05/2025 09/05/25 | Price Changed | $347,900 | -0.6% | $203 / Sq Ft | |
| 08/27/2025 08/27/25 | Price Changed | $349,900 | -1.4% | $205 / Sq Ft | |
| 08/21/2025 08/21/25 | Price Changed | $355,000 | +1.4% | $208 / Sq Ft | |
| 07/18/2025 07/18/25 | For Sale | $350,000 | +55.6% | $205 / Sq Ft | |
| 12/17/2023 12/17/23 | Off Market | $225,000 | -- | -- | |
| 06/25/2020 06/25/20 | Sold | $225,000 | 0.0% | $132 / Sq Ft | View Prior Sale |
| 05/15/2020 05/15/20 | Pending | -- | -- | -- | |
| 04/16/2020 04/16/20 | For Sale | $224,900 | -- | $132 / Sq Ft |
Purchase History
| Date | Type | Sale Price | Title Company |
|---|---|---|---|
| Warranty Deed | $225,000 | Attorney | |
| Warranty Deed | $225,000 | Andrea F Lennon Pa | |
| Special Warranty Deed | $120,000 | Attorney | |
| Quit Claim Deed | -- | Attorney | |
| Trustee Deed | -- | Attorney | |
| Special Warranty Deed | $203,100 | Associated Land Title Group |
Mortgage History
| Date | Status | Loan Amount | Loan Type |
|---|---|---|---|
| Open | $227,272 | New Conventional | |
| Closed | $227,272 | New Conventional | |
| Previous Owner | $127,563 | FHA | |
| Previous Owner | $41,000 | Stand Alone Second | |
| Previous Owner | $162,050 | Purchase Money Mortgage |
Source: Amelia Island - Nassau County Association of REALTORS®
MLS Number: 113016
APN: 08-2N-27-0232-0026-0000
- 86811 Cartesian Pointe Dr
- 76264 Long Pond Loop
- 86257 Cartesian Pointe Dr
- 75168 Nassau Station Way
- 86111 Cartesian Pointe Dr
- 75520 Harvester St
- 77854 Lumber Creek Blvd
- 77185 Lumber Creek Blvd
- 77230 Lumber Creek Blvd
- 77812 Lumber Creek Blvd
- 77795 Lumber Creek Blvd
- 77318 Lumber Creek Blvd
- 208 Counsel St
- 216 Counsel St
- 224 Counsel St
- 232 Counsel St
- BAILEY Plan at Liberty Cove
- BAXTER Plan at Liberty Cove
- BRADFORD Plan at Liberty Cove
- 77175 Sawmill Ct
- 86718 Cartesian Pointe Dr
- 76191 Long Pond Loop
- 8701 Hillpointe Cir
- 78611 Rock Ct
- 86106 Railway Place
- 86013 Club Car Place
- 86186 Mainline Rd
- 86848 Mainline Rd
- 86625 Nassau Crossing Way
- 516 Stillwater Ln
- 86032 Sands Way
- 244 Daydream Ave
- 205 Daydream Ave
- 125 Daydream Ave
- 117 Redbud Ln
- 74700 Mills Preserve Cir
- 86069 Maple Leaf Place
- 85102 Harts Rd
- 86031 Sand Hickory Trail
- 86351 Evergreen Place







