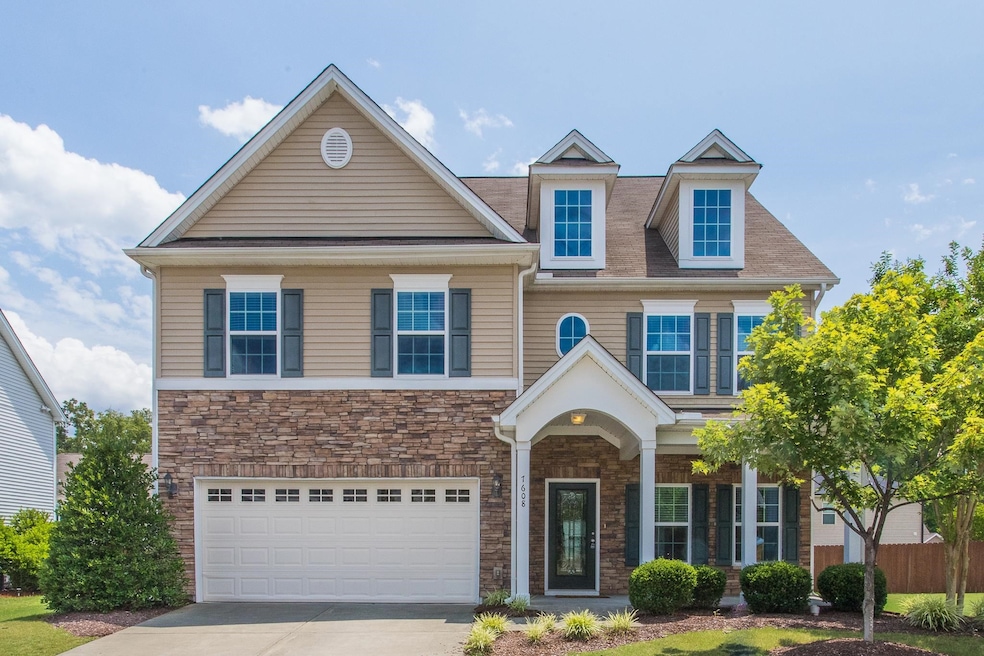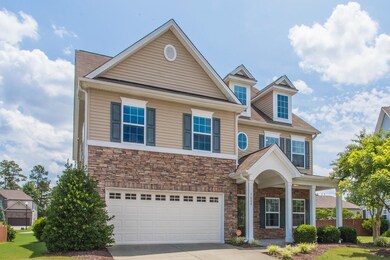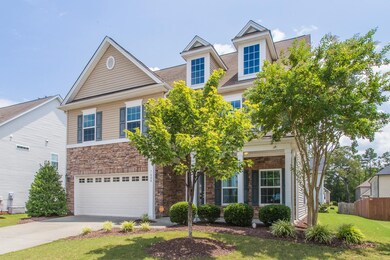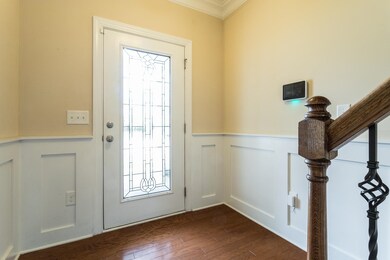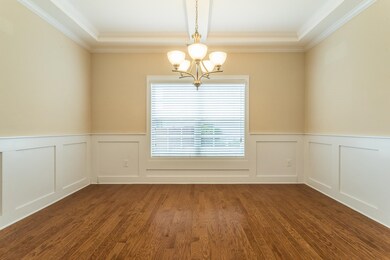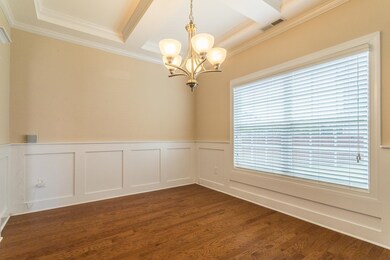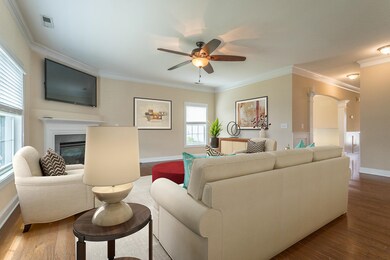
7608 Birchmoor Way Raleigh, NC 27616
Northeast Raleigh NeighborhoodHighlights
- Clubhouse
- Wood Flooring
- High Ceiling
- Traditional Architecture
- Bonus Room
- Granite Countertops
About This Home
As of June 2024A must-see in Bryson Village! Located in a cul-de-sac, this bright and open home features a large kitchen with granite counters and breakfast nook, living room with gas fireplace, screened in porch, separate dining room with coffered ceiling, and dedicated office space. And that's just the downstairs! 4 bedrooms and bonus room upstairs. Bonus room would make for a great playroom, media room or home gym. Primary suite features dual closets and separate shower/tub. Walk to community pool. Minutes from 540, making for an easy commute to anywhere in the Triangle.
Last Agent to Sell the Property
Marie Austin Realty Co. License #322682 Listed on: 07/09/2022
Home Details
Home Type
- Single Family
Est. Annual Taxes
- $3,161
Year Built
- Built in 2013
Lot Details
- 7,405 Sq Ft Lot
- Lot Dimensions are 54'x110'x64'x112'
- Cul-De-Sac
- Landscaped
HOA Fees
- $55 Monthly HOA Fees
Parking
- 2 Car Attached Garage
- Private Driveway
Home Design
- Traditional Architecture
- Brick or Stone Mason
- Slab Foundation
- Vinyl Siding
- Stone
Interior Spaces
- 3,125 Sq Ft Home
- 2-Story Property
- Coffered Ceiling
- Tray Ceiling
- High Ceiling
- Gas Log Fireplace
- Family Room with Fireplace
- Home Office
- Bonus Room
- Utility Room
- Laundry on main level
Kitchen
- Electric Range
- Plumbed For Ice Maker
- Granite Countertops
Flooring
- Wood
- Carpet
- Tile
- Vinyl
Bedrooms and Bathrooms
- 4 Bedrooms
- Walk-In Closet
Outdoor Features
- Patio
- Porch
Schools
- Wake County Schools Elementary And Middle School
- Wake County Schools High School
Utilities
- Forced Air Zoned Heating and Cooling System
- Heating System Uses Natural Gas
- Gas Water Heater
Community Details
Overview
- Charleston Management Association
- Bryson Village Subdivision
Amenities
- Clubhouse
Recreation
- Community Pool
Ownership History
Purchase Details
Home Financials for this Owner
Home Financials are based on the most recent Mortgage that was taken out on this home.Purchase Details
Home Financials for this Owner
Home Financials are based on the most recent Mortgage that was taken out on this home.Purchase Details
Home Financials for this Owner
Home Financials are based on the most recent Mortgage that was taken out on this home.Similar Homes in the area
Home Values in the Area
Average Home Value in this Area
Purchase History
| Date | Type | Sale Price | Title Company |
|---|---|---|---|
| Warranty Deed | $500,000 | Realtech Title | |
| Warranty Deed | $490,000 | -- | |
| Special Warranty Deed | $260,000 | None Available |
Mortgage History
| Date | Status | Loan Amount | Loan Type |
|---|---|---|---|
| Open | $400,000 | New Conventional | |
| Previous Owner | $222,500 | New Conventional | |
| Previous Owner | $246,900 | New Conventional |
Property History
| Date | Event | Price | Change | Sq Ft Price |
|---|---|---|---|---|
| 07/10/2025 07/10/25 | Rented | $2,450 | -1.8% | -- |
| 06/06/2025 06/06/25 | Under Contract | -- | -- | -- |
| 05/19/2025 05/19/25 | Price Changed | $2,495 | -4.0% | $1 / Sq Ft |
| 04/17/2025 04/17/25 | For Rent | $2,600 | +8.3% | -- |
| 09/18/2024 09/18/24 | Rented | $2,400 | -3.8% | -- |
| 09/16/2024 09/16/24 | Under Contract | -- | -- | -- |
| 08/05/2024 08/05/24 | Price Changed | $2,495 | -4.0% | $1 / Sq Ft |
| 07/03/2024 07/03/24 | For Rent | $2,600 | 0.0% | -- |
| 06/05/2024 06/05/24 | Sold | $500,000 | -1.9% | $158 / Sq Ft |
| 05/02/2024 05/02/24 | Pending | -- | -- | -- |
| 04/12/2024 04/12/24 | Price Changed | $509,900 | -1.0% | $161 / Sq Ft |
| 02/26/2024 02/26/24 | For Sale | $514,900 | +5.2% | $163 / Sq Ft |
| 12/15/2023 12/15/23 | Off Market | $489,600 | -- | -- |
| 09/01/2022 09/01/22 | Sold | $489,600 | -4.0% | $157 / Sq Ft |
| 08/02/2022 08/02/22 | Pending | -- | -- | -- |
| 07/21/2022 07/21/22 | Price Changed | $510,000 | -5.6% | $163 / Sq Ft |
| 07/13/2022 07/13/22 | For Sale | $540,000 | -- | $173 / Sq Ft |
Tax History Compared to Growth
Tax History
| Year | Tax Paid | Tax Assessment Tax Assessment Total Assessment is a certain percentage of the fair market value that is determined by local assessors to be the total taxable value of land and additions on the property. | Land | Improvement |
|---|---|---|---|---|
| 2024 | $3,778 | $432,689 | $80,000 | $352,689 |
| 2023 | $3,540 | $322,921 | $55,000 | $267,921 |
| 2022 | $3,290 | $322,921 | $55,000 | $267,921 |
| 2021 | $3,162 | $322,921 | $55,000 | $267,921 |
| 2020 | $3,105 | $322,921 | $55,000 | $267,921 |
| 2019 | $3,111 | $266,716 | $42,000 | $224,716 |
| 2018 | $2,934 | $266,716 | $42,000 | $224,716 |
| 2017 | $2,795 | $266,716 | $42,000 | $224,716 |
| 2016 | $2,737 | $266,716 | $42,000 | $224,716 |
| 2015 | $2,757 | $264,273 | $38,000 | $226,273 |
| 2014 | -- | $264,273 | $38,000 | $226,273 |
Agents Affiliated with this Home
-
Chilon Anderson

Seller's Agent in 2025
Chilon Anderson
Above All Property Management
(919) 341-9555
-
Beverly Reese

Buyer's Agent in 2025
Beverly Reese
Trinity Real Estate Ventures
(919) 423-6586
1 in this area
47 Total Sales
-
N
Seller's Agent in 2024
Ned Williams
Mark Spain
-
Pierre LaPierre-Herrera

Buyer's Agent in 2024
Pierre LaPierre-Herrera
Keller Williams Realty
(919) 270-2717
4 in this area
218 Total Sales
-
Tina Caul

Buyer's Agent in 2024
Tina Caul
EXP Realty LLC
(919) 263-7653
55 in this area
2,891 Total Sales
-
Minda Coe

Buyer Co-Listing Agent in 2024
Minda Coe
EXP Realty LLC
(919) 656-0651
2 in this area
143 Total Sales
Map
Source: Doorify MLS
MLS Number: 2461241
APN: 1746.04-50-8472-000
- 7584 Oakberry Dr
- 7652 Channery Way
- 7660 Channery Way
- 7727 Weathered Oak Way
- 7817 Elmshire Way
- 7807 Elmshire Way
- 7434 Randshire Way
- 2417 Tobacco Root Dr
- 4005 Sierra Pelona Dr
- 2205 Bufflehead Rd
- 5208 Ranger Grove Way
- 5113 Ranger Grove Way
- 4941 Caddis Bend
- 882 Nichols View Ct
- 884 Nichols View Ct
- 892 Nichols View Ct
- 198 Glen Hollow Dr
- 197 Glen Hollow Dr
- 199 Glen Hollow Dr
- 196 Glen Hollow Dr
