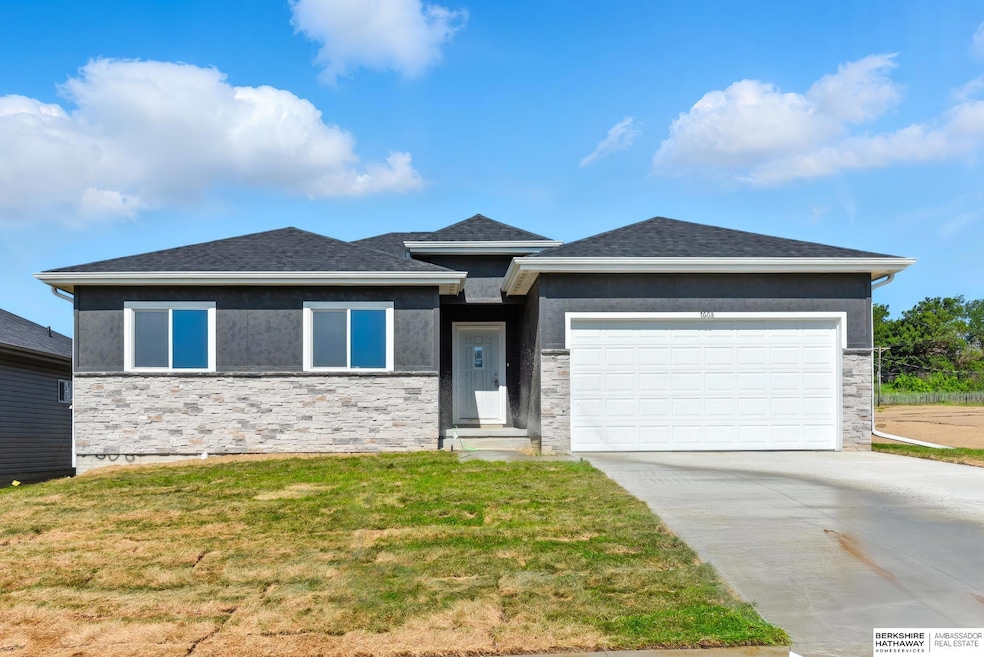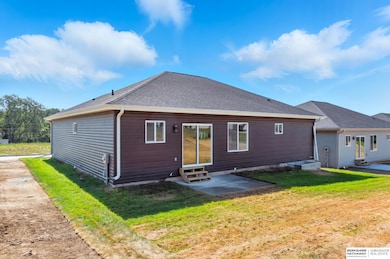Estimated payment $2,011/month
Highlights
- New Construction
- 1 Fireplace
- Porch
- Ranch Style House
- No HOA
- 2 Car Attached Garage
About This Home
Open concept ranches in a new community with lots of living space. Discover the nearly completed, spaciously designed floor plan, open-concept ranch-style home. This home features three bedrooms on the main level, with an over sized master suite. The open kitchen has a large island that bring's together the dining and great room. This home boasts luxury vinyl plank (LVP) flooring, elegant quartz countertops, and custom cabinetry throughout, creating a stylish and functional living space. The contemporary linear fireplace adds a modern touch, while the spacious walk-in pantry and convenient drop zone offer practical solutions for every day living. The basement can be finished for an additional cost. Come visit the newly developed Chandler Creek. Lots available for customs builds with RG homes. AMA
Home Details
Home Type
- Single Family
Est. Annual Taxes
- $402
Year Built
- Built in 2025 | New Construction
Lot Details
- 8,015 Sq Ft Lot
- Lot Dimensions are 60 x 134
- Sprinkler System
Parking
- 2 Car Attached Garage
Home Design
- Ranch Style House
- Concrete Perimeter Foundation
Interior Spaces
- 1,732 Sq Ft Home
- 1 Fireplace
- Unfinished Basement
- Basement Window Egress
Kitchen
- Oven or Range
- Microwave
- Dishwasher
- Disposal
Bedrooms and Bathrooms
- 3 Bedrooms
Outdoor Features
- Patio
- Porch
Schools
- Gilder Elementary School
- Bryan Middle School
- Bryan High School
Utilities
- Forced Air Heating and Cooling System
- Heating System Uses Natural Gas
Community Details
- No Home Owners Association
- Built by RG HOMES LLC
- Chandler Creek Subdivision
Listing and Financial Details
- Assessor Parcel Number 011613010
Map
Home Values in the Area
Average Home Value in this Area
Tax History
| Year | Tax Paid | Tax Assessment Tax Assessment Total Assessment is a certain percentage of the fair market value that is determined by local assessors to be the total taxable value of land and additions on the property. | Land | Improvement |
|---|---|---|---|---|
| 2025 | $397 | $81,100 | $40,000 | $41,100 |
| 2024 | $255 | $22,000 | $22,000 | -- |
| 2023 | $255 | $11,823 | $11,823 | -- |
| 2022 | $99 | $4,540 | $4,540 | $0 |
Property History
| Date | Event | Price | List to Sale | Price per Sq Ft |
|---|---|---|---|---|
| 06/07/2025 06/07/25 | For Sale | $384,900 | -- | $222 / Sq Ft |
Source: Great Plains Regional MLS
MLS Number: 22515873
APN: 011613010
- 7703 S 34th St
- 7616 S 33rd Ave
- 7612 S 33rd Ave
- 7613 S 34th St
- 7813 S 37th St
- 7220 Blue Ridge Dr
- 3613 Emiline St
- 2716 Lillian St
- 3821 Emiline St
- 3812 Emiline St
- 6918 S 39th St
- 3547 Drexel St
- 3703 Marie St
- 2529 Mose Ave Unit 9A
- 3416 Monroe St
- 6916 S 41st Ave
- 2816 Monroe St
- 2605 Virginia St
- 7901 S 24th St
- 4240 Harrison St
- 4701 Schroeder Dr
- 3306 Briar Oak St
- 4923 Robin Dr Unit Robin
- 6006 S 20th Ave
- 5134 S 39th St
- 2202 Gregg Rd
- 4920 S 30th St
- 2002 Gregg Rd
- 10530 S 24th Plaza
- 5702 S St
- 4002 Raynor Pkwy
- 4007 Raynor Pkwy
- 8417 S 65th St
- 2210 Power Dr Unit 2302
- 114 Galvin Rd N
- 302-518 Chateau Dr
- 3904 370 Plaza
- 1103 Tanglewood Ct
- 6709-6749 S 73rd Cir
- 5009 A St
Ask me questions while you tour the home.







