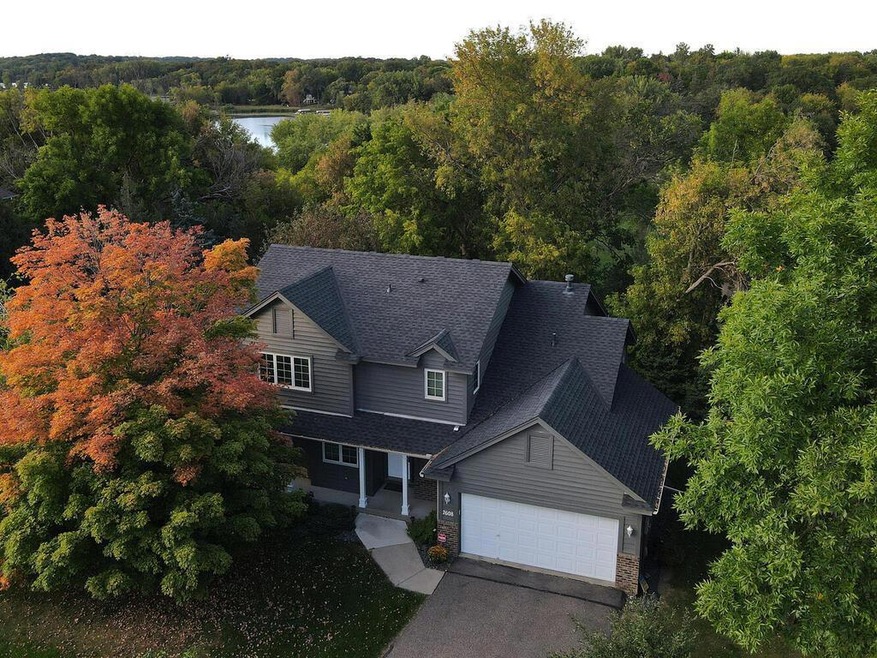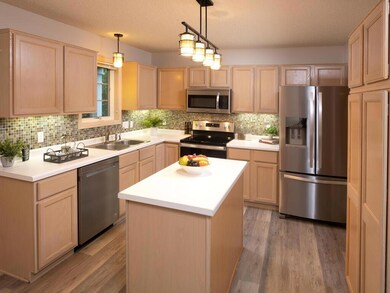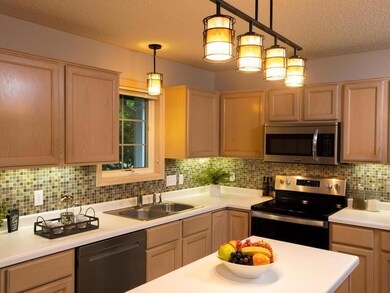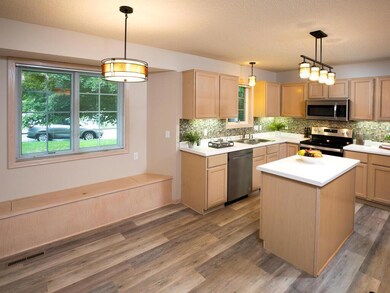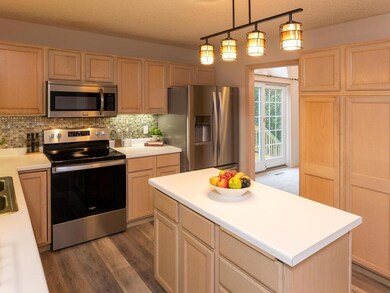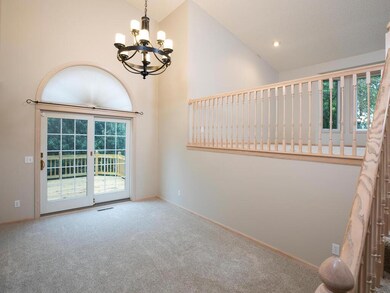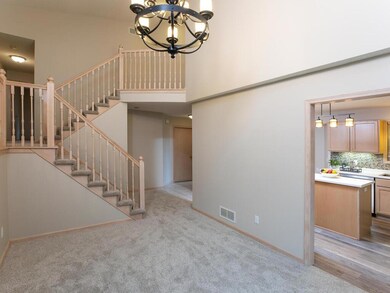
7608 S Shore Dr Chanhassen, MN 55317
Estimated Value: $560,000 - $646,000
Highlights
- Lake View
- Deck
- The kitchen features windows
- Chanhassen Elementary School Rated A
- No HOA
- 2 Car Attached Garage
About This Home
As of December 2022This wonderfully updated home is situated in prime location on a beautifully treed corner lot. Enjoy seasonal views of Lotus Lake! New in 2022 - carpet throughout, wide plank flooring in Kitchen & Mud Rm, deck off DR, fresh exterior & interior paint, ss frig & range, lighting in Kitchen & DR + new roof 2020 & gutters. Updated Kitchen w/tile backsplash, under counter lighting, center island, loads of cabinets! Huge owner's suite w/ensuite bath offers dbl sink vanity, separate tub & shower, walk-in closet! Close by are 2 additional Brms + full bath. Vaulted LR w/bay window, dramatic 2-story Dining Rm, Lower Level walkout w/spacious Family Rm, stacked stone gas FP, 4th bedroom/dedicated office space, 3/4 Bath! Huge crawl space w/ built-in shelving! Mud room, water filtration, in-ground sprinkler and radon mitigation systems, fire pit, shed, 2 decks, fenced yard! Minnetonka Schools bus stop steps out front door! Lotus Lake public boat launch around corner + neighborhood park! A rare find!
Home Details
Home Type
- Single Family
Est. Annual Taxes
- $4,236
Year Built
- Built in 1993
Lot Details
- 0.28 Acre Lot
- Lot Dimensions are 80x93x143x172
- Property is Fully Fenced
- Wood Fence
- Irregular Lot
Parking
- 2 Car Attached Garage
- Insulated Garage
- Garage Door Opener
Home Design
- Split Level Home
- Pitched Roof
Interior Spaces
- Stone Fireplace
- Family Room with Fireplace
- Living Room
- Storage Room
- Lake Views
Kitchen
- Range
- Microwave
- Dishwasher
- Disposal
- The kitchen features windows
Bedrooms and Bathrooms
- 4 Bedrooms
Laundry
- Dryer
- Washer
Finished Basement
- Walk-Out Basement
- Basement Fills Entire Space Under The House
- Drain
- Crawl Space
- Basement Storage
- Natural lighting in basement
Outdoor Features
- Deck
Utilities
- Forced Air Heating and Cooling System
- Water Filtration System
Community Details
- No Home Owners Association
- South Lotus Lake Add Subdivision
Listing and Financial Details
- Assessor Parcel Number 258000050
Ownership History
Purchase Details
Home Financials for this Owner
Home Financials are based on the most recent Mortgage that was taken out on this home.Purchase Details
Home Financials for this Owner
Home Financials are based on the most recent Mortgage that was taken out on this home.Similar Homes in the area
Home Values in the Area
Average Home Value in this Area
Purchase History
| Date | Buyer | Sale Price | Title Company |
|---|---|---|---|
| Langlie Esten | $510,000 | Burnet Title | |
| Kucherenko Volodmyr | $335,000 | Executive Title Maple Grove |
Mortgage History
| Date | Status | Borrower | Loan Amount |
|---|---|---|---|
| Open | Langlie Esten | $484,500 | |
| Previous Owner | Kucherenko Volodmyr | $268,000 | |
| Previous Owner | Amundson Robert S | $177,200 |
Property History
| Date | Event | Price | Change | Sq Ft Price |
|---|---|---|---|---|
| 12/15/2022 12/15/22 | Sold | $510,000 | 0.0% | $220 / Sq Ft |
| 11/14/2022 11/14/22 | Pending | -- | -- | -- |
| 11/08/2022 11/08/22 | Off Market | $510,000 | -- | -- |
| 09/26/2022 09/26/22 | For Sale | $525,000 | -- | $226 / Sq Ft |
Tax History Compared to Growth
Tax History
| Year | Tax Paid | Tax Assessment Tax Assessment Total Assessment is a certain percentage of the fair market value that is determined by local assessors to be the total taxable value of land and additions on the property. | Land | Improvement |
|---|---|---|---|---|
| 2025 | $5,420 | $529,000 | $160,000 | $369,000 |
| 2024 | $5,306 | $519,000 | $150,000 | $369,000 |
| 2023 | $4,512 | $513,000 | $150,000 | $363,000 |
| 2022 | $4,236 | $442,100 | $147,400 | $294,700 |
| 2021 | $4,102 | $363,700 | $122,800 | $240,900 |
| 2020 | $4,176 | $361,400 | $122,800 | $238,600 |
| 2019 | $4,094 | $340,300 | $117,000 | $223,300 |
| 2018 | $4,210 | $340,300 | $117,000 | $223,300 |
| 2017 | $4,250 | $340,300 | $117,000 | $223,300 |
| 2016 | $4,682 | $341,900 | $0 | $0 |
| 2015 | $4,620 | $335,100 | $0 | $0 |
| 2014 | $4,620 | $302,000 | $0 | $0 |
Agents Affiliated with this Home
-
Deborah Marty
D
Seller's Agent in 2022
Deborah Marty
Edina Realty, Inc.
(612) 387-7217
2 in this area
45 Total Sales
-
Bill Johnson
B
Buyer's Agent in 2022
Bill Johnson
Coldwell Banker Burnet
(612) 827-9436
1 in this area
22 Total Sales
Map
Source: NorthstarMLS
MLS Number: 6259838
APN: 25.8000050
- 7490 Chanhassen Rd
- 19101 Twilight Trail
- 303 W 77th St
- 7602 Great Plains Blvd
- 7611 Iroquois St
- 5523 Game Farm Lookout
- 509 Del Rio Dr
- 18396 Cattail Ct
- 18341 Coneflower Ln
- 512 W 76th St
- 18747 Wynnfield Rd
- 18239 Warbler Ln Unit 58
- 18221 Warbler Ln Unit 61
- 18296 Cattail Ct
- 7413 Paulsen Dr
- 8043 Spruce Trail
- 18175 Settlers Way Unit 9
- 18338 Dove Ct
- 600 Bighorn Dr
- 730 W Village Rd Unit 102
