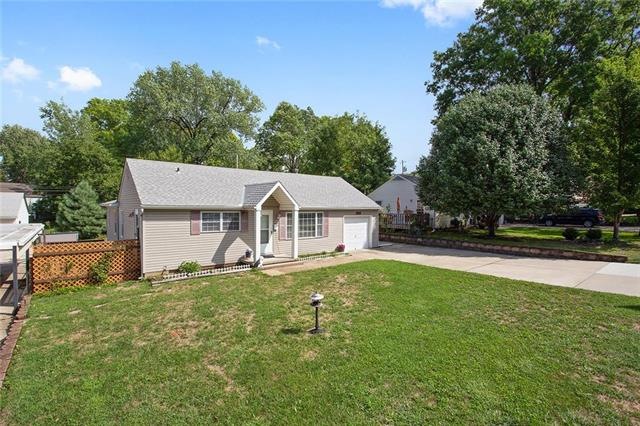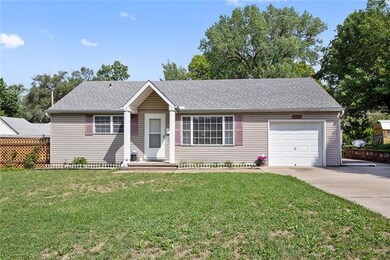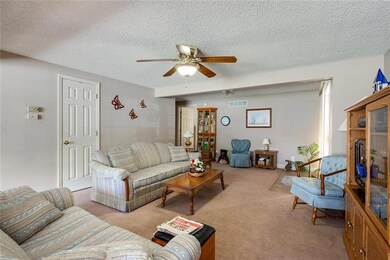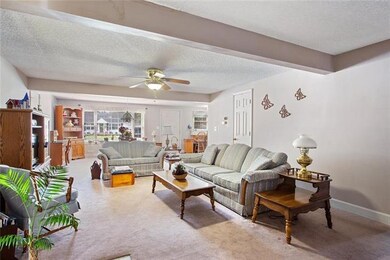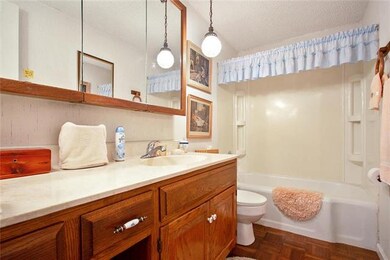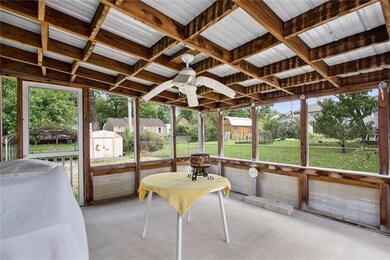
7608 W 65th St Mission, KS 66202
Arrowhead Trails NeighborhoodEstimated Value: $272,000 - $302,000
Highlights
- Vaulted Ceiling
- Sun or Florida Room
- Skylights
- Ranch Style House
- Granite Countertops
- Fireplace
About This Home
As of October 2018Well maintained Ranch! Open floor plan - Living Room- Dining Room Combo - Screened in Patio - Galley Kitchen - Spacious Master Bedroom with Private Bathroom. Two Additional Bedroom - Everything on one Level. Utilities in Garage. Storage space over garage with pull down stairs. Additional parking/car port next to garage for boat or RV. Fenced in yard. Appliances stay with home. Convenient location. Just minutes from I-35, Metcalf Avenue, or The Plaza. Some items in the home are for sale. A list will be in the home. Please excuse boxes as seller is preparing to move.
Last Agent to Sell the Property
Weichert, Realtors Welch & Com License #BR00054962 Listed on: 08/28/2018

Co-Listed By
Debra Niesen
ReeceNichols -West License #SP00237437
Home Details
Home Type
- Single Family
Est. Annual Taxes
- $1,641
Year Built
- Built in 1951
Lot Details
- 9,051 Sq Ft Lot
- Wood Fence
- Level Lot
Parking
- 1 Car Attached Garage
- Front Facing Garage
Home Design
- Ranch Style House
- Traditional Architecture
- Composition Roof
- Vinyl Siding
Interior Spaces
- 1,368 Sq Ft Home
- Wet Bar: Ceiling Fan(s), Carpet, Laminate Counters
- Built-In Features: Ceiling Fan(s), Carpet, Laminate Counters
- Vaulted Ceiling
- Ceiling Fan: Ceiling Fan(s), Carpet, Laminate Counters
- Skylights
- Fireplace
- Shades
- Plantation Shutters
- Drapes & Rods
- Combination Dining and Living Room
- Sun or Florida Room
- Screened Porch
- Crawl Space
- Laundry in Garage
Kitchen
- Granite Countertops
- Laminate Countertops
Flooring
- Wall to Wall Carpet
- Linoleum
- Laminate
- Stone
- Ceramic Tile
- Luxury Vinyl Plank Tile
- Luxury Vinyl Tile
Bedrooms and Bathrooms
- 3 Bedrooms
- Cedar Closet: Ceiling Fan(s), Carpet, Laminate Counters
- Walk-In Closet: Ceiling Fan(s), Carpet, Laminate Counters
- 2 Full Bathrooms
- Double Vanity
- Bathtub with Shower
Schools
- East Antioch Elementary School
- Sm North High School
Additional Features
- City Lot
- Forced Air Heating and Cooling System
Community Details
- Santa Fe Trail Lands Subdivision
Listing and Financial Details
- Exclusions: View disclosure
- Assessor Parcel Number NP77600000 0093A
Ownership History
Purchase Details
Purchase Details
Similar Homes in Mission, KS
Home Values in the Area
Average Home Value in this Area
Purchase History
| Date | Buyer | Sale Price | Title Company |
|---|---|---|---|
| Huet-Vaughn Yolanda | -- | None Listed On Document | |
| Dahl Terry L | -- | None Available |
Mortgage History
| Date | Status | Borrower | Loan Amount |
|---|---|---|---|
| Previous Owner | Dahl Terry L | $75,200 |
Property History
| Date | Event | Price | Change | Sq Ft Price |
|---|---|---|---|---|
| 10/10/2018 10/10/18 | Sold | -- | -- | -- |
| 09/05/2018 09/05/18 | Pending | -- | -- | -- |
| 08/28/2018 08/28/18 | For Sale | $183,000 | -- | $134 / Sq Ft |
Tax History Compared to Growth
Tax History
| Year | Tax Paid | Tax Assessment Tax Assessment Total Assessment is a certain percentage of the fair market value that is determined by local assessors to be the total taxable value of land and additions on the property. | Land | Improvement |
|---|---|---|---|---|
| 2024 | $2,805 | $29,474 | $5,620 | $23,854 |
| 2023 | $2,710 | $27,864 | $5,115 | $22,749 |
| 2022 | $2,556 | $26,473 | $4,653 | $21,820 |
| 2021 | $2,338 | $22,920 | $4,231 | $18,689 |
| 2020 | $2,192 | $21,528 | $3,851 | $17,677 |
| 2019 | $2,005 | $19,723 | $3,347 | $16,376 |
| 2018 | $1,799 | $17,630 | $3,347 | $14,283 |
| 2017 | $1,641 | $15,847 | $3,049 | $12,798 |
| 2016 | $1,564 | $14,858 | $3,049 | $11,809 |
| 2015 | $1,462 | $14,203 | $3,049 | $11,154 |
| 2013 | -- | $13,329 | $3,049 | $10,280 |
Agents Affiliated with this Home
-
Joanne Attebery

Seller's Agent in 2018
Joanne Attebery
Weichert, Realtors Welch & Com
(913) 285-8329
66 Total Sales
-
D
Seller Co-Listing Agent in 2018
Debra Niesen
ReeceNichols -West
-
Katie Yeager Stout

Buyer's Agent in 2018
Katie Yeager Stout
Your Future Address, LLC
(913) 486-9818
190 Total Sales
Map
Source: Heartland MLS
MLS Number: 2127319
APN: NP77600000-0093A
- 7600 W 64th Terrace
- 7600 W 64th St
- 7512 W 63rd Terrace
- 6424 Floyd St
- 6815 Marty St
- 6021 Robinson Ln
- 6138 Hadley St
- 8308 W 61st St
- 7616 W 59th Terrace Unit 37
- 7618 W 59th Terrace Unit 310
- 7907 W 59th Terrace
- 6810 Glenwood St
- 6217 Glenwood Ave
- 8811 W 66th Terrace
- 6836 Glenwood St
- 6521 Burnham Dr
- 7100 Santa fe Dr
- 7135 Conser St
- 5824 Marty St
- 7000 Barkley St
- 7608 W 65th St
- 7604 W 65th St
- 7612 W 65th St
- 7609 W 64th Terrace
- 7600 W 65th St
- 7616 W 65th St
- 7611 W 64th Terrace
- 7601 W 64th Terrace
- 7617 W 64th Terrace
- 7607 W 65th St
- 7700 W 65th St
- 7617 W 65th St
- 7701 W 64th Terrace
- 7601 W 65th St
- 7708 W 65th St
- 7707 W 64th Terrace
- 7701 W 65th St
- Lot 46 Newton St
- 7612 W 64th Terrace
- 7608 W 64th Terrace
