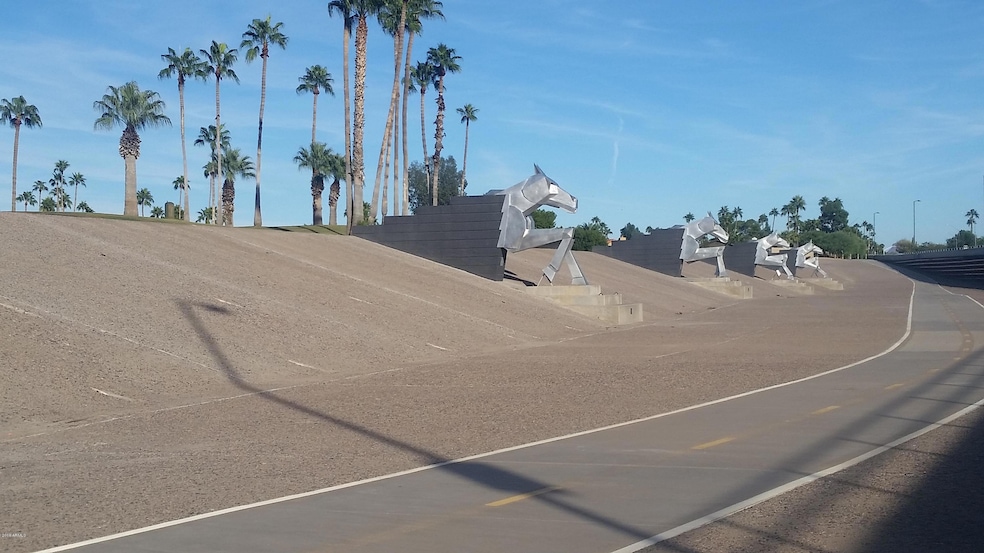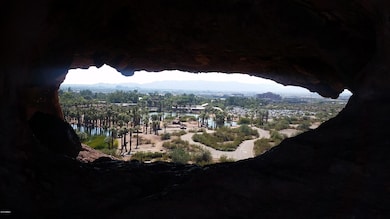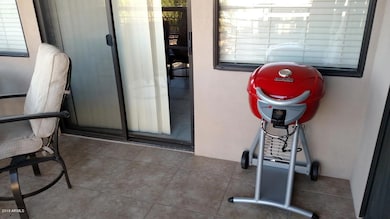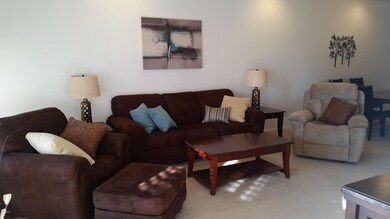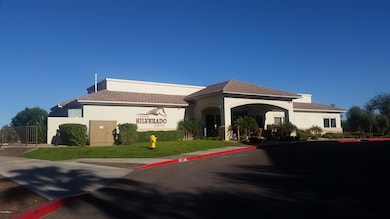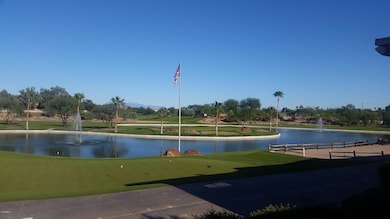7609 E Indian Bend Rd Unit 3007 Scottsdale, AZ 85250
Indian Bend Neighborhood
2
Beds
2
Baths
1,184
Sq Ft
1,307
Sq Ft Lot
Highlights
- Golf Course Community
- Gated Community
- Granite Countertops
- Kiva Elementary School Rated A
- Furnished
- Community Pool
About This Home
Nicely furnished 2br 2ba unit on the 3rd floor, overlooking the pool area. Elevator access is closest to the parking spot and opens to our front door. Complex is just before the entrance to Silverado Golf Course. The clubhouse and restaurant are easy steps from our unit.
Lister for Winter Rates. Summer rate can be extended through the fall with 3 month minimum Summer booking.
Condo Details
Home Type
- Condominium
Est. Annual Taxes
- $1,889
Year Built
- Built in 2004
Parking
- 1 Carport Space
Home Design
- Wood Frame Construction
- Concrete Roof
- Stucco
Interior Spaces
- 1,184 Sq Ft Home
- 3-Story Property
- Furnished
- Stacked Washer and Dryer
Kitchen
- Breakfast Bar
- Built-In Microwave
- Granite Countertops
Flooring
- Carpet
- Tile
Bedrooms and Bathrooms
- 2 Bedrooms
- Primary Bathroom is a Full Bathroom
- 2 Bathrooms
- Bathtub With Separate Shower Stall
Schools
- Kiva Elementary School
- Mohave Middle School
- Saguaro High School
Utilities
- Central Air
- Heating Available
Listing and Financial Details
- 1-Month Minimum Lease Term
- Tax Lot 3007
- Assessor Parcel Number 174-20-371
Community Details
Overview
- Property has a Home Owners Association
- Paradise Villas View Association, Phone Number (480) 829-7400
- Paradise View Villas Condominiums Amd Subdivision
Recreation
- Golf Course Community
- Community Pool
- Community Spa
- Bike Trail
Pet Policy
- Call for details about the types of pets allowed
Security
- Gated Community
Map
Source: Arizona Regional Multiple Listing Service (ARMLS)
MLS Number: 6847809
APN: 174-20-371
Nearby Homes
- 7609 E Indian Bend Rd Unit 1012
- 7614 E Cactus Wren Rd
- 7667 E Krall St
- 7601 E Indian Bend Rd Unit 3030
- 7601 E Indian Bend Rd Unit 3033
- 7601 E Indian Bend Rd Unit 1046
- 7575 E Indian Bend Rd Unit 2057
- 7575 E Indian Bend Rd Unit 1100
- 7575 E Indian Bend Rd Unit 1120
- 7575 E Indian Bend Rd Unit 2002
- 7575 E Indian Bend Rd Unit 1036
- 7575 E Indian Bend Rd Unit 2114
- 7575 E Indian Bend Rd Unit 2050
- 7575 E Indian Bend Rd Unit 1055
- 7575 E Indian Bend Rd Unit 1142
- 7575 E Indian Bend Rd Unit 1118
- 7538 E Tuckey Ln
- 7369 E Krall St
- 7455 E Sierra Vista Dr
- 7800 E Lincoln Dr Unit 1096
- 7609 E Indian Bend Rd Unit 3011
- 7609 E Indian Bend Rd Unit 1015
- 7575 E Indian Bend Rd Unit 1029
- 7575 E Indian Bend Rd Unit 2044
- 7708 E Pepper Tree Ln
- 7729 E Joshua Tree Ln
- 6466 N 77th Place
- 6465 N 77th Place
- 7800 E Lincoln Dr Unit 1001
- 7800 E Lincoln Dr Unit 2023
- 6459 N 77th Way
- 7797 E Joshua Tree Ln
- 7893 E Joshua Tree Ln
- 7901 E Joshua Tree Ln Unit 10
- 6819 N 73rd St
- 6349 N 78th St Unit 110
- 6349 N 78th St Unit 97
- 6349 N 78th St Unit 137
- 7322 E Sierra Vista Dr
- 6350 N 78th St Unit 254
