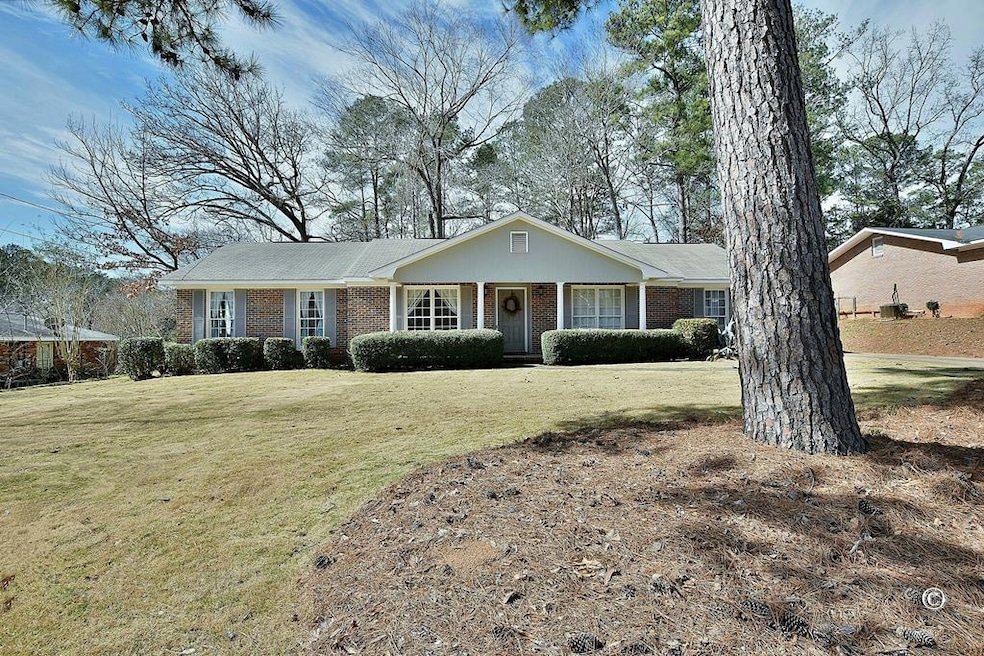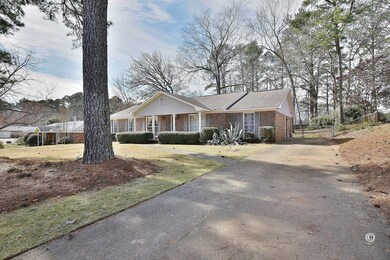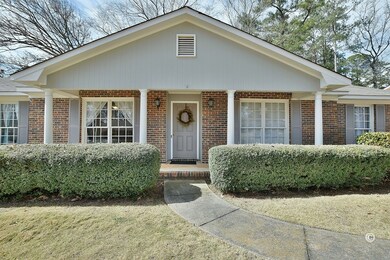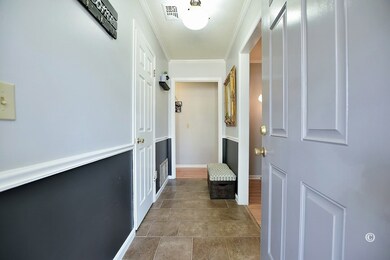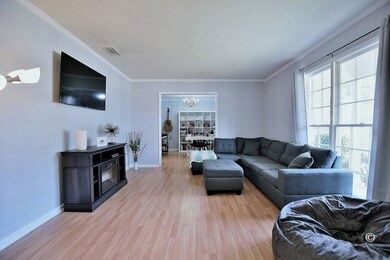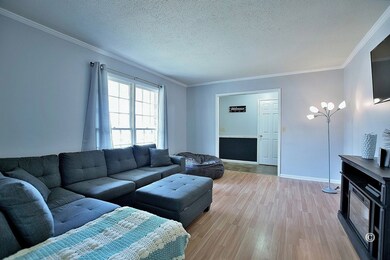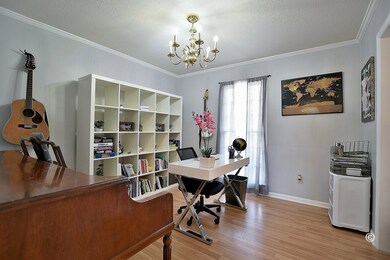
7609 Edgewater Dr Columbus, GA 31904
Highlights
- Wood Flooring
- High Ceiling
- Double Vanity
- Northside High School Rated A-
- No HOA
- Walk-In Closet
About This Home
As of March 2021This move-in ready, brick ranch style home has been freshly painted and features an open kitchen/living area (new stove & sink), large pantry or utility closet, granite countertops, breakfast bar, formal dining room, formal living room, 4 spacious bedrooms all with ceiling fans, double vanity areas in master bath. Huge windows provide plenty of natural light throughout this home! Fantastic location, Double Churches Elementary, Double Churches Middle School and Northside High! Enjoy the fire pit in the private and fenced back yard!
Last Agent to Sell the Property
Keller Williams Realty River Cities License #339405 Listed on: 02/09/2021

Home Details
Home Type
- Single Family
Est. Annual Taxes
- $3,928
Year Built
- Built in 1975
Lot Details
- Fenced
- Landscaped
- Level Lot
Home Design
- Brick Exterior Construction
Interior Spaces
- 1,914 Sq Ft Home
- 1-Story Property
- High Ceiling
- Ceiling Fan
- Entrance Foyer
- Wood Flooring
- Laundry Room
Kitchen
- <<selfCleaningOvenToken>>
- Electric Range
- Dishwasher
- Disposal
Bedrooms and Bathrooms
- 4 Main Level Bedrooms
- Walk-In Closet
- 2 Full Bathrooms
- Double Vanity
Parking
- Driveway
- Open Parking
Outdoor Features
- Patio
- Outbuilding
Utilities
- Cooling Available
- Forced Air Heating System
- Heating System Uses Natural Gas
- Cable TV Available
Community Details
- No Home Owners Association
- Moores Forest Subdivision
Listing and Financial Details
- Assessor Parcel Number 179 009 002
Ownership History
Purchase Details
Home Financials for this Owner
Home Financials are based on the most recent Mortgage that was taken out on this home.Purchase Details
Home Financials for this Owner
Home Financials are based on the most recent Mortgage that was taken out on this home.Purchase Details
Purchase Details
Similar Homes in Columbus, GA
Home Values in the Area
Average Home Value in this Area
Purchase History
| Date | Type | Sale Price | Title Company |
|---|---|---|---|
| Warranty Deed | $205,000 | -- | |
| Warranty Deed | $188,000 | -- | |
| Special Warranty Deed | $103,000 | None Available | |
| Special Warranty Deed | -- | None Available | |
| Sheriffs Deed | $126,600 | None Available |
Mortgage History
| Date | Status | Loan Amount | Loan Type |
|---|---|---|---|
| Open | $201,286 | FHA | |
| Previous Owner | $191,928 | VA | |
| Previous Owner | $166,500 | Unknown | |
| Previous Owner | $40,000 | Stand Alone Second | |
| Previous Owner | $120,000 | Adjustable Rate Mortgage/ARM |
Property History
| Date | Event | Price | Change | Sq Ft Price |
|---|---|---|---|---|
| 03/12/2021 03/12/21 | Sold | $205,000 | -8.9% | $107 / Sq Ft |
| 02/10/2021 02/10/21 | Pending | -- | -- | -- |
| 02/09/2021 02/09/21 | For Sale | $225,000 | +19.7% | $118 / Sq Ft |
| 10/30/2020 10/30/20 | Sold | $188,000 | +3.0% | $98 / Sq Ft |
| 09/24/2020 09/24/20 | Pending | -- | -- | -- |
| 09/23/2020 09/23/20 | For Sale | $182,500 | -- | $95 / Sq Ft |
Tax History Compared to Growth
Tax History
| Year | Tax Paid | Tax Assessment Tax Assessment Total Assessment is a certain percentage of the fair market value that is determined by local assessors to be the total taxable value of land and additions on the property. | Land | Improvement |
|---|---|---|---|---|
| 2024 | $3,928 | $100,356 | $14,828 | $85,528 |
| 2023 | $3,953 | $100,356 | $14,828 | $85,528 |
| 2022 | $3,348 | $82,000 | $14,520 | $67,480 |
| 2021 | $3,071 | $75,200 | $14,040 | $61,160 |
| 2020 | $2,461 | $60,268 | $14,828 | $45,440 |
| 2019 | $2,469 | $60,268 | $14,828 | $45,440 |
| 2018 | $2,469 | $60,268 | $14,828 | $45,440 |
| 2017 | $2,477 | $60,268 | $14,828 | $45,440 |
| 2016 | $2,438 | $59,098 | $5,519 | $53,579 |
| 2015 | $2,441 | $59,098 | $5,519 | $53,579 |
| 2014 | $2,444 | $59,098 | $5,519 | $53,579 |
| 2013 | -- | $59,098 | $5,519 | $53,579 |
Agents Affiliated with this Home
-
Lisa Raines

Seller's Agent in 2021
Lisa Raines
Keller Williams Realty River Cities
(706) 888-8778
283 Total Sales
-
Leslie Cooling
L
Buyer's Agent in 2021
Leslie Cooling
Waddell Haskin & Green Realty, LLC
(706) 325-4553
4 Total Sales
-
Tara Griffith
T
Seller's Agent in 2020
Tara Griffith
Coldwell Banker / Kennon, Parker, Duncan & Davis
(706) 987-0717
45 Total Sales
Map
Source: Columbus Board of REALTORS® (GA)
MLS Number: 183662
APN: 179-009-002
- 7635 Edgewater Dr
- 7396 Cedar Creek Loop
- 7340 Village Loop
- 1017 Silver Lake Dr
- 1032 Red Maple Way
- 8211 Lantern Ct
- 1225 Chaplin Dr
- 7047 Dovefield Way
- 1 David Ct
- 4 David Ct
- 341 Crestfield Dr
- 1438 Grove Park Dr Unit 8B
- 1501 Buk Ct
- 1515 Lokey Dr
- 319 Woodstream Dr
- 277 Woodstream Dr
- 315 Woodstream Dr
- 1417 Cloverdale Rd
- 7718 River Crest Dr
- 308 Woodstream Dr
