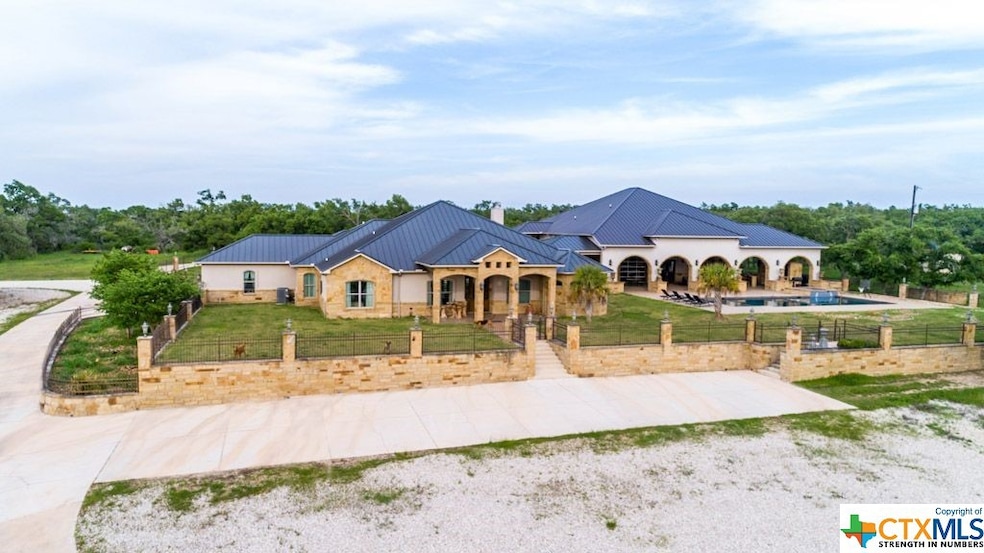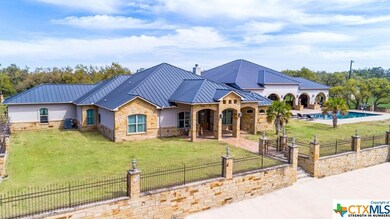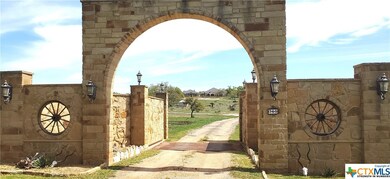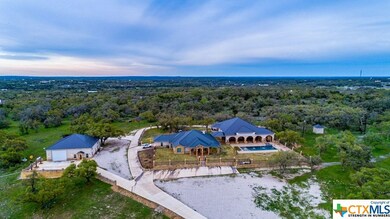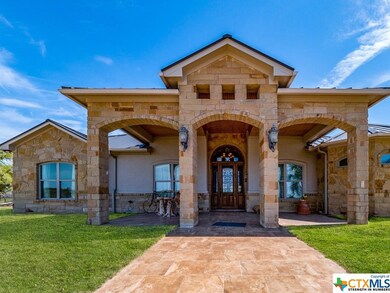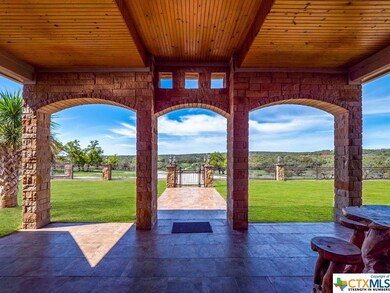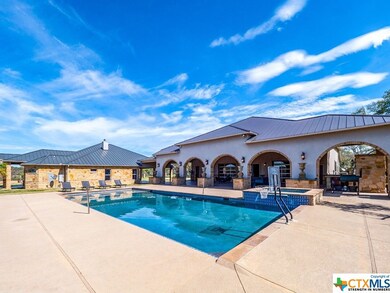
761 Allison Ln San Marcos, TX 78666
Estimated payment $25,757/month
Highlights
- Horse Facilities
- Horse Property
- Outdoor Pool
- Barn
- Corral
- RV Access or Parking
About This Home
Large estate on 38.9 acres. Completely fenced with a 12-foot game fence and grand rock entrance. Live the life of luxury in this almost 9,000 sqft of living space with 8 bedrooms 8 full baths and 3 half baths. Custom built in every nook and cranny with Texas stone, hardwood, and granite cabinetry. Two large fireplaces, swimming pool, outdoor basketball court, indoor RV parking garage, indoor and an outdoor bar with complete catering setup, or just relax in your own private movie theatre.
Other outdoor amenities include dog kennels, livestock pens, barns, and sheds. Large backyard area - fully fenced with wrought iron fencing.
Gorgeous Views and beautiful sunsets right from your oversized covered porch. Super unique feature - your own private natural cave that you can explore!
Centrally located in the heart of Texas Hill Country right next to the Wimberley Junction on R12 and FM 32. Estate is at the end of the gated subdivision of Trails End Ranch. Less than 30 minutes to Canyon Lake, Wimberley, San Marcos, or New Braunfels. Looking for country living near the big cities? You are less than an hour away from Austin or San Antonio! This is the Texas Hill Country Ranchette you have been waiting for!
Listing Agent
Walker Texas Team, KW Realty Brokerage Phone: (512) 396-7325 License #0583747 Listed on: 03/18/2024

Home Details
Home Type
- Single Family
Est. Annual Taxes
- $26,006
Year Built
- Built in 2018
Lot Details
- 38.94 Acre Lot
- Cul-De-Sac
- Dog Run
- Wrought Iron Fence
- Back and Front Yard Fenced
- Lot Has A Rolling Slope
- Mature Trees
- Partially Wooded Lot
- Possible uses of the property include Other, Residential, See Remarks
HOA Fees
- $50 Monthly HOA Fees
Parking
- 3 Car Attached Garage
- 2 Attached Carport Spaces
- Garage Apartment
- Multiple Garage Doors
- Garage Door Opener
- RV Access or Parking
Property Views
- Creek or Stream
- Mountain
Home Design
- Traditional Architecture
- Slab Foundation
- Metal Roof
- Masonry
- Stucco
Interior Spaces
- 8,600 Sq Ft Home
- Open Floorplan
- Built-In Features
- Bookcases
- Ceiling Fan
- Recessed Lighting
- Chandelier
- Double Pane Windows
- Entrance Foyer
- Family Room with Fireplace
- 2 Fireplaces
- Living Room with Fireplace
- Formal Dining Room
- Recreation Room with Fireplace
- Storage
- Laundry on main level
- Inside Utility
- Fire and Smoke Detector
Kitchen
- <<builtInOvenToken>>
- Gas Cooktop
- Range Hood
- Plumbed For Ice Maker
- Dishwasher
- Disposal
Flooring
- Wood
- Concrete
- Tile
Bedrooms and Bathrooms
- 8 Bedrooms
- Split Bedroom Floorplan
- In-Law or Guest Suite
- Double Vanity
Pool
- Outdoor Pool
- Heated Pool
- Fence Around Pool
- In Ground Spa
Outdoor Features
- Horse Property
- Covered patio or porch
- Separate Outdoor Workshop
- Outdoor Storage
- Outbuilding
- Porch Refrigerator
Additional Features
- Residence on Property
- Barn
- Corral
- Vented Exhaust Fan
Listing and Financial Details
- Tax Lot 4
- Assessor Parcel Number R90854
- Seller Will Consider Concessions
- $3 Seller Concession
Community Details
Overview
- Trails End Ranch HOA
- Trails End Ranch Subdivision
Recreation
- Horse Facilities
Security
- Controlled Access
- Gated Community
Map
Home Values in the Area
Average Home Value in this Area
Tax History
| Year | Tax Paid | Tax Assessment Tax Assessment Total Assessment is a certain percentage of the fair market value that is determined by local assessors to be the total taxable value of land and additions on the property. | Land | Improvement |
|---|---|---|---|---|
| 2024 | $27,862 | $1,903,290 | $0 | $0 |
| 2023 | $26,006 | $1,785,246 | $0 | $0 |
| 2022 | $26,105 | $1,623,164 | $0 | $0 |
| 2021 | $26,367 | $1,476,260 | $0 | $0 |
| 2020 | $24,610 | $1,397,820 | $0 | $0 |
| 2019 | $26,521 | $1,319,570 | $0 | $0 |
| 2018 | $14,273 | $706,880 | $0 | $0 |
| 2017 | $110 | $5,380 | $330,970 | $0 |
| 2016 | $93 | $4,700 | $220,640 | $0 |
| 2015 | $79 | $4,360 | $210,140 | $0 |
Property History
| Date | Event | Price | Change | Sq Ft Price |
|---|---|---|---|---|
| 03/04/2025 03/04/25 | Price Changed | $4,250,000 | -14.1% | $494 / Sq Ft |
| 03/19/2024 03/19/24 | For Sale | $4,950,000 | -- | $576 / Sq Ft |
Purchase History
| Date | Type | Sale Price | Title Company |
|---|---|---|---|
| Warranty Deed | -- | None Available |
Similar Homes in San Marcos, TX
Source: Central Texas MLS (CTXMLS)
MLS Number: 538064
APN: R90854
- TBD Summer Mountain Dr
- 8054 Stone Mountain Trail
- 508 Deer Creek Dr
- 124 Turkey Trail Dr
- 0000 Oakwood Loop
- 000 Oakwood Loop
- TBD Oakwood Loop
- 116 Turkey Trail Dr
- 500 Deer Creek Dr
- TBD Cascade Trail
- 309 Oakwood Loop
- 1907 Falconwood Dr
- 1100 Appalachian Trail
- 1795 Falconwood Dr
- 322 Oakwood Loop
- 0 Panorama Dr
- 970 32
- 116 Cascade Trail
- 207 Oakwood Loop
- 302 Oakwood Loop Unit C
- 322 Oakwood Loop Unit A
- 301 Mesa Dr
- 301 Rockwood Dr Unit j-6
- 200 Twin Mountain Rd Unit F-1
- 408 Trailing Lantana Ln
- 244 Heartleaf Rd
- 6926 Chimney Rock Unit B
- 6926 Chimney Rock Unit A
- 216 Flint Ridge Rd
- 5766 Chimney Rock
- 53 E El Camino Real
- 419 Kings Dr
- 24 El Conejo Trail
- 25 Marina Cir Unit 25 Marina CIrcle
- 28 Marina Cir
- 200 Woodcreek Dr Unit ID1254584P
- 200 Woodcreek Dr Unit ID1254585P
