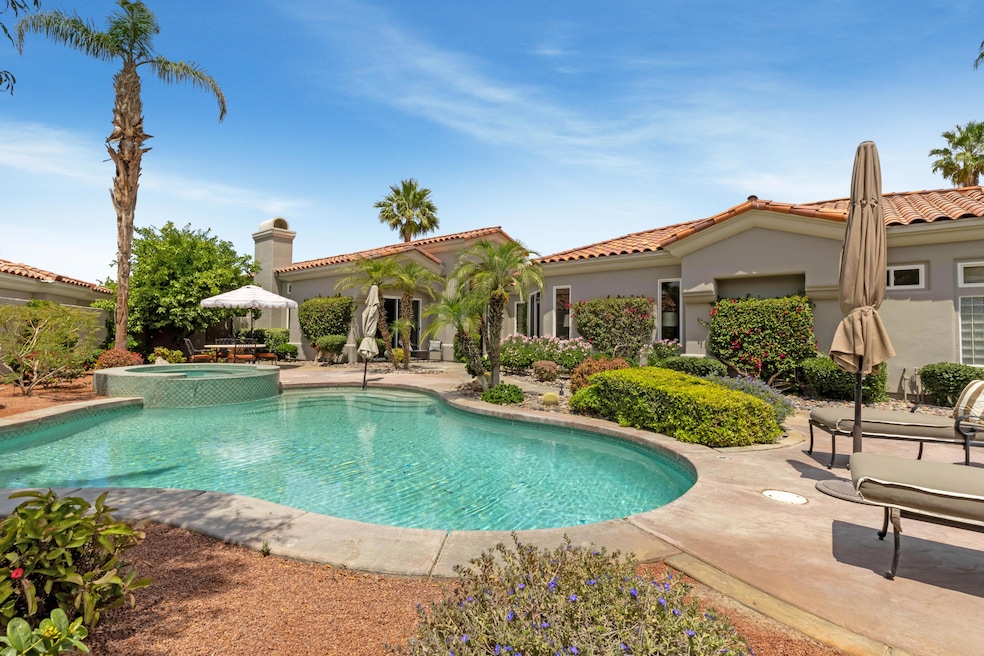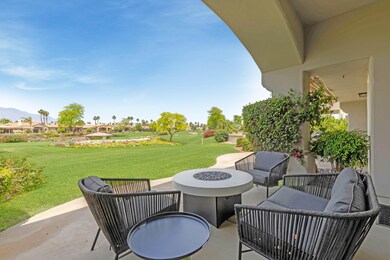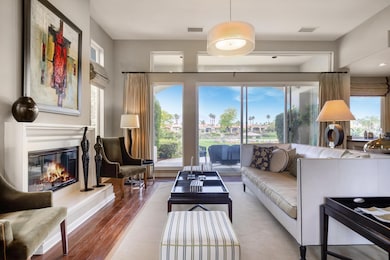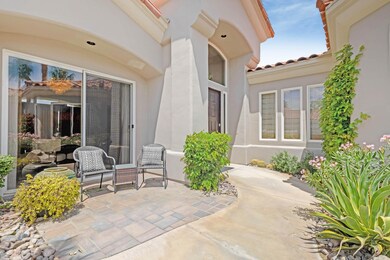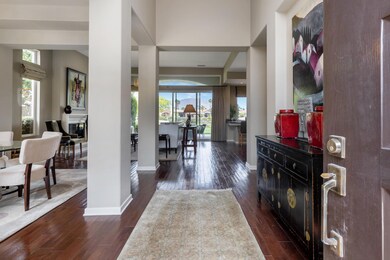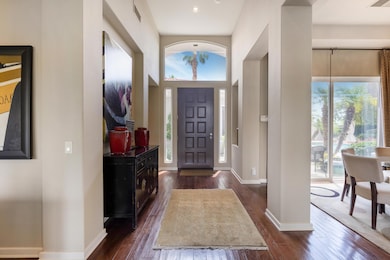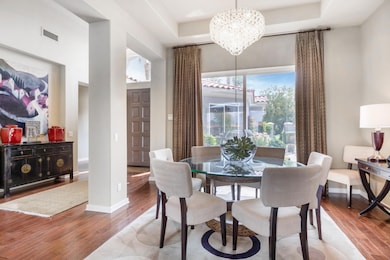761 Dove Run Cir Palm Desert, CA 92211
Indian Ridge NeighborhoodHighlights
- On Golf Course
- In Ground Pool
- Community Lake
- Palm Desert High School Rated A
- Gated Community
- Wood Flooring
About This Home
Available now through October 2025 at $4,000/month. Contact agent for high season options. Welcome to your dream vacation retreat! A high-end, designer-furnished home that combines luxury with pure relaxation. Tucked away on a serene cul-de-sac, this beautifully upgraded Bougainvillea 2 floor plan, you step through the gates into your own private resort-style courtyard, where a sparkling pool and spa bask in the warm southern sun. Whether you're floating under blue skies or enjoying an evening dip beneath the stars, this tranquil outdoor space is all yours. Around back, the west-facing patio opens to the golf course with sweeping, panoramic mountain views, perfect for golden hour cocktails or al fresco dinners with a view. Inside, you'll be welcomed by a stylish great room with a wet bar, ideal for entertaining or just kicking back in comfort. Every detail has been thoughtfully curated, from beautiful flooring and window coverings to tasteful decorator furnishings and accessories that make this feel more like a boutique hotel than a rental. With three spacious bedrooms, including a king, queen, and a room with two twin beds, there's room for everyone to unwind. As a special bonus, the lucky tenant has the option to upgrade to the exclusive Owners Club (non-golf membership) for additional monthly paid directly to the club - with membership approval and 3 month minimum lease. Unlock even more resort-style amenities to enhance your stay. This isn't just a vacation rental, it's an experience. Come see how luxurious, easy, and fun desert living can be.
Home Details
Home Type
- Single Family
Est. Annual Taxes
- $16,377
Year Built
- Built in 1997
Lot Details
- 0.35 Acre Lot
- On Golf Course
- West Facing Home
- Sprinkler System
HOA Fees
- $594 Monthly HOA Fees
Property Views
- Golf Course
- Mountain
- Pool
Home Design
- Slab Foundation
- Tile Roof
Interior Spaces
- 2,742 Sq Ft Home
- 1-Story Property
- Furnished
- Gas Fireplace
- Great Room
- Family Room
- Living Room with Fireplace
- Dining Room
- Utility Room
Kitchen
- Gas Cooktop
- Microwave
- Dishwasher
- Kitchen Island
Flooring
- Wood
- Carpet
- Stone
Bedrooms and Bathrooms
- 3 Bedrooms
Laundry
- Laundry Room
- Dryer
- Washer
Parking
- 2 Car Direct Access Garage
- Side by Side Parking
- Driveway
Pool
- In Ground Pool
- Heated Spa
- In Ground Spa
- Outdoor Pool
Utilities
- Forced Air Heating and Cooling System
- Cable TV Available
Listing and Financial Details
- Security Deposit $4,000
- Tenant pays for electricity, special insurance, move out fee, gas
- The owner pays for gardener, pool service
- Assessor Parcel Number 632580023
Community Details
Overview
- Association fees include cable TV, trash
- Indian Ridge Subdivision, Bougainvillea 2 Floorplan
- On-Site Maintenance
- Community Lake
Recreation
- Golf Course Community
- Pickleball Courts
- Dog Park
Pet Policy
- Pet Restriction
- Call for details about the types of pets allowed
Security
- Resident Manager or Management On Site
- Controlled Access
- Gated Community
Map
Source: California Desert Association of REALTORS®
MLS Number: 219129661
APN: 632-580-023
- 780 Dove Run Cir
- 428 Tomahawk Dr
- 400 Tomahawk Dr
- 731 Indian Ridge Dr
- 907 Mesa Grande Dr
- 351 Tomahawk Dr
- 654 Mesa Grande Dr
- 440 Gold Canyon Dr
- 470 Gold Canyon Dr
- 688 Mission Creek Dr
- 525 Indian Ridge Dr
- 42122 Sand Dune Dr
- 630 Hawk Hill Trail
- 735 Hawk Hill Trail
- 76624 Morocco Rd
- 76292 Via Saturnia
- 42438 Sand Dune Dr
- 347 Indian Ridge Dr
- 76361 Via Saturnia
- 42215 Sultan Ave
