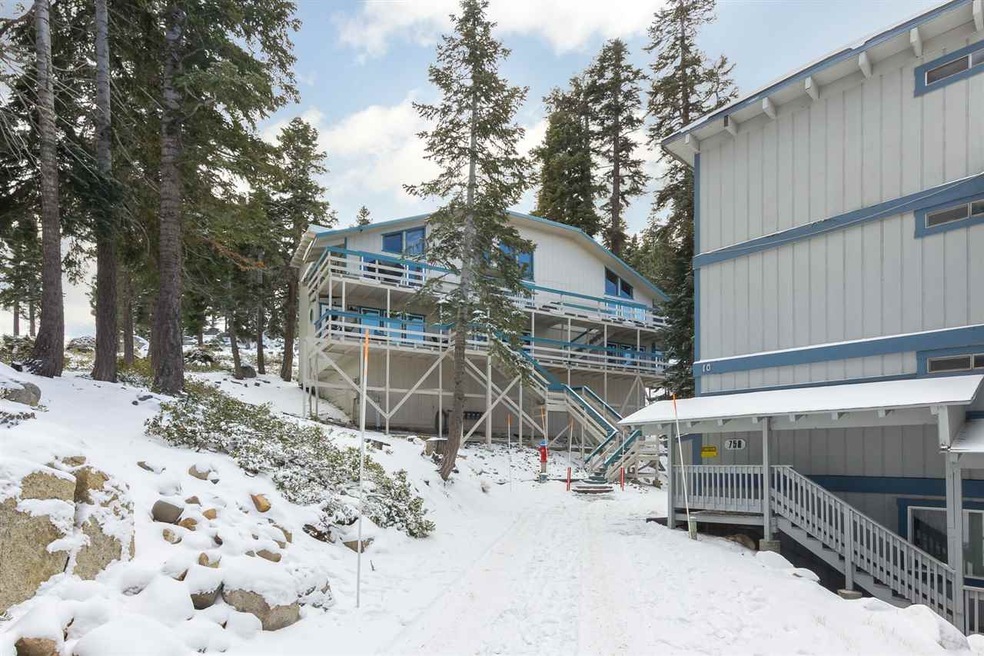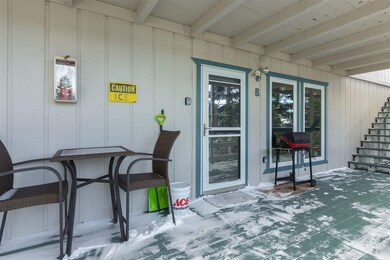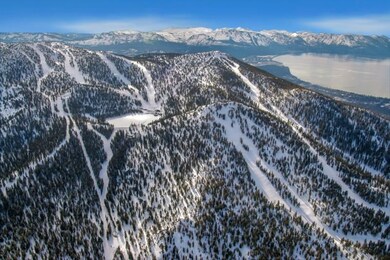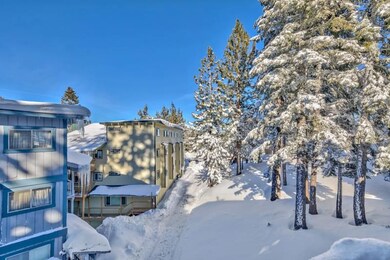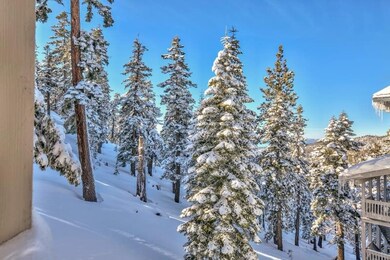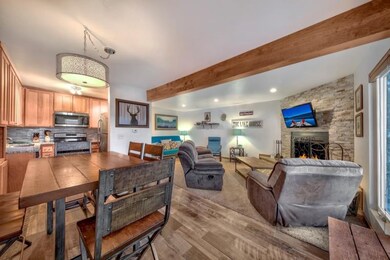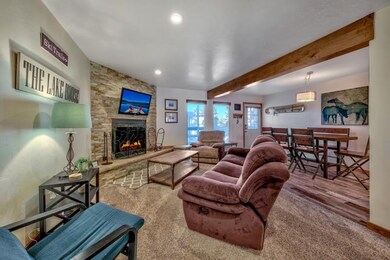
761 Milky Way Ct Unit B State Line, NV 89449
Highlights
- Spa
- Deck
- Wooded Lot
- Gene Scarselli Elementary School Rated A-
- Property is near a forest
- Furnished
About This Home
As of March 2019Renovated & Ready to Use! All of the upgrades have been done for you and you'll like what you see. The building is tucked away for more privacy. The Heavenly Boulder Lodge is located down-slope. The HOA outdoor pool and hot tub is a short walk away. Some of the newer upgrades include a LED recessed lighting, wall heater, master bathroom, appliances, kitchen cabinets/granite counter tops, carpet, and more. This has been a successful vacation rental. There is a large sub area below., Heavenly Stagecoach lodge is a short drive away. On Heavenly bus route. The Tahoe Rim trail head is located next to the Stagecoach lodge.
Last Agent to Sell the Property
Chase International - ZC License #S.64977 Listed on: 01/22/2019
Property Details
Home Type
- Condominium
Est. Annual Taxes
- $1,113
Year Built
- Built in 1977
Lot Details
- Lot Sloped Up
- Wooded Lot
HOA Fees
Home Design
- Pitched Roof
- Shingle Roof
- Composition Roof
- Wood Siding
- Stick Built Home
Interior Spaces
- 840 Sq Ft Home
- 1-Story Property
- Furnished
- Double Pane Windows
- Vinyl Clad Windows
- Blinds
- Living Room with Fireplace
- Combination Kitchen and Dining Room
- Crawl Space
Kitchen
- Built-In Oven
- Electric Oven
- Electric Range
- Microwave
- Dishwasher
- Disposal
Flooring
- Carpet
- Ceramic Tile
Bedrooms and Bathrooms
- 2 Bedrooms
- 2 Full Bathrooms
- Primary Bathroom includes a Walk-In Shower
Laundry
- Laundry in Hall
- Dryer
- Washer
Home Security
Outdoor Features
- Spa
- Deck
Location
- Mid level unit with steps
- Property is near a forest
Schools
- Zephyr Cove Elementary School
- Whittell High School - Grades 7 + 8 Middle School
- Whittell - Grades 9-12 High School
Utilities
- Heating System Uses Natural Gas
- Wall Furnace
- Electric Water Heater
- Internet Available
- Phone Available
- Cable TV Available
Listing and Financial Details
- Home warranty included in the sale of the property
- Assessor Parcel Number 131930615002
Community Details
Overview
- $350 HOA Transfer Fee
- Tahoe Village Association
- The community has rules related to covenants, conditions, and restrictions
Recreation
- Community Pool
- Community Spa
Additional Features
- Common Area
- Fire and Smoke Detector
Similar Homes in the area
Home Values in the Area
Average Home Value in this Area
Property History
| Date | Event | Price | Change | Sq Ft Price |
|---|---|---|---|---|
| 03/21/2019 03/21/19 | Sold | $295,000 | -0.7% | $351 / Sq Ft |
| 02/02/2019 02/02/19 | Pending | -- | -- | -- |
| 01/22/2019 01/22/19 | For Sale | $297,000 | +98.0% | $354 / Sq Ft |
| 09/22/2014 09/22/14 | Sold | $150,000 | -11.2% | $179 / Sq Ft |
| 09/09/2014 09/09/14 | Pending | -- | -- | -- |
| 04/01/2014 04/01/14 | For Sale | $169,000 | +40.8% | $201 / Sq Ft |
| 11/26/2012 11/26/12 | Sold | $120,000 | -15.5% | $143 / Sq Ft |
| 10/29/2012 10/29/12 | Pending | -- | -- | -- |
| 07/25/2012 07/25/12 | For Sale | $142,000 | -- | $169 / Sq Ft |
Tax History Compared to Growth
Agents Affiliated with this Home
-

Seller's Agent in 2019
James Wire
Chase International - ZC
(775) 588-6130
7 in this area
70 Total Sales
-

Buyer's Agent in 2019
Sabrina Tholl
Coldwell Banker Select RE M
(775) 781-6012
1 in this area
26 Total Sales
-

Seller's Agent in 2014
Susan Wilson
Sierra Tahoe Real Estate
(775) 848-6148
26 in this area
30 Total Sales
-
L
Buyer's Agent in 2014
Lee Franklin Goodson
RE/MAX
-
K
Buyer's Agent in 2012
Ken Daley
RE/MAX
Map
Source: Northern Nevada Regional MLS
MLS Number: 190000971
- 758 Milky Way Ct Unit B
- 758 Milky Way Ct Unit E
- 758 Milky Way Ct
- 754 Milky Way Ct Unit B
- 363 Tramway Dr
- 331 Tramway Dr Unit 4
- 331 Tramway Dr Unit 13
- 331 Tramway Dr Unit 17
- 331 Tramway Dr Unit 10
- 323 Tramway Dr Unit 301
- 323 Tramway Dr Unit 407
- 323 Tramway Dr Unit 306
- 323 Tramway Dr Unit 308
- 323 Tramway Dr Unit 202
- 323 Tramway Dr Unit 207
- 383 Tramway Dr Unit B
- 780 N Bowl Unit A & B
- 495 Tramway Dr Unit 14
- 356 Galaxy Ln Unit B
- 313 Tramway Dr Unit 20
