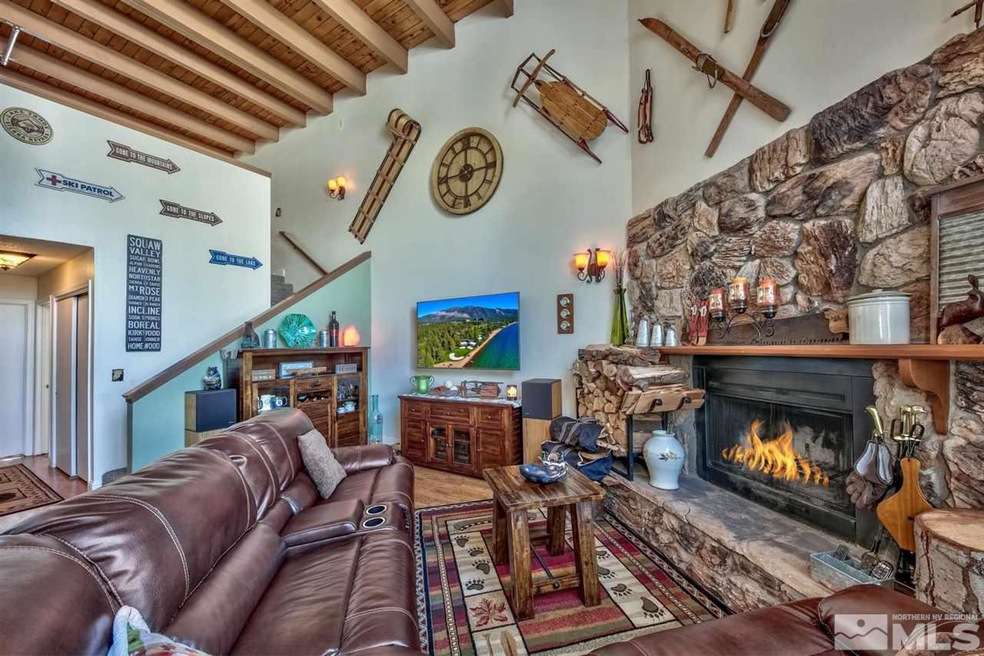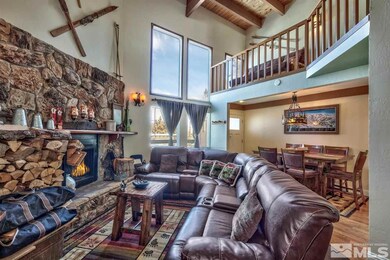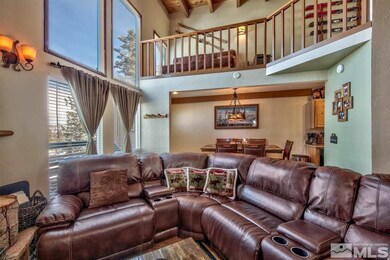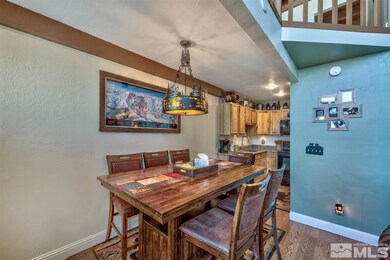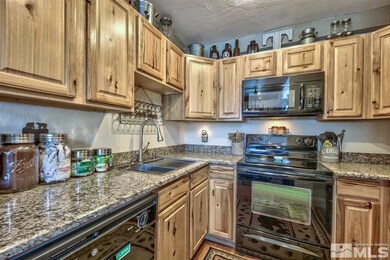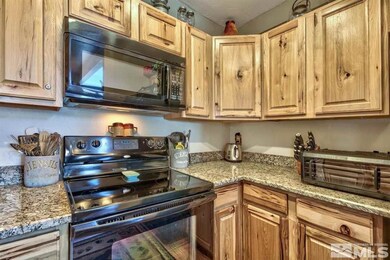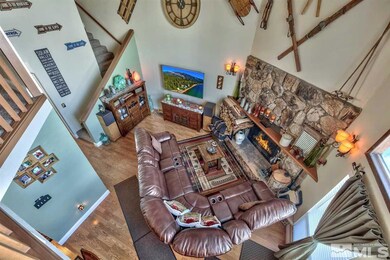
761 Milky Way Ct Unit E State Line, NV 89449
Highlights
- Ski Accessible
- Unit is on the top floor
- RV Access or Parking
- Gene Scarselli Elementary School Rated A-
- In Ground Pool
- View of Trees or Woods
About This Home
As of May 2021Tahoe Chalet style condo with a 2-story open beam great room that centers around a large stone encased wood-burning fireplace. Warm, inviting and impeccably maintained with custom hickory cabinetry, slab granite counters, laminate flooring and plush carpeting. The upper floor is dedicated to a generous master suite that flows into an open loft with filtered lake views plus a full bath and walk-in closet. Hand-peeled log beds are found in each bedroom including a lower bunk room with trundle., The property is adjacent to acres of US Forestry land where you can ski from the building directly to Boulder lift or choose a short drive to Stagecoach chair where shuttles offer rides home from either destination. Enjoy hassle free living with reasonable HOA fees that includes the community pool & spa that's only a short walk away. Truly turnkey, this unit comes tastefully furnished down to the linens that includes an abundance of charming mountain decor. The rental history is also quite impressive!
Townhouse Details
Home Type
- Townhome
Est. Annual Taxes
- $4,194
Year Built
- Built in 1977
Lot Details
- Lot Sloped Up
- Wooded Lot
HOA Fees
Property Views
- Woods
- Mountain
Home Design
- Pitched Roof
- Metal Roof
- Wood Siding
- Stick Built Home
Interior Spaces
- 1,218 Sq Ft Home
- 2-Story Property
- Furnished
- High Ceiling
- Double Pane Windows
- Vinyl Clad Windows
- Drapes & Rods
- Blinds
- Aluminum Window Frames
- Great Room
- Living Room with Fireplace
- Combination Dining and Living Room
- Loft
- Crawl Space
Kitchen
- Built-In Oven
- Electric Oven
- Electric Range
- Microwave
- Dishwasher
- Disposal
Flooring
- Carpet
- Laminate
- Ceramic Tile
Bedrooms and Bathrooms
- 3 Bedrooms
- Walk-In Closet
- 2 Full Bathrooms
- Bathtub and Shower Combination in Primary Bathroom
Laundry
- Laundry Room
- Laundry in Hall
- Dryer
- Washer
- Shelves in Laundry Area
Home Security
Parking
- Parking Available
- Common or Shared Parking
- RV Access or Parking
Pool
- In Ground Pool
- In Ground Spa
Outdoor Features
- Lake, Pond or Stream
- Deck
Location
- Unit is on the top floor
- Property is near a forest
Schools
- Zephyr Cove Elementary School
- Whittell High School - Grades 7 + 8 Middle School
- Whittell - Grades 9-12 High School
Utilities
- Cooling Available
- Heating System Uses Natural Gas
- Wall Furnace
- Baseboard Heating
- Electric Water Heater
- Internet Available
- Phone Available
- Cable TV Available
Listing and Financial Details
- Home warranty included in the sale of the property
- Assessor Parcel Number 131930615005
Community Details
Overview
- Association fees include insurance, snow removal, utilities
- $225 HOA Transfer Fee
- Tahoe Village HOA
- On-Site Maintenance
- Maintained Community
- The community has rules related to covenants, conditions, and restrictions
Amenities
- Common Area
- Shuttle
Recreation
- Community Pool
- Community Spa
- Ski Accessible
- Snow Removal
Security
- Security Service
- Fire and Smoke Detector
Similar Homes in the area
Home Values in the Area
Average Home Value in this Area
Property History
| Date | Event | Price | Change | Sq Ft Price |
|---|---|---|---|---|
| 05/06/2021 05/06/21 | Sold | $700,000 | +0.1% | $575 / Sq Ft |
| 03/28/2021 03/28/21 | Pending | -- | -- | -- |
| 03/15/2021 03/15/21 | For Sale | $699,000 | +182.0% | $574 / Sq Ft |
| 10/30/2013 10/30/13 | Sold | $247,900 | -4.6% | $204 / Sq Ft |
| 09/13/2013 09/13/13 | Pending | -- | -- | -- |
| 09/09/2013 09/09/13 | For Sale | $259,900 | -- | $213 / Sq Ft |
Tax History Compared to Growth
Agents Affiliated with this Home
-
Mark Salmon

Seller's Agent in 2021
Mark Salmon
Compass
(530) 645-2777
18 in this area
267 Total Sales
-
Megan Clancy
M
Buyer's Agent in 2021
Megan Clancy
Berkshire Hathaway HomeService
(775) 434-5015
2 in this area
5 Total Sales
-
Rachel Alexander

Seller's Agent in 2013
Rachel Alexander
Intrepid Realty LLC
(775) 901-3223
5 in this area
29 Total Sales
-
Susan Wilson

Buyer's Agent in 2013
Susan Wilson
Sierra Tahoe Real Estate
(775) 848-6148
26 in this area
30 Total Sales
Map
Source: Northern Nevada Regional MLS
MLS Number: 210003314
- 758 Milky Way Ct Unit B
- 758 Milky Way Ct Unit E
- 758 Milky Way Ct
- 754 Milky Way Ct Unit B
- 363 Tramway Dr
- 331 Tramway Dr Unit 13
- 331 Tramway Dr Unit 17
- 331 Tramway Dr Unit 10
- 323 Tramway Dr Unit 301
- 323 Tramway Dr Unit 407
- 323 Tramway Dr Unit 306
- 323 Tramway Dr Unit 308
- 323 Tramway Dr Unit 202
- 323 Tramway Dr Unit 207
- 383 Tramway Dr Unit B
- 780 N Bowl Unit A & B
- 495 Tramway Dr Unit 14
- 356 Galaxy Ln Unit B
- 313 Tramway Dr Unit 20
- 313 Tramway Dr Unit 7
