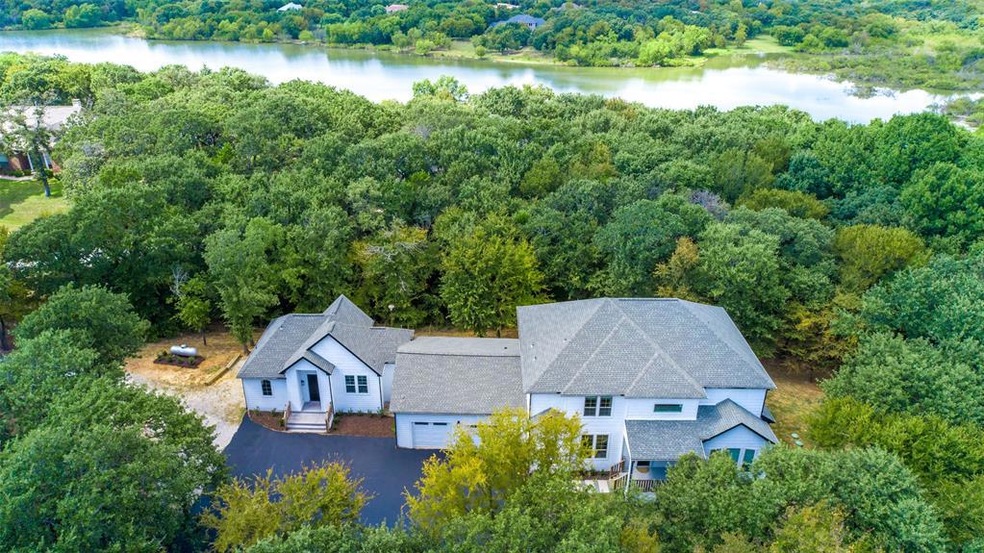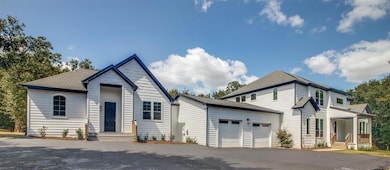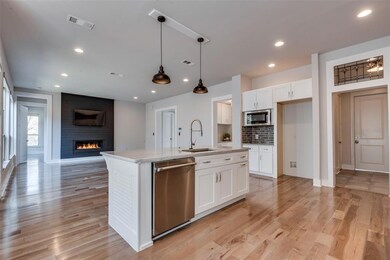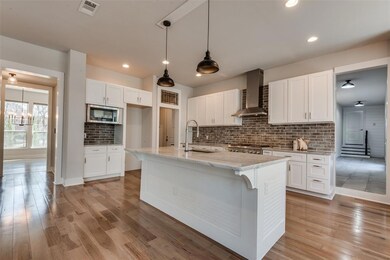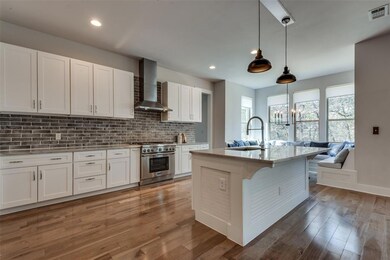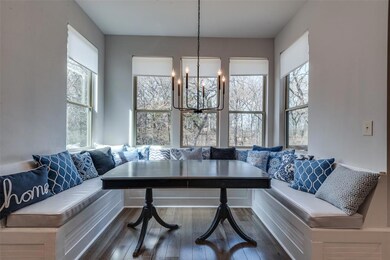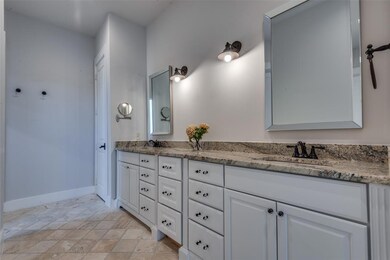
761 Pearl Cove Little Elm, TX 75068
About This Home
As of March 2022*MULTIPLE OFFERS RECEIVED! HIGHEST & BEST DUE THURSDAY 3-10 BY 5PM! Amazing 2016 custom built home with many recent updates sits on cul-de-sac, beautiful serene wooded waterfront acreage lot in coveted Emerald Sound subdivision has trails & parks. Recently painted white & black exterior, resurfaced drive, new landscaping, leads into a spacious bright neutral high ceiling entry, open floor plan made for entertaining. Interior updates include shiplap, black light fixtures, gas fireplace, new carpet 2 upstair bedrooms. The Home boast 2 kitchens & 2 laundry rooms, high end white Main kitchen, Thermador appliances, breakfast nook, views of tranquil wooded lot, 2 new decks & new stone patio. Staircase leads up to 4beds, 2baths & a media room. 1st level primary suite features grand travertine walk in dual heads shower & 2 large walk in closets. Desirable attached complete home quarters perfect for in laws, guests, rental. Over sized garage with storage & workspace. Must See, Won't last long!
Last Agent to Sell the Property
United Real Estate License #0711431 Listed on: 03/03/2022

Home Details
Home Type
Single Family
Est. Annual Taxes
$17,144
Year Built
2016
Lot Details
0
HOA Fees
$18 per month
Parking
2
Listing Details
- Property Type: Residential
- Property Sub Type: Single Family Residence
- Structural Style: Single Detached
- Unit Levels: Two
- Security: Carbon Monoxide Detector(s), Smoke Detector(s)
- Year Built Details: Preowned
- Multi Parcel I D Y N: No
- Municipal Utility District Y N: No
- Water Body Name: Lewisville
- Will Subdivide: No
- Accessibility Features Yn: No
- Special Features: None
- Year Built: 2016
Interior Features
- Square Footage: 5170.00
- Fireplace Features: Other
- Interior Amenities: Cable TV Available, Decorative Lighting, Double Vanity, Dry Bar, Eat-in Kitchen, Flat Screen Wiring, Granite Counters, High Speed Internet Available, Kitchen Island, Open Floorplan, Pantry, Wainscoting, Walk-In Closet(s)
- Flooring: Brick, Carpet, Ceramic Tile, Tile, Travertine Stone, Wood, Other
- Appliances: Dishwasher, Disposal, Gas Cooktop, Gas Oven, Gas Range, Microwave, Convection Oven, Plumbed For Gas in Kitchen, Plumbed for Ice Maker, Vented Exhaust Fan, Other
- Basement YN: No
- Fireplaces: 1
- Number Of Dining Areas: 2
- Number Of Living Areas: 2
- Other Equipment: None
- Room Count: 14
Beds/Baths
- Full Bathrooms: 4
- Half Bathrooms: 1
- Total Bedrooms: 6
Exterior Features
- Pool: No
- Foundation: Pillar/Post/Pier, Slab
- Community Features: Greenbelt, Jogging Path/Bike Path, Lake, Playground
- Fencing: None
- Roof: Composition
- Soil Type: Rocky/Shale
- Construction Materials: Fiber Cement, Siding, Wood
- Exterior Features: Courtyard, Fire Pit, Rain Gutters, Lighting
- Waterfront: Yes
- Patio And Porch Features: Deck
Garage/Parking
- Cooling System: Ceiling Fan(s), Central Air, Electric, ENERGY STAR Qualified Equipment, Multi Units, Zoned
- Garage Spaces: 2
- Total Covered Spaces: 2
- Parking Features: 2-Car Double Doors, Additional Parking, Aggregate, Asphalt, Driveway, Garage, Garage Door Opener, Garage Faces Front, Gravel, Oversized, Workshop in Garage
- Attached Garage YN: Yes
- Garage Height: 8
- GarageYN: Yes
Utilities
- Heating: Central, Electric, Fireplace Insert, Propane, Zoned
- LaundryFeatures: Electric Dryer Hookup, Washer Hookup
- Utilities: Aerobic Septic, All Weather Road, Asphalt, Cable Available, City Water, Co-op Electric, Concrete, Electricity Available, Electricity Connected, Individual Water Meter, Propane, Septic, Underground Utilities
Condo/Co-op/Association
- HOA Fee Includes: Maintenance Structure
- Association Fee: 212
- Association Fee Frequency: Annually
- Association Type: Mandatory
- Hoa Management Company: CMA
- HOA Management Company: 972-943-2828
Schools
- School District: Denton ISD
- Elementary School: Cross Oaks
- Middle School: Rodriguez
- High School: Ray Braswell
- School District: Denton ISD
Lot Info
- PropertyAttachedYN: No
- Lot Size: 1 to < 3 Acres
- Lot Features: Adjacent to Greenbelt, Cul-De-Sac, Few Trees, Landscaped, Many Trees, Water/Lake View
- Lot Size Units: Acres
- Lot Size Area: 1.1600
- Parcel Number: R175584
- Lot Size Acres: 1.1600
- Lot Size Sq Ft: 50529.6000
Green Features
- Efficiency: 12 inch+ Attic Insulation, Construction, HVAC, Insulation, Lighting, Waterheater, Windows
- Smart Home Features Appor Pass Y: Yes
Building Info
- Year Built: 2016
Tax Info
- Tax Lot: 239
Multi Family
- WaterfrontFeatures: Lake Front, Lake Front – Corps of Engineers
MLS Schools
- Middle School Name: Rodriguez
- Elementary School Name: Cross Oaks
- High School Name: Ray Braswell
Ownership History
Purchase Details
Purchase Details
Home Financials for this Owner
Home Financials are based on the most recent Mortgage that was taken out on this home.Purchase Details
Home Financials for this Owner
Home Financials are based on the most recent Mortgage that was taken out on this home.Purchase Details
Home Financials for this Owner
Home Financials are based on the most recent Mortgage that was taken out on this home.Purchase Details
Home Financials for this Owner
Home Financials are based on the most recent Mortgage that was taken out on this home.Purchase Details
Home Financials for this Owner
Home Financials are based on the most recent Mortgage that was taken out on this home.Purchase Details
Purchase Details
Home Financials for this Owner
Home Financials are based on the most recent Mortgage that was taken out on this home.Similar Homes in Little Elm, TX
Home Values in the Area
Average Home Value in this Area
Purchase History
| Date | Type | Sale Price | Title Company |
|---|---|---|---|
| Deed | -- | None Listed On Document | |
| Warranty Deed | -- | None Listed On Document | |
| Vendors Lien | -- | Title Resources | |
| Vendors Lien | -- | Fidelity Natl Title Agency | |
| Vendors Lien | -- | -- | |
| Vendors Lien | -- | -- | |
| Warranty Deed | -- | -- | |
| Warranty Deed | -- | -- |
Mortgage History
| Date | Status | Loan Amount | Loan Type |
|---|---|---|---|
| Previous Owner | $263,235 | New Conventional | |
| Previous Owner | $257,595 | Stand Alone Refi Refinance Of Original Loan | |
| Previous Owner | $58,500 | Purchase Money Mortgage | |
| Previous Owner | $81,250 | Purchase Money Mortgage | |
| Previous Owner | $62,100 | Purchase Money Mortgage | |
| Previous Owner | $54,000 | Seller Take Back | |
| Previous Owner | $22,000 | Construction |
Property History
| Date | Event | Price | Change | Sq Ft Price |
|---|---|---|---|---|
| 08/28/2022 08/28/22 | Rented | $7,000 | 0.0% | -- |
| 08/20/2022 08/20/22 | Price Changed | $7,000 | +42.9% | $1 / Sq Ft |
| 07/24/2022 07/24/22 | For Rent | $4,900 | 0.0% | -- |
| 03/24/2022 03/24/22 | Sold | -- | -- | -- |
| 03/11/2022 03/11/22 | Pending | -- | -- | -- |
| 03/03/2022 03/03/22 | For Sale | $900,000 | -- | $174 / Sq Ft |
Tax History Compared to Growth
Tax History
| Year | Tax Paid | Tax Assessment Tax Assessment Total Assessment is a certain percentage of the fair market value that is determined by local assessors to be the total taxable value of land and additions on the property. | Land | Improvement |
|---|---|---|---|---|
| 2024 | $17,144 | $966,000 | $250,124 | $715,876 |
| 2023 | $16,080 | $904,030 | $333,498 | $570,532 |
| 2022 | $11,819 | $591,800 | $166,749 | $533,598 |
| 2021 | $11,473 | $538,000 | $126,325 | $411,675 |
| 2020 | $11,339 | $514,174 | $126,325 | $387,849 |
| 2019 | $10,971 | $480,000 | $126,325 | $353,675 |
| 2018 | $10,198 | $440,000 | $126,325 | $313,675 |
| 2017 | $10,816 | $460,000 | $108,640 | $351,360 |
| 2016 | $9,884 | $88,428 | $88,428 | $0 |
| 2015 | $1,764 | $88,428 | $88,428 | $0 |
| 2014 | $1,764 | $73,955 | $73,955 | $0 |
| 2013 | -- | $75,084 | $75,084 | $0 |
Agents Affiliated with this Home
-
Crystal Kenealy
C
Seller's Agent in 2022
Crystal Kenealy
United Real Estate
(812) 320-0935
1 in this area
13 Total Sales
-
Debbie Danilow

Seller's Agent in 2022
Debbie Danilow
Heart2Heart Realty
(817) 924-4144
1 in this area
41 Total Sales
Map
Source: North Texas Real Estate Information Systems (NTREIS)
MLS Number: 20001525
APN: R175584
- 750 Pearl Cove
- 711 Pearl Cove
- 2001 Oak View Ct
- 680 Alexandrite Dr
- 2051 E Oak Shores Dr
- 671 Alexandrite Dr
- 621 Alexandrite Dr
- 2000 E Oak Shores Dr
- 611 Alexandrite Dr
- 2761 Amber Ln
- 4401 Oak Shores Cir
- 1713 Clairborne Ct
- 9309 Sunset Ln
- 750 Emerald Sound Blvd
- 730 Emerald Sound Blvd
- 638 Lakeshore Blvd
- 721 Emerald Sound Blvd
- 1020 Broken Wheel Trail
- 1116 Broken Wheel Trail
- 1180 Emerald Sound Blvd
