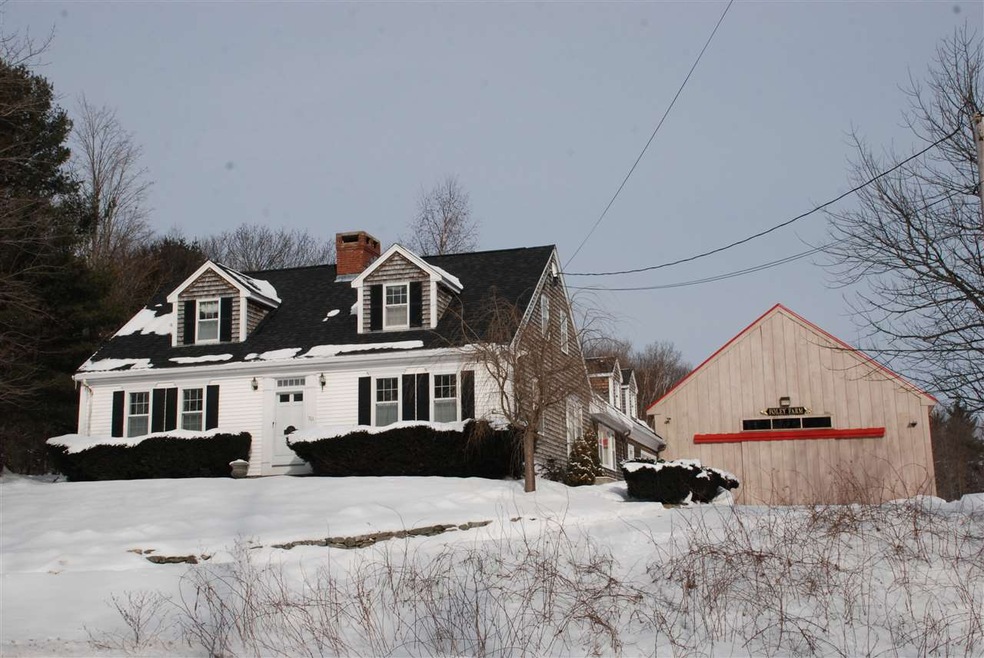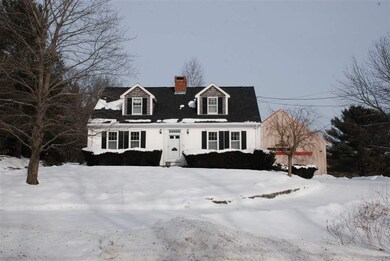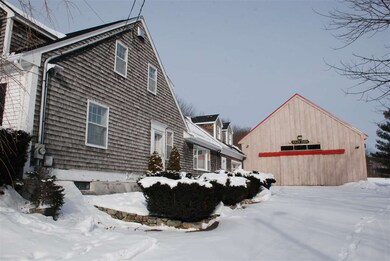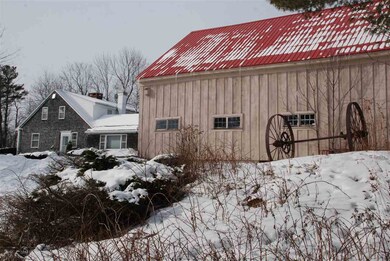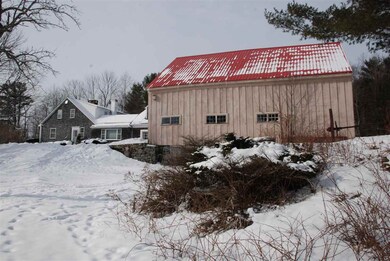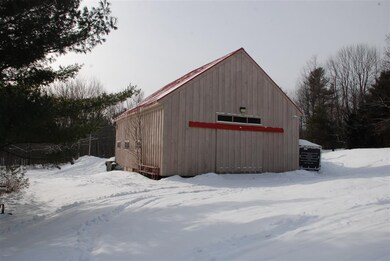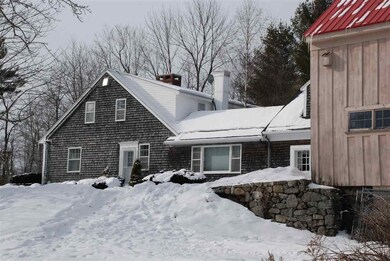
761 Province Rd Gilmanton, NH 03237
Gilmanton NeighborhoodEstimated Value: $649,000 - $877,000
Highlights
- Barn
- Cape Cod Architecture
- Pond
- 29.22 Acre Lot
- Countryside Views
- Multiple Fireplaces
About This Home
As of June 2017Quintessential 1.75 Story Center Chimney Cape with ell and attached 48x36 Barn situated on 29+/- acres (2 lots of record). Gently rolling fields and woods with beautiful pond and New England stone walls. This 3600 sq. ft. residence was re-framed, wired and insulated from the inside out approximately 20 years ago along with the rebuilding of the center chimney. Large eat-in-kitchen features a center butcher-block island and 12' brick fireplace with wood box. First floor includes front dining room and living room each with a Rumford fireplace and raised paneling. Living room would make a beautiful first floor master bedroom. Family room in ell with pine floor overlooking the pond. First floor laundry and ¾ bath. Second floor offers 3 large bedrooms, full bath and large sitting area in the landing with central air. Garage has been converted to a large gathering room with dry bar and mudroom and direct access to the barn. Additional bunk room over garage. Direct access to snowmobile trails. A beautiful homestead!
Last Agent to Sell the Property
Walton Realty, LLC License #057676 Listed on: 01/09/2017
Last Buyer's Agent
Paula Fuller
Paula Fuller Realty, LLC License #061513
Home Details
Home Type
- Single Family
Est. Annual Taxes
- $9,004
Year Built
- Built in 1840
Lot Details
- 29.22 Acre Lot
- Level Lot
- Open Lot
- Wooded Lot
- Property is zoned Rural
Parking
- 2 Car Attached Garage
- Circular Driveway
Home Design
- Cape Cod Architecture
- Stone Foundation
- Wood Frame Construction
- Shingle Roof
- Metal Roof
- Wood Siding
- Vinyl Siding
Interior Spaces
- 1.75-Story Property
- Central Vacuum
- Ceiling Fan
- Multiple Fireplaces
- Wood Burning Fireplace
- Countryside Views
- Home Security System
Kitchen
- Oven
- Electric Cooktop
- Microwave
- Dishwasher
- Kitchen Island
Flooring
- Softwood
- Carpet
- Vinyl
Bedrooms and Bathrooms
- 3 Bedrooms
- Walk-In Closet
Laundry
- Laundry on main level
- Dryer
- Washer
Basement
- Partial Basement
- Interior Basement Entry
- Crawl Space
Farming
- Barn
- Agricultural
Utilities
- Heating System Uses Oil
- 200+ Amp Service
- Drilled Well
- Water Heater
- Septic Tank
- Private Sewer
Additional Features
- Pond
- Grass Field
Community Details
- Trails
Listing and Financial Details
- Exclusions: Coal and Wood Stove Not Included
- Tax Lot 81&82
- 24% Total Tax Rate
Ownership History
Purchase Details
Purchase Details
Home Financials for this Owner
Home Financials are based on the most recent Mortgage that was taken out on this home.Similar Homes in Gilmanton, NH
Home Values in the Area
Average Home Value in this Area
Purchase History
| Date | Buyer | Sale Price | Title Company |
|---|---|---|---|
| Barber-Donovan 2023 T | -- | None Available | |
| Barber Nelson A | $367,466 | -- |
Mortgage History
| Date | Status | Borrower | Loan Amount |
|---|---|---|---|
| Previous Owner | Barber Nelson A | $275,625 |
Property History
| Date | Event | Price | Change | Sq Ft Price |
|---|---|---|---|---|
| 06/15/2017 06/15/17 | Sold | $367,500 | -5.5% | $100 / Sq Ft |
| 05/01/2017 05/01/17 | Pending | -- | -- | -- |
| 01/09/2017 01/09/17 | For Sale | $389,000 | -- | $106 / Sq Ft |
Tax History Compared to Growth
Tax History
| Year | Tax Paid | Tax Assessment Tax Assessment Total Assessment is a certain percentage of the fair market value that is determined by local assessors to be the total taxable value of land and additions on the property. | Land | Improvement |
|---|---|---|---|---|
| 2024 | $10,687 | $725,062 | $140,562 | $584,500 |
| 2023 | $8,889 | $380,029 | $84,629 | $295,400 |
| 2022 | $9,118 | $380,394 | $84,994 | $295,400 |
| 2021 | $8,947 | $380,712 | $85,312 | $295,400 |
| 2020 | $8,837 | $380,912 | $85,512 | $295,400 |
| 2019 | $8,681 | $380,926 | $85,526 | $295,400 |
| 2018 | $8,306 | $327,772 | $73,572 | $254,200 |
| 2017 | $8,021 | $323,446 | $73,546 | $249,900 |
| 2016 | $7,775 | $325,189 | $73,589 | $251,600 |
| 2015 | $8,434 | $325,147 | $73,547 | $251,600 |
| 2014 | $7,455 | $325,103 | $97,600 | $227,503 |
| 2013 | $7,637 | $361,076 | $107,800 | $253,276 |
Agents Affiliated with this Home
-
Heidi Walton

Seller's Agent in 2017
Heidi Walton
Walton Realty, LLC
(603) 520-8082
59 in this area
108 Total Sales
-

Buyer's Agent in 2017
Paula Fuller
Paula Fuller Realty, LLC
(603) 630-4156
Map
Source: PrimeMLS
MLS Number: 4613680
APN: GILM-000414-000000-081000
- 628 Province Rd
- 000 Province Rd
- 541 Province Rd
- 00 Intervale Dr Unit 51
- 753 New Hampshire 140
- 00 Winter St Unit 42
- 00 Cedar Dr
- 0000 Cedar Dr
- 00 Valley Shore Dr Unit 83
- TBD Parsonage Hill Rd
- 21 Canoe Ln
- Map 132 Lot 115 Arrowhead Ln
- 126 Oakcrest Ln
- TBD Meeting House Rd
- 20 Flintlock Cir
- 1218 Province Rd
- 000 Thistle Rd
- 109 New Hampshire 140
- 12 Grape Ave
- 200 Hemlock Dr
- 761 Province Rd
- 743 Province Rd
- 0 Province Rd Lot 107
- 789 Province Rd
- 739 Province Rd
- 797 Province Rd
- 815 Province Rd
- 823 Province Rd
- 702 Province Rd
- 699 Province Rd
- Lot 67 & 68 Province Rd
- 000 Province Rd Unit Map 424 Lot 59
- Lot 42-1 Province Rd
- 19 Joe Jones Rd
- 852 Province Rd
- 684 Province Rd
- 22 Joe Jones Rd
- 679 Province Rd
- 8 Joe Jones Rd
- 858 Province Rd
