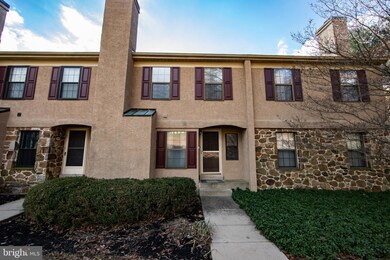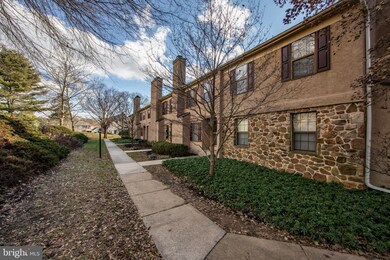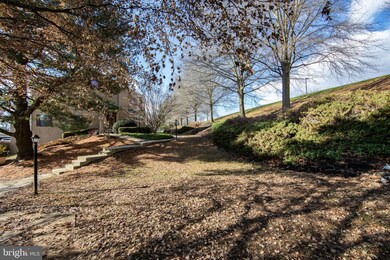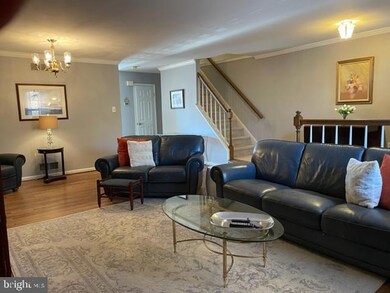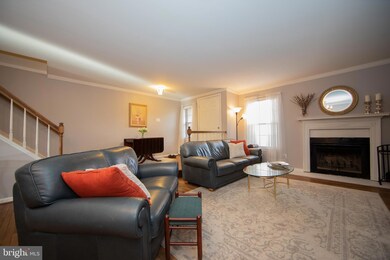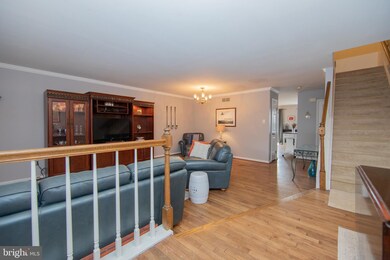
761 Scotch Way West Chester, PA 19382
East Bradford Township NeighborhoodEstimated Value: $484,000 - $513,757
Highlights
- Open Floorplan
- Traditional Architecture
- Attic
- Hillsdale Elementary School Rated A
- Wood Flooring
- Community Pool
About This Home
As of February 2023Bradford Square, a desirable community in a popular location, with walkable proximity to West Chester Borough. This spacious townhome is in a unique grouping, which offers a full, finished, walk out basement, an attached garage with your own private driveway. Ample guest parking as well! This model also offers clutch bonus storage in a large walk up floored attic with skylights! Just waiting for your finishing touches as your future loft! Attic skylights and roof 2006. Insulated stairway. Presently owned just shy of 3 decades, of low maintenance enjoyment! Neutral and fresher paint throughout. First floor hardwoods. New locks and handles on all three entry doors. Great room with new blinds and wood fireplace, optional dining room area with chandelier. First floor powder room with fresh paint, updated lighting fixture and faucet. Eat-in kitchen with natural light. New stainless appliances and newer disposal. Additional space to serve your own needs off the eat in kitchen. Current use of this additional space is office oriented. Sliders off the kitchen to the two story deck. Sunsetter awning with remote, or crank, and new porch light. Thermostat can be programmed to adjust remotely as needed. The second floor offers a spacious primary suite, complete with remodeled bathroom. Two additional bedrooms and hall bath. New and newer carpeting. Second floor front load washer with upgraded shut off valves and electric dryer. The basement provides treasured, fully finished walk out additional living space! The finished extension of basement living area, offers a comfortably sized mud room entrance, which is so spacious it can double as needed, possibly for toys or pets, just two examples. Garage access through the mud room area. Pool, tennis, pickleball, walking trail. Such superb living here! And as of the time this hits the market, is your only available option in Bradford Square! Lucky for you, this home offers a walk up attic with loads of possibilities, attached garage and finished basement! Needless to say, don't delay!
Last Listed By
Weichert, Realtors - Cornerstone License #RS222373L Listed on: 01/02/2023

Townhouse Details
Home Type
- Townhome
Est. Annual Taxes
- $3,462
Year Built
- Built in 1985
Lot Details
- 1,700 Sq Ft Lot
- Property is in excellent condition
HOA Fees
- $170 Monthly HOA Fees
Parking
- 1 Car Direct Access Garage
- 1 Driveway Space
- Rear-Facing Garage
- Parking Lot
Home Design
- Traditional Architecture
- Asphalt Roof
- Concrete Perimeter Foundation
- Stucco
Interior Spaces
- Property has 2.5 Levels
- Open Floorplan
- Ceiling Fan
- Recessed Lighting
- Wood Burning Fireplace
- Dining Area
- Attic
Kitchen
- Eat-In Kitchen
- Electric Oven or Range
- Microwave
- Extra Refrigerator or Freezer
- Dishwasher
- Stainless Steel Appliances
- Kitchen Island
- Disposal
Flooring
- Wood
- Carpet
- Tile or Brick
Bedrooms and Bathrooms
- 3 Bedrooms
Laundry
- Laundry on upper level
- Electric Dryer
- Front Loading Washer
Finished Basement
- Heated Basement
- Walk-Out Basement
- Interior and Exterior Basement Entry
- Garage Access
- Basement Windows
Utilities
- Central Air
- Heat Pump System
- Electric Water Heater
Listing and Financial Details
- Tax Lot 0469
- Assessor Parcel Number 51-05 -0469
Community Details
Overview
- Association fees include common area maintenance, lawn maintenance, snow removal, road maintenance, reserve funds, management, pool(s), trash
- Camco HOA, Phone Number (610) 350-4020
- Bradford Square Subdivision
Recreation
- Community Pool
Ownership History
Purchase Details
Home Financials for this Owner
Home Financials are based on the most recent Mortgage that was taken out on this home.Purchase Details
Home Financials for this Owner
Home Financials are based on the most recent Mortgage that was taken out on this home.Purchase Details
Home Financials for this Owner
Home Financials are based on the most recent Mortgage that was taken out on this home.Similar Homes in West Chester, PA
Home Values in the Area
Average Home Value in this Area
Purchase History
| Date | Buyer | Sale Price | Title Company |
|---|---|---|---|
| Willis Diana | $440,000 | -- | |
| Sexton Carol | -- | None Available | |
| Sexton Carol | -- | -- |
Mortgage History
| Date | Status | Borrower | Loan Amount |
|---|---|---|---|
| Previous Owner | Sexton Carol | $211,000 | |
| Previous Owner | Sexton Carol | $246,489 | |
| Previous Owner | Sexton Carol | $45,700 | |
| Previous Owner | Sexton Carol | $13,130 | |
| Previous Owner | Sexton Carol | $20,200 | |
| Previous Owner | Sexton Carol | $196,000 | |
| Previous Owner | Sexton Carol | $19,600 |
Property History
| Date | Event | Price | Change | Sq Ft Price |
|---|---|---|---|---|
| 02/14/2023 02/14/23 | Sold | $440,000 | +5.0% | $146 / Sq Ft |
| 01/03/2023 01/03/23 | Pending | -- | -- | -- |
| 01/02/2023 01/02/23 | For Sale | $419,000 | -- | $139 / Sq Ft |
Tax History Compared to Growth
Tax History
| Year | Tax Paid | Tax Assessment Tax Assessment Total Assessment is a certain percentage of the fair market value that is determined by local assessors to be the total taxable value of land and additions on the property. | Land | Improvement |
|---|---|---|---|---|
| 2024 | $3,492 | $120,470 | $20,310 | $100,160 |
| 2023 | $3,462 | $120,470 | $20,310 | $100,160 |
| 2022 | $3,417 | $120,470 | $20,310 | $100,160 |
| 2021 | $3,339 | $120,470 | $20,310 | $100,160 |
| 2020 | $3,317 | $120,470 | $20,310 | $100,160 |
| 2019 | $3,209 | $120,470 | $20,310 | $100,160 |
| 2018 | $3,139 | $120,470 | $20,310 | $100,160 |
| 2017 | $3,068 | $120,470 | $20,310 | $100,160 |
| 2016 | $2,559 | $120,470 | $20,310 | $100,160 |
| 2015 | $2,559 | $120,470 | $20,310 | $100,160 |
| 2014 | $2,559 | $120,470 | $20,310 | $100,160 |
Agents Affiliated with this Home
-
Trish Chupein

Seller's Agent in 2023
Trish Chupein
Weichert, Realtors - Cornerstone
(610) 733-0578
5 in this area
73 Total Sales
-
Rachel Chupein

Seller Co-Listing Agent in 2023
Rachel Chupein
Weichert, Realtors - Cornerstone
(484) 638-0726
2 in this area
52 Total Sales
-
Leslie Geraghty
L
Buyer's Agent in 2023
Leslie Geraghty
RE/MAX
(484) 620-6642
5 in this area
30 Total Sales
Map
Source: Bright MLS
MLS Number: PACT2037540
APN: 51-005-0469.0000
- 328 Mcintosh Rd Unit 1
- 368 Star Tavern Ln
- 362 Star Tavern Ln
- 365 Star Tavern Ln
- 350 Star Tavern Ln
- 315 Star Tavern Ln
- 715 Bradford Terrace Unit 263
- 769 Bradford Terrace Unit 236
- 786 Bradford Terrace Unit 195
- 231 Wencin Way
- 268 Yorkminster Rd Unit 1201
- 410 N Everhart Ave Unit 410B
- 721 Mercers Mill Ln Unit 701
- 411 W Gay St
- 417 W Market St
- 712 Mercers Mill Ln Unit 301
- 311 Hannum Ave
- 419 W Union St
- 401 N New St
- 425 N New St
- 761 Scotch Way
- 759 Scotch Way
- 757 Scotch Way
- 755 Scotch Way
- 753 Scotch Way
- 751 Scotch Way
- 765 Scotch Way Unit 72
- 767 Scotch Way
- 769 Scotch Way Unit 74
- 773 Scotch Way Unit 76
- 775 Scotch Way
- 233 Mcintosh Rd
- 226 Mcintosh Rd Unit 4
- 235 Mcintosh Rd Unit 81
- 237 Mcintosh Rd
- 777 Scotch Way Unit 7279
- 239 Mcintosh Rd Unit 8087
- 224 Mcintosh Rd Unit 3
- 779 Scotch Way Unit 79
- 241 Mcintosh Rd Unit 84

