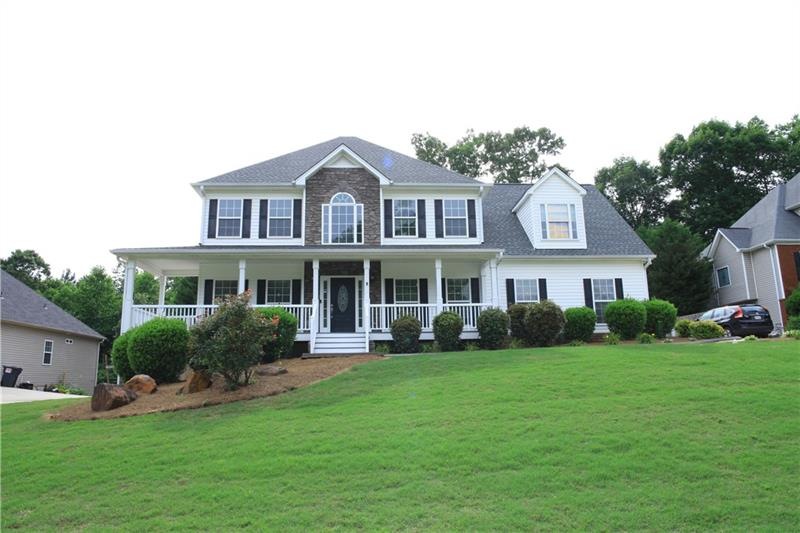
$549,000
- 4 Beds
- 4 Baths
- 4,853 Sq Ft
- 215 Gainesborough Dr
- Dallas, GA
STUNNING LUXURY ESTATE ON A LARGE LOT. FEATURES BONUS ROOM OR OPT 5TH BEDROOM (NEEDS CLOSET), 9' CEILINGS, HARDWOOD FLOORS, PLANTATION SHUTTERS, ELEGANT TRIM, WELL APPOINTED COLUMNS, & WINDOWS GALORE! OPEN GOURMET KITCHEN, STAINLESS STEEL APPLIANCES, BREAKFAST BAR. 2-STORY FIRESIDE FAMILY RM FEATURES A STONE FIREPLACE & BUILT-IN SHELVING. OWNERS SUITE - TRAY CEILING, SIT AREA, PRIV BATH-DUAL
Mark Spain Mark Spain Real Estate
