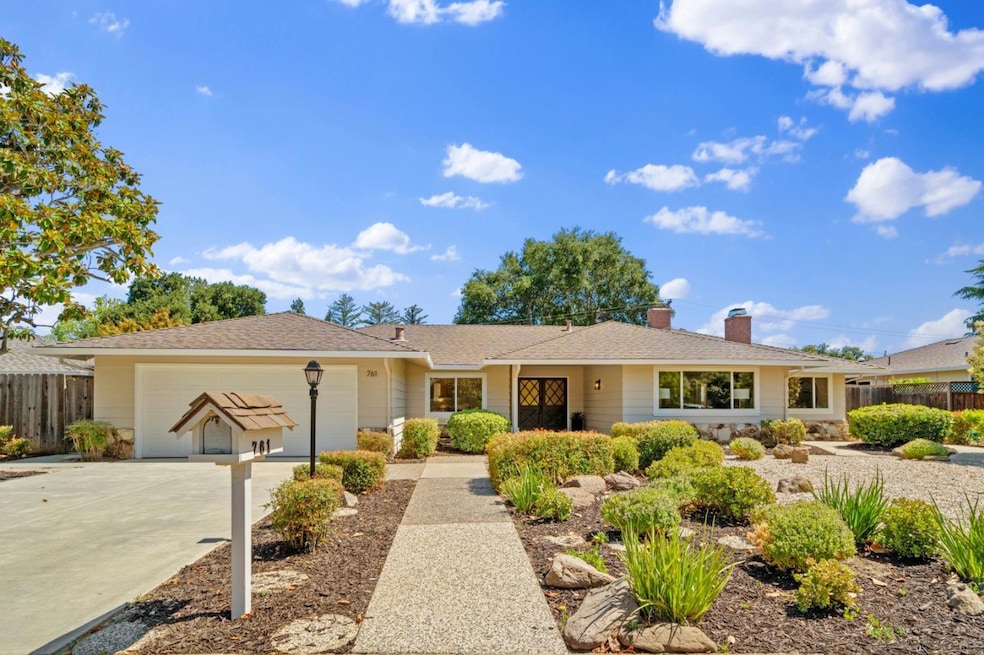
761 Woodstock Ln Los Altos, CA 94022
Highlights
- Neighborhood Views
- Breakfast Room
- Balcony
- Gardner Bullis Elementary School Rated A
- Built-In Double Oven
- Double Pane Windows
About This Home
As of August 2025Tucked away on a peaceful cul-de-sac in North Los Altos, this inviting home rests on over a quarter acre of land and enjoys an unbeatable location just minutes from the shops and restaurants of downtown. Warm hardwood floors and abundant natural light create a welcoming ambiance throughout, complementing a traditional floorplan that features a spacious living room with a fireplace, a dining room, an eat-in kitchen, and four well-sized bedrooms, including a generous primary suite. The private backyard offers a peaceful setting with ample space to relax or entertain. Enjoy easy access to nearby parks, major commute routes, and top-ranked schools including Gardner Bullis Elementary, Egan Junior High, and Los Altos High (buyer to verify eligibility).
Home Details
Home Type
- Single Family
Est. Annual Taxes
- $2,602
Year Built
- Built in 1960
Lot Details
- 0.27 Acre Lot
- Gated Home
- Wood Fence
- Mostly Level
- Back Yard
- Zoning described as R1
Parking
- 2 Car Garage
- Garage Door Opener
- On-Street Parking
- Uncovered Parking
Property Views
- Neighborhood
- Courtyard
Home Design
- Wood Frame Construction
- Shingle Roof
- Composition Roof
- Concrete Perimeter Foundation
- Stucco
Interior Spaces
- 2,256 Sq Ft Home
- 1-Story Property
- Wet Bar
- Wood Burning Fireplace
- Double Pane Windows
- Living Room with Fireplace
- Breakfast Room
- Dining Area
Kitchen
- Built-In Double Oven
- Electric Oven
- Electric Cooktop
- Range Hood
- Freezer
- Dishwasher
- Tile Countertops
- Disposal
Bedrooms and Bathrooms
- 4 Bedrooms
- Jack-and-Jill Bathroom
- Bathroom on Main Level
- Dual Sinks
- Bathtub Includes Tile Surround
- Walk-in Shower
Laundry
- Laundry Room
- Dryer
- Washer
Outdoor Features
- Balcony
- Built-In Barbecue
Utilities
- Forced Air Heating System
- Thermostat
- Separate Meters
- Individual Gas Meter
Listing and Financial Details
- Assessor Parcel Number 175-19-028
Ownership History
Purchase Details
Similar Homes in Los Altos, CA
Home Values in the Area
Average Home Value in this Area
Purchase History
| Date | Type | Sale Price | Title Company |
|---|---|---|---|
| Quit Claim Deed | -- | None Listed On Document |
Property History
| Date | Event | Price | Change | Sq Ft Price |
|---|---|---|---|---|
| 08/21/2025 08/21/25 | Sold | $5,100,000 | +27.9% | $2,261 / Sq Ft |
| 07/23/2025 07/23/25 | Pending | -- | -- | -- |
| 07/03/2025 07/03/25 | For Sale | $3,988,000 | -- | $1,768 / Sq Ft |
Tax History Compared to Growth
Tax History
| Year | Tax Paid | Tax Assessment Tax Assessment Total Assessment is a certain percentage of the fair market value that is determined by local assessors to be the total taxable value of land and additions on the property. | Land | Improvement |
|---|---|---|---|---|
| 2025 | $2,602 | $169,051 | $48,942 | $120,109 |
| 2024 | $2,602 | $165,737 | $47,983 | $117,754 |
| 2023 | $2,518 | $162,489 | $47,043 | $115,446 |
| 2022 | $2,446 | $159,304 | $46,121 | $113,183 |
| 2021 | $2,447 | $156,181 | $45,217 | $110,964 |
| 2020 | $2,411 | $154,581 | $44,754 | $109,827 |
| 2019 | $2,369 | $151,551 | $43,877 | $107,674 |
| 2018 | $2,380 | $148,580 | $43,017 | $105,563 |
| 2017 | $2,297 | $145,668 | $42,174 | $103,494 |
| 2016 | $2,215 | $142,813 | $41,348 | $101,465 |
| 2015 | $2,128 | $140,668 | $40,727 | $99,941 |
| 2014 | $2,126 | $137,914 | $39,930 | $97,984 |
Agents Affiliated with this Home
-
Michael Repka

Seller's Agent in 2025
Michael Repka
Deleon Realty
(650) 488-7325
64 in this area
780 Total Sales
-
Yu Xiao
Y
Buyer's Agent in 2025
Yu Xiao
Aspire Homes
(408) 337-6938
2 in this area
26 Total Sales
Map
Source: MLSListings
MLS Number: ML82013377
APN: 175-19-028
- 72 Bay Tree Ln
- 780 S El Monte Ave
- 911 Matts Ct
- 705 University Ave
- 673 Orange Ave
- 893 Madonna Way
- 12791 Normandy Ln
- 147 Fremont Ave Unit 9
- 699 Manresa Ln
- 12690 Dianne Dr
- 450 1st St Unit 107
- 450 1st St Unit 201
- 450 1st St Unit 302
- 477 Lassen St Unit 6
- 484 Gabilan St Unit 3
- 25251 La Rena Ln
- 425 1st St Unit 23
- 425 1st St Unit 31
- 425 1st St Unit 24
- 425 1st St Unit 36





