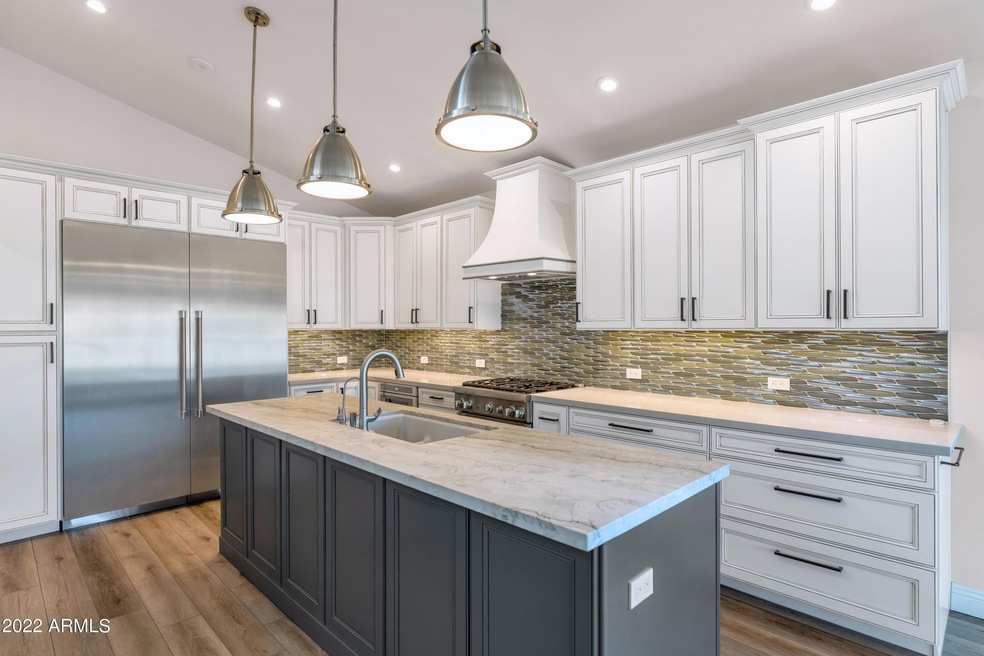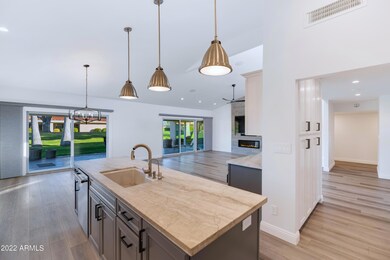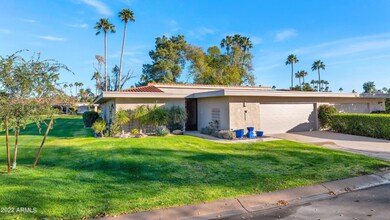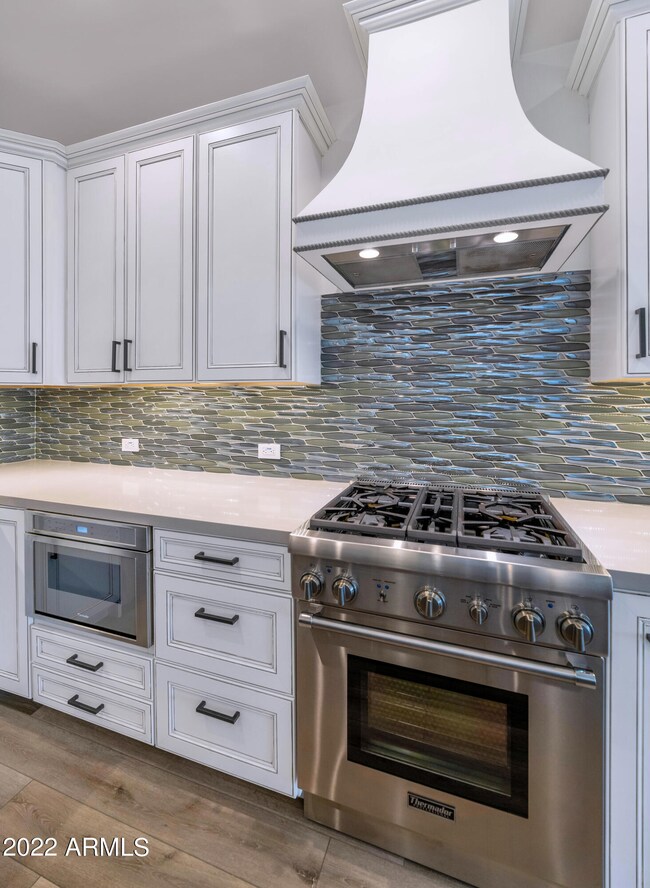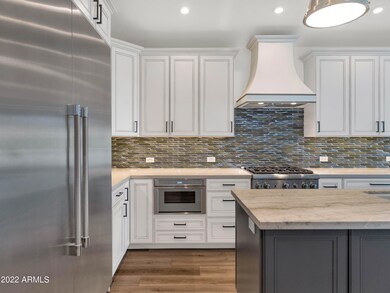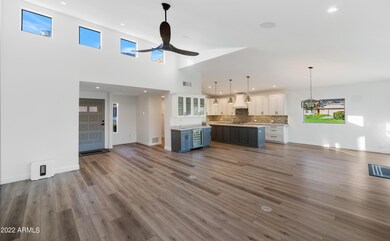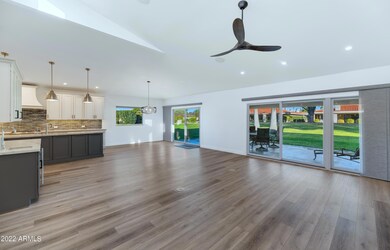
7610 E Gila Bend Rd Scottsdale, AZ 85258
McCormick Ranch NeighborhoodEstimated Value: $1,225,000 - $1,355,531
Highlights
- Golf Course Community
- Gated with Attendant
- Community Lake
- Kiva Elementary School Rated A
- City Lights View
- Contemporary Architecture
About This Home
As of February 2022Completely remodeled 3 bed/3 bath, owners spared no expense. Floor plan was opened to create an entertaining great room. Mountain & golf course views & lies within the guard-gated Sandpiper community with acres of lush grass grounds. Your paradise begins with a stone waterfall the center-piece of the private courtyard. The home has a private guest suite that can be accessed from the courtyard & can act as a primary. The third bedroom/office features patio doors opening to Camelback views . Upgrades galore! The kitchen was completely redone, gas line added for Thermador gas range. Smart home, speakers in every room & on both patios, Security system & Ring convey. 2 New Trane HVAC's, new laundry room, new tile floors, newly painted thru-out, new motorized blinds & fans. More in Docs Tab. Community features an onsite property manager, heated pools. Walk to golf, bike to Luci's or the Vig in McCormick Ranch. Perfect home for a lock and leave or a full-time resident.
Co-Listed By
Sheryl Matuszak
NORTH&CO. License #SA569064000
Property Details
Home Type
- Multi-Family
Est. Annual Taxes
- $2,819
Year Built
- Built in 1980
Lot Details
- 5,051 Sq Ft Lot
- End Unit
- 1 Common Wall
- Cul-De-Sac
- Private Streets
- Corner Lot
- Front and Back Yard Sprinklers
- Sprinklers on Timer
- Private Yard
- Grass Covered Lot
HOA Fees
Parking
- 2 Car Detached Garage
- Garage Door Opener
Property Views
- City Lights
- Mountain
Home Design
- Contemporary Architecture
- Patio Home
- Property Attached
- Wood Frame Construction
- Tile Roof
- Built-Up Roof
- Foam Roof
- Stucco
Interior Spaces
- 2,608 Sq Ft Home
- 1-Story Property
- Wet Bar
- Vaulted Ceiling
- Ceiling Fan
- Two Way Fireplace
- Double Pane Windows
- ENERGY STAR Qualified Windows with Low Emissivity
- Living Room with Fireplace
- 2 Fireplaces
- Tile Flooring
- Security System Owned
Kitchen
- Eat-In Kitchen
- Breakfast Bar
- Gas Cooktop
- Built-In Microwave
- Kitchen Island
- Granite Countertops
Bedrooms and Bathrooms
- 3 Bedrooms
- Remodeled Bathroom
- Primary Bathroom is a Full Bathroom
- 3 Bathrooms
- Dual Vanity Sinks in Primary Bathroom
- Bathtub With Separate Shower Stall
Accessible Home Design
- No Interior Steps
Outdoor Features
- Covered patio or porch
- Outdoor Storage
Schools
- Kiva Elementary School
- Mohave Middle School
- Saguaro High School
Utilities
- Refrigerated Cooling System
- Heating Available
- Water Filtration System
- Water Softener
- High Speed Internet
- Cable TV Available
Listing and Financial Details
- Tax Lot 157
- Assessor Parcel Number 177-02-255
Community Details
Overview
- Association fees include insurance, pest control, ground maintenance, street maintenance, front yard maint, trash, water, maintenance exterior
- Sand Piper Association, Phone Number (480) 998-1802
- Mccormick Ranch HOA, Phone Number (480) 860-1122
- Association Phone (480) 860-1122
- Sandpiper Scottsdale 4 Subdivision
- Community Lake
Recreation
- Golf Course Community
- Heated Community Pool
- Community Spa
- Bike Trail
Security
- Gated with Attendant
Ownership History
Purchase Details
Purchase Details
Home Financials for this Owner
Home Financials are based on the most recent Mortgage that was taken out on this home.Purchase Details
Home Financials for this Owner
Home Financials are based on the most recent Mortgage that was taken out on this home.Purchase Details
Home Financials for this Owner
Home Financials are based on the most recent Mortgage that was taken out on this home.Purchase Details
Home Financials for this Owner
Home Financials are based on the most recent Mortgage that was taken out on this home.Similar Homes in Scottsdale, AZ
Home Values in the Area
Average Home Value in this Area
Purchase History
| Date | Buyer | Sale Price | Title Company |
|---|---|---|---|
| Deschamps Family Revocable Trust | -- | None Listed On Document | |
| Deschamps Steve A | $1,275,000 | Grand Canyon Title | |
| Scaccia Michael J | $620,000 | Driggs Title Agency Inc | |
| Decof Lee M | $460,000 | Driggs Title Agency Inc | |
| Stern Daryl Scott | -- | Accommodation | |
| Stern Daryl Scott | $289,000 | Equity Title Agency Inc |
Mortgage History
| Date | Status | Borrower | Loan Amount |
|---|---|---|---|
| Previous Owner | Deschamps Steve A | $900,000 | |
| Previous Owner | Decof Lee M | $369,000 | |
| Previous Owner | Decof Lee M | $368,000 | |
| Previous Owner | Stern Daryl Scott | $272,000 | |
| Previous Owner | Stern Daryl Scott | $229,000 |
Property History
| Date | Event | Price | Change | Sq Ft Price |
|---|---|---|---|---|
| 02/28/2022 02/28/22 | Sold | $1,275,000 | 0.0% | $489 / Sq Ft |
| 01/26/2022 01/26/22 | For Sale | $1,275,000 | +105.6% | $489 / Sq Ft |
| 04/30/2018 04/30/18 | Sold | $620,000 | -4.5% | $238 / Sq Ft |
| 03/16/2018 03/16/18 | Pending | -- | -- | -- |
| 12/08/2017 12/08/17 | Price Changed | $649,000 | -1.5% | $249 / Sq Ft |
| 11/10/2017 11/10/17 | For Sale | $659,000 | +6.3% | $253 / Sq Ft |
| 11/07/2017 11/07/17 | Off Market | $620,000 | -- | -- |
| 06/30/2015 06/30/15 | Sold | $460,000 | -3.1% | $176 / Sq Ft |
| 05/24/2015 05/24/15 | Pending | -- | -- | -- |
| 05/11/2015 05/11/15 | For Sale | $474,900 | -- | $182 / Sq Ft |
Tax History Compared to Growth
Tax History
| Year | Tax Paid | Tax Assessment Tax Assessment Total Assessment is a certain percentage of the fair market value that is determined by local assessors to be the total taxable value of land and additions on the property. | Land | Improvement |
|---|---|---|---|---|
| 2025 | $2,791 | $48,916 | -- | -- |
| 2024 | $2,730 | $46,587 | -- | -- |
| 2023 | $2,730 | $71,380 | $14,270 | $57,110 |
| 2022 | $2,598 | $52,880 | $10,570 | $42,310 |
| 2021 | $2,819 | $52,570 | $10,510 | $42,060 |
| 2020 | $2,793 | $48,510 | $9,700 | $38,810 |
| 2019 | $2,708 | $46,560 | $9,310 | $37,250 |
| 2018 | $2,646 | $42,780 | $8,550 | $34,230 |
| 2017 | $2,497 | $40,870 | $8,170 | $32,700 |
| 2016 | $2,447 | $39,680 | $7,930 | $31,750 |
| 2015 | $2,351 | $32,330 | $6,460 | $25,870 |
Agents Affiliated with this Home
-
Deanna McCarty

Seller's Agent in 2022
Deanna McCarty
Compass
(480) 415-7946
5 in this area
89 Total Sales
-
S
Seller Co-Listing Agent in 2022
Sheryl Matuszak
North & Co
-
Brad Kimmelman

Buyer's Agent in 2022
Brad Kimmelman
Russ Lyon Sotheby's International Realty
(480) 287-5200
8 in this area
95 Total Sales
-
Charles Varga

Seller's Agent in 2018
Charles Varga
Realty One Group
(602) 550-7711
26 Total Sales
-
J
Seller Co-Listing Agent in 2018
Janet Varga
Realty One Group
-
Steve Valkenaar

Buyer's Agent in 2018
Steve Valkenaar
Re/Max Alliance Group
(480) 440-8933
94 Total Sales
Map
Source: Arizona Regional Multiple Listing Service (ARMLS)
MLS Number: 6346855
APN: 177-02-255
- 7615 E Tucson Rd
- 7646 E Miami Rd
- 7746 E Bisbee Rd
- 7552 N San Manuel Rd
- 7232 N Vía Camello Del Norte Unit 3
- 7027 N Scottsdale Rd Unit 229
- 7027 N Scottsdale Rd Unit 150
- 7312 N Via Camello Del Norte Unit 95
- 7810 E Vía Camello Unit 72
- 7348 N Vía Camello Del Norte Unit 223
- 7356 N Vía Camello Del Norte Unit 208
- 7800 E Vía Del Futuro
- 7275 N Scottsdale Rd Unit 1001
- 7424 N Vía Camello Del Norte Unit 185
- 7000 N Vía Camello Del Sur Unit 37
- 7428 N Vía Camello Del Norte Unit 182
- 7401 N Scottsdale Rd Unit 7
- 7401 N Scottsdale Rd Unit 24
- 7329 N Vía Camello Del Norte Unit 117
- 7405 N Vía Camello Del Norte Unit 137
- 7610 E Gila Bend Rd
- 7614 E Gila Bend Rd
- 7617 E Gila Bend Rd
- 7619 E Miami Rd
- 7619 E Gila Bend Rd
- 7416 N Tombstone Rd
- 7623 E Miami Rd
- 7617 E Tucson Rd
- 7611 E Tucson Rd
- 7410 N Tombstone Rd
- 7414 N Tombstone Rd
- 7607 E Tucson Rd
- 7420 N Tombstone Rd
- 7422 N Tombstone Rd
- 7620 E Miami Rd
- 7426 N Tombstone Rd
- 7404 N Tombstone Rd
- 7622 E Miami Rd
- 7402 N Tombstone Rd
- 7432 N Tombstone Rd
