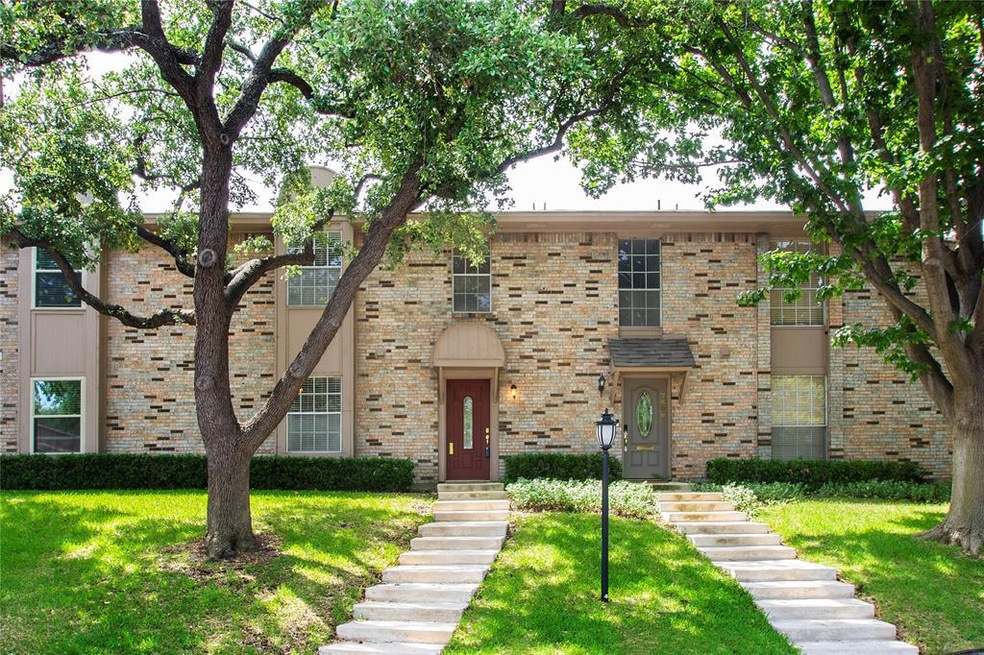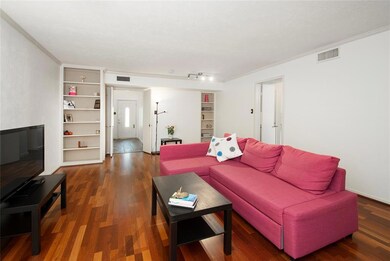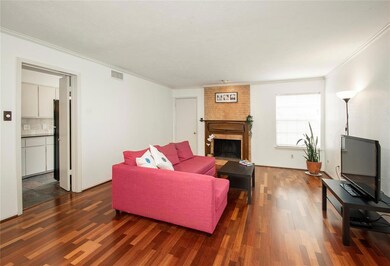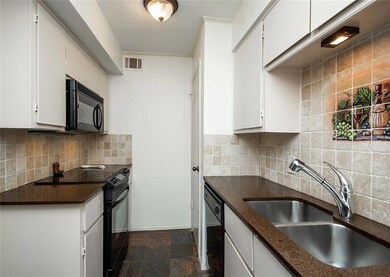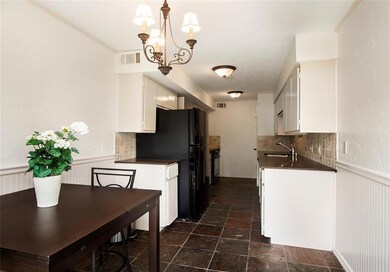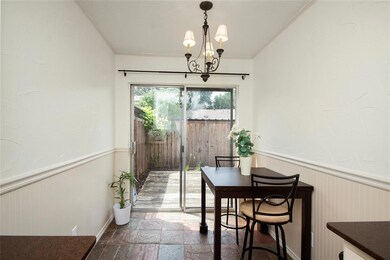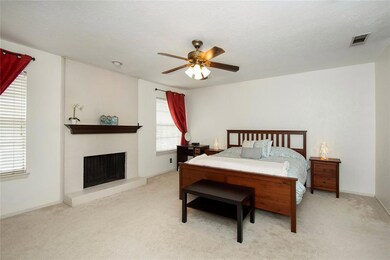
7610 Highmont St Unit 4 Dallas, TX 75230
Highlights
- In Ground Pool
- Clubhouse
- Deck
- Gated Community
- Fireplace in Primary Bedroom
- Traditional Architecture
About This Home
As of April 2020Beautifully maintained move-in ready townhouse in prestigious Pagewood Community. Two stories with 3 spacious bedrooms and 3 full baths. The living room has wood burning fireplace and opens to the patio for convenient outdoor enjoyment. Master has WB fireplace and double closets. Kitchen has granite countertops and opens to the patio through the breakfast area. Fridge will stay with the house. Entire interior of home has been freshly painted. Additional amenities include gated Pagewood community with 2 swimming pools, tennis courts, park, clubhouse, and two covered carports in the back with patio access.
Last Agent to Sell the Property
Ebby Halliday, REALTORS License #0424429 Listed on: 12/04/2019

Townhouse Details
Home Type
- Townhome
Est. Annual Taxes
- $4,468
Year Built
- Built in 1971
Lot Details
- 2,657 Sq Ft Lot
- Wood Fence
- Sprinkler System
HOA Fees
- $420 Monthly HOA Fees
Home Design
- Traditional Architecture
- Brick Exterior Construction
- Slab Foundation
- Composition Roof
Interior Spaces
- 1,770 Sq Ft Home
- 2-Story Property
- 2 Fireplaces
- Wood Burning Fireplace
- Fireplace With Gas Starter
- Brick Fireplace
- Window Treatments
Kitchen
- Electric Oven
- Electric Range
- Plumbed For Ice Maker
- Dishwasher
- Disposal
Flooring
- Wood
- Carpet
- Slate Flooring
Bedrooms and Bathrooms
- 3 Bedrooms
- Fireplace in Primary Bedroom
- 3 Full Bathrooms
Laundry
- Full Size Washer or Dryer
- Washer and Electric Dryer Hookup
Parking
- Garage
- 2 Carport Spaces
- Rear-Facing Garage
- Assigned Parking
Pool
- In Ground Pool
- Gunite Pool
- Pool Sweep
Outdoor Features
- Deck
- Patio
- Rain Gutters
Schools
- Kramer Elementary School
- Benjamin Franklin Middle School
- Hillcrest High School
Utilities
- Central Heating and Cooling System
- High Speed Internet
- Cable TV Available
Listing and Financial Details
- Legal Lot and Block 34 / S7288
- Assessor Parcel Number 00000706341640000
- $7,856 per year unexempt tax
Community Details
Overview
- Association fees include security
- Pagewood Townhouses Phase Ii Associateion HOA, Phone Number (214) 522-1943
- Crest Meadow Estates Subdivision
- Mandatory home owners association
Recreation
- Tennis Courts
- Community Playground
- Community Pool
Additional Features
- Clubhouse
- Gated Community
Ownership History
Purchase Details
Home Financials for this Owner
Home Financials are based on the most recent Mortgage that was taken out on this home.Purchase Details
Home Financials for this Owner
Home Financials are based on the most recent Mortgage that was taken out on this home.Purchase Details
Home Financials for this Owner
Home Financials are based on the most recent Mortgage that was taken out on this home.Purchase Details
Home Financials for this Owner
Home Financials are based on the most recent Mortgage that was taken out on this home.Purchase Details
Home Financials for this Owner
Home Financials are based on the most recent Mortgage that was taken out on this home.Similar Homes in the area
Home Values in the Area
Average Home Value in this Area
Purchase History
| Date | Type | Sale Price | Title Company |
|---|---|---|---|
| Vendors Lien | -- | Tpt | |
| Vendors Lien | -- | Fatco | |
| Vendors Lien | -- | -- | |
| Vendors Lien | -- | -- | |
| Warranty Deed | -- | -- |
Mortgage History
| Date | Status | Loan Amount | Loan Type |
|---|---|---|---|
| Open | $210,975 | New Conventional | |
| Previous Owner | $143,200 | New Conventional | |
| Previous Owner | $144,400 | Purchase Money Mortgage | |
| Previous Owner | $136,200 | Purchase Money Mortgage | |
| Previous Owner | $67,200 | Purchase Money Mortgage |
Property History
| Date | Event | Price | Change | Sq Ft Price |
|---|---|---|---|---|
| 06/06/2025 06/06/25 | For Sale | $380,000 | +69.0% | $215 / Sq Ft |
| 04/02/2020 04/02/20 | Sold | -- | -- | -- |
| 03/10/2020 03/10/20 | Pending | -- | -- | -- |
| 02/18/2020 02/18/20 | Price Changed | $224,900 | -5.9% | $127 / Sq Ft |
| 12/04/2019 12/04/19 | For Sale | $239,000 | -- | $135 / Sq Ft |
Tax History Compared to Growth
Tax History
| Year | Tax Paid | Tax Assessment Tax Assessment Total Assessment is a certain percentage of the fair market value that is determined by local assessors to be the total taxable value of land and additions on the property. | Land | Improvement |
|---|---|---|---|---|
| 2023 | $4,468 | $292,050 | $24,500 | $267,550 |
| 2022 | $7,302 | $292,050 | $24,500 | $267,550 |
| 2021 | $5,738 | $217,500 | $24,500 | $193,000 |
| 2020 | $7,491 | $276,120 | $24,500 | $251,620 |
| 2019 | $7,856 | $276,120 | $24,500 | $251,620 |
| 2018 | $7,508 | $276,120 | $24,500 | $251,620 |
| 2017 | $4,813 | $177,000 | $24,500 | $152,500 |
| 2016 | $4,813 | $177,000 | $24,500 | $152,500 |
| 2015 | $3,919 | $183,200 | $24,500 | $158,700 |
| 2014 | $3,919 | $177,000 | $24,500 | $152,500 |
Agents Affiliated with this Home
-
Erika Matel
E
Seller's Agent in 2025
Erika Matel
Compass RE Texas, LLC
22 Total Sales
-
Mitra Shamsa

Seller's Agent in 2020
Mitra Shamsa
Ebby Halliday
(214) 695-0006
74 Total Sales
-
Dee Evans

Buyer's Agent in 2020
Dee Evans
Coldwell Banker Apex, REALTORS
(214) 687-6159
578 Total Sales
Map
Source: North Texas Real Estate Information Systems (NTREIS)
MLS Number: 14236127
APN: 00000706341640000
- 10629 Northboro St Unit 29
- 7603 Riverbrook Dr Unit 8
- 10635 Stone Canyon Rd Unit 19
- 10729 Sandpiper Ln Unit 21
- 10726 Pagewood Dr Unit 45
- 10712 Pagewood Dr Unit 2
- 10654 Sandpiper Ln
- 10695 Pagewood Dr
- 10590 High Hollows Dr Unit 184X
- 10578 High Hollows Dr Unit 166S
- 10578 High Hollows Dr Unit 269
- 10534 Stone Canyon Rd Unit 111
- 10552 High Hollows Dr Unit 134J
- 10552 High Hollows Dr Unit 234J
- 10588 High Hollows Dr Unit 181W
- 10578 High Hollows Dr Unit 266S
- 10550 High Hollows Dr Unit 233
- 10532 Stone Canyon Rd Unit 209C
- 10580 High Hollows Dr Unit T272
- 10530 Stone Canyon Rd Unit 208
