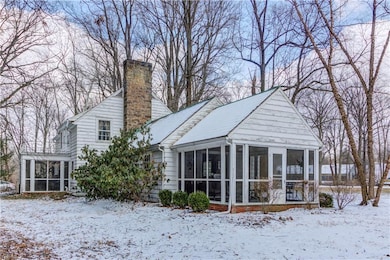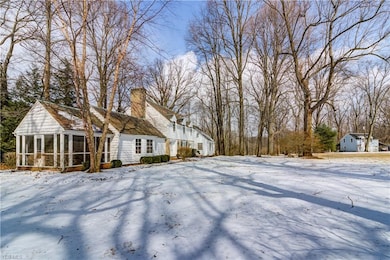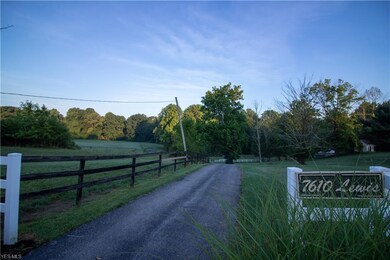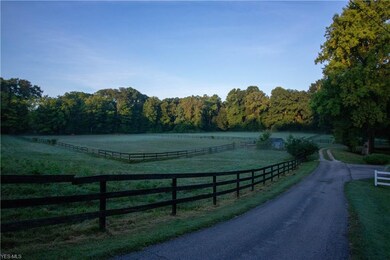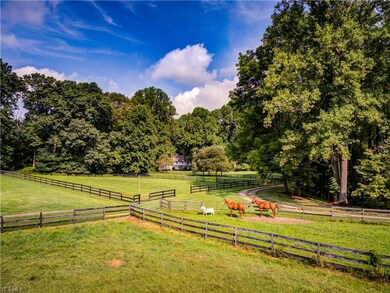
7610 Lewis Rd Olmsted Township, OH 44138
Estimated Value: $444,000
Highlights
- Horse Property
- River Front
- Colonial Architecture
- Falls-Lenox Primary Elementary School Rated A-
- 28.17 Acre Lot
- Wooded Lot
About This Home
As of July 2020This gorgeous 28+ acre property affords many opportunities! A beautiful 4 bedroom/2 bath Farmhouse sits at the back of the property along the west banks of the Rocky River, with two screened porches for relaxing and admiring both the river and pastures. Charm and character are abundant from the slate roof, two wb fireplaces, formal dining rm with wainscot and crown molding, wormy chestnut paneling and doors milled from the property, built-ins and hardwood flooring. Many updates including Furnace, H20, a/c and dryer all new in 2016! There are stainless steel refrigerator and counters in the spacious eat-in kitchen with built-in oven w/warmer and nice pantry. All appliances stay including washer/dryer stay. There is a huge cathedral ceiling & beamed great room for entertaining, and also a first floor office or 5th bedroom. Two entrances to the unfinished basement and two screened porches. A storage bldg/shop, Barn and several pastures and wooded land make this property unique! The main area of the barn is 96x72 housing 20 stalls, 18 (12x12) stalls and 2 (16x12) foaling stalls all with rubber mats. Also included a wash rack, feed room, viewing room and tac room. There is a 60x100 indoor arena as well. Most recently used as a boarding facility, there are several pastures of different sizes for rotating horses. Whether searching for horse property, land/development, this one is worth a look! With 4 parcels, you could sell off current buildable lots. Call for more info!
Last Agent to Sell the Property
Keller Williams Elevate License #2004013094 Listed on: 02/18/2020

Home Details
Home Type
- Single Family
Est. Annual Taxes
- $8,476
Year Built
- Built in 1937
Lot Details
- 28.17 Acre Lot
- River Front
- Unpaved Streets
- Wooded Lot
- Oil and Gas Wells
Parking
- 2 Car Attached Garage
Property Views
- Water
- Woods
- Canyon
Home Design
- Colonial Architecture
- Brick Exterior Construction
- Slate Roof
- Stone Siding
Interior Spaces
- 2,397 Sq Ft Home
- 2-Story Property
- 2 Fireplaces
- Unfinished Basement
- Basement Fills Entire Space Under The House
Kitchen
- Built-In Oven
- Range
- Dishwasher
Bedrooms and Bathrooms
- 4 Bedrooms
Laundry
- Dryer
- Washer
Outdoor Features
- Horse Property
- Enclosed patio or porch
Utilities
- Forced Air Heating and Cooling System
- Heating System Uses Gas
- Well
- Septic Tank
Community Details
- Olmsted 05 Community
Listing and Financial Details
- Assessor Parcel Number 261-17-005
Ownership History
Purchase Details
Purchase Details
Home Financials for this Owner
Home Financials are based on the most recent Mortgage that was taken out on this home.Similar Homes in the area
Home Values in the Area
Average Home Value in this Area
Purchase History
| Date | Buyer | Sale Price | Title Company |
|---|---|---|---|
| Riverview Farm Holdings Llc | -- | Randall Shorr B | |
| Riverview Farm Holdings Llc | -- | Surety Title Agency Inc | |
| Scheal Brian | $1,100,000 | Allegiance |
Mortgage History
| Date | Status | Borrower | Loan Amount |
|---|---|---|---|
| Open | Riverview Farm Holdings Llc | $290,000 | |
| Open | Riverview Farm Holdings Llc | $898,450 | |
| Previous Owner | Scheall Brian | $290,000 | |
| Previous Owner | Scheal Brian | $898,450 | |
| Previous Owner | Pickersgill Irine Mildred | $19,865 | |
| Previous Owner | Pickersgill Irene Mildred | $65,000 | |
| Previous Owner | Pickersgill Irene M | $160,000 |
Property History
| Date | Event | Price | Change | Sq Ft Price |
|---|---|---|---|---|
| 07/10/2020 07/10/20 | Sold | $1,100,000 | -20.9% | $459 / Sq Ft |
| 05/18/2020 05/18/20 | Pending | -- | -- | -- |
| 02/18/2020 02/18/20 | For Sale | $1,390,000 | -- | $580 / Sq Ft |
Tax History Compared to Growth
Tax History
| Year | Tax Paid | Tax Assessment Tax Assessment Total Assessment is a certain percentage of the fair market value that is determined by local assessors to be the total taxable value of land and additions on the property. | Land | Improvement |
|---|---|---|---|---|
| 2024 | $9,587 | $130,305 | $19,460 | $110,845 |
| 2023 | $13,908 | $157,820 | $14,490 | $143,330 |
| 2022 | $9,059 | $101,045 | $13,195 | $87,850 |
| 2021 | $8,832 | $101,050 | $13,200 | $87,850 |
| 2020 | $9,270 | $92,790 | $13,200 | $79,590 |
| 2019 | $7,494 | $265,100 | $37,700 | $227,400 |
| 2018 | $7,057 | $92,790 | $13,200 | $79,590 |
| 2017 | $6,958 | $84,250 | $9,840 | $74,410 |
| 2016 | $6,926 | $84,250 | $9,840 | $74,410 |
| 2015 | $6,856 | $84,250 | $9,840 | $74,410 |
| 2014 | $6,856 | $82,110 | $7,700 | $74,410 |
Agents Affiliated with this Home
-
Pamela Simon

Seller's Agent in 2020
Pamela Simon
Keller Williams Elevate
(216) 403-3981
3 in this area
145 Total Sales
-
Mike Stoerkel
M
Buyer's Agent in 2020
Mike Stoerkel
EXP Realty, LLC.
(330) 701-4426
2 in this area
86 Total Sales
Map
Source: MLS Now
MLS Number: 4168551
APN: 261-17-005
- 281-12-007 River Rd
- 281-12-024 River Rd
- 7587 Lewis Rd
- 0 River Rd Unit 4424129
- 25078 Mill River Rd Unit 25078
- 7985 Brookside Dr
- 8290 Metropolitan Blvd
- 3 Lees Ln
- 24481 Barrett Rd
- 17 Oak Dr
- 8 Maple Dr
- 8158 Lynway Ave
- 8638 Graham Cir
- 7010 Spafford Rd
- 25990 John Rd
- 89 Parkway Dr
- 344 Butternut Ln
- 44 Periwinkle Dr
- 19 Pageant Ln
- 394 Sherry Ln

