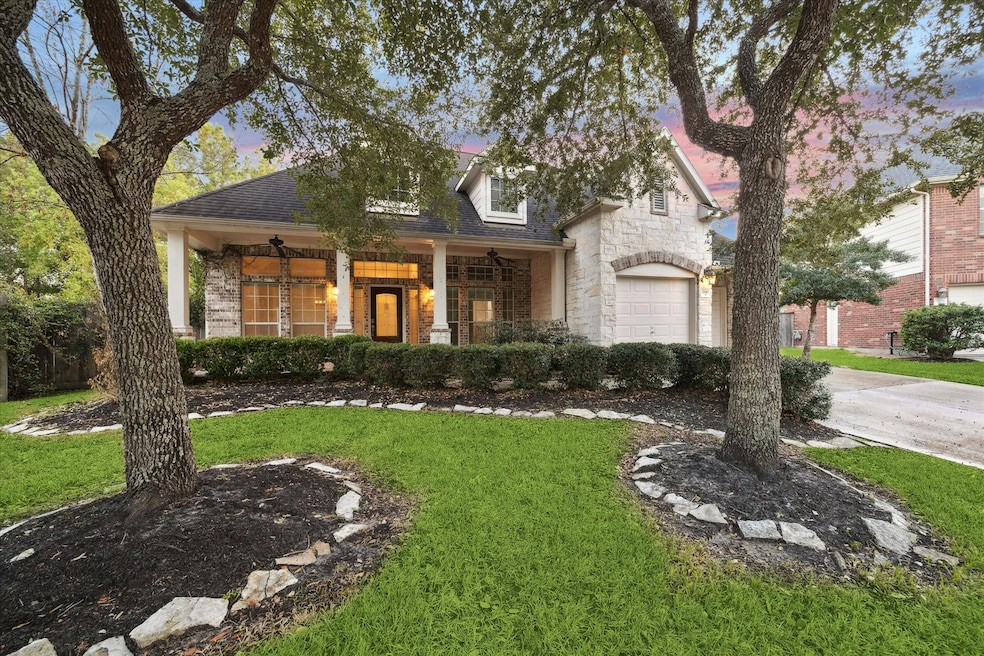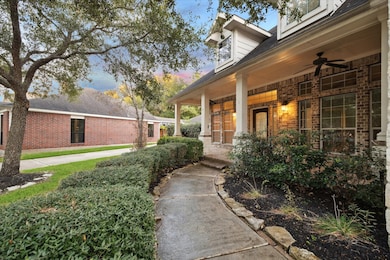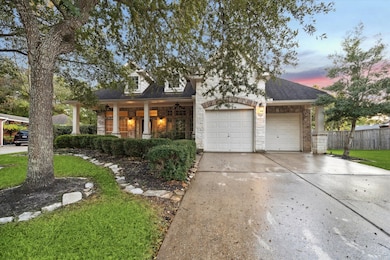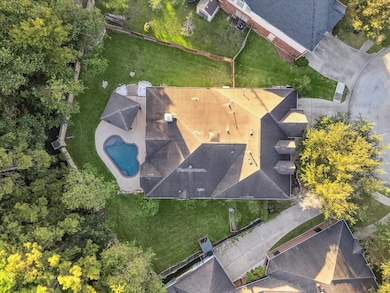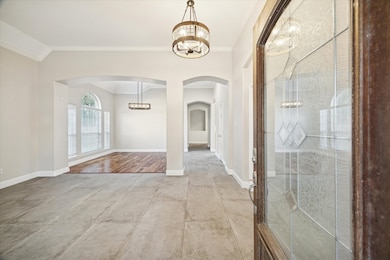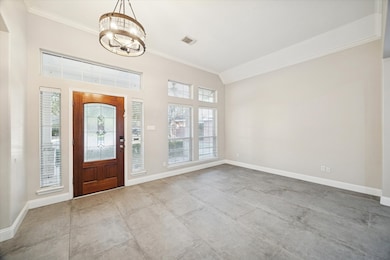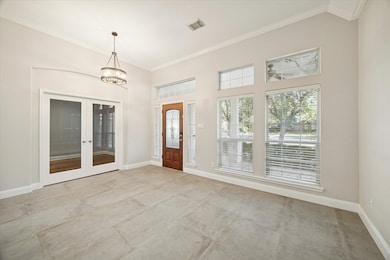7610 Tyler Creek Ln Humble, TX 77396
Estimated payment $3,395/month
Highlights
- Golf Course Community
- In Ground Pool
- Traditional Architecture
- Fall Creek Elementary School Rated A
- Clubhouse
- Corner Lot
About This Home
Welcome to your dream home in Fall Creek. Nestled on a quiet cul-de-sac, this charming 3 bed, 3 bath home sits on an oversized lot backing up to lush landscaping. The home features a picturesque front porch, with open living and dining areas. The spacious kitchen serves as the heart of the home with quartz countertops, a butcher-block island, and stainless steel appliances, while the cozy family room offers a stone fireplace and views of the backyard oasis. The primary suite provides a luxurious retreat with a soaking tub, separate shower, and walk in closet. Outside, enjoy a sparkling saltwater pool surrounded by green space, perfect for entertaining or relaxing. Located in a master-planned community offering resort style amenities including a pool, tennis courts, trails, and lush outdoor spaces. Conveniently located near the beltway with easy access to the airport and downtown Houston, this home perfectly balances comfort, style, and convenience. Humble ISD Schools.
Home Details
Home Type
- Single Family
Est. Annual Taxes
- $10,375
Year Built
- Built in 2004
Lot Details
- 10,875 Sq Ft Lot
- Cul-De-Sac
- Corner Lot
HOA Fees
- $79 Monthly HOA Fees
Parking
- 2 Car Attached Garage
Home Design
- Traditional Architecture
- Brick Exterior Construction
- Slab Foundation
- Composition Roof
- Stone Siding
Interior Spaces
- 2,526 Sq Ft Home
- 1-Story Property
- Gas Log Fireplace
- Entrance Foyer
- Family Room Off Kitchen
- Living Room
- Breakfast Room
- Dining Room
- Home Office
- Utility Room
Kitchen
- Gas Oven
- Gas Cooktop
- Microwave
- Dishwasher
- Kitchen Island
- Pots and Pans Drawers
Bedrooms and Bathrooms
- 3 Bedrooms
- 3 Full Bathrooms
- Double Vanity
- Soaking Tub
- Separate Shower
Pool
- In Ground Pool
- Saltwater Pool
Schools
- Fall Creek Elementary School
- Woodcreek Middle School
- Summer Creek High School
Utilities
- Cooling System Powered By Gas
- Central Heating and Cooling System
- Heating System Uses Gas
Community Details
Overview
- Association fees include clubhouse, common areas, recreation facilities
- Spectrum Association, Phone Number (210) 494-0569
- Fall Creek Sec 09 Subdivision
Amenities
- Picnic Area
- Clubhouse
Recreation
- Golf Course Community
- Tennis Courts
- Community Playground
- Community Pool
- Park
- Trails
Map
Home Values in the Area
Average Home Value in this Area
Tax History
| Year | Tax Paid | Tax Assessment Tax Assessment Total Assessment is a certain percentage of the fair market value that is determined by local assessors to be the total taxable value of land and additions on the property. | Land | Improvement |
|---|---|---|---|---|
| 2025 | $8,500 | $390,000 | $69,375 | $320,625 |
| 2024 | $8,500 | $374,000 | $69,375 | $304,625 |
| 2023 | $8,500 | $378,069 | $48,563 | $329,506 |
| 2022 | $10,143 | $354,866 | $48,563 | $306,303 |
| 2021 | $8,742 | $291,668 | $48,563 | $243,105 |
| 2020 | $8,632 | $271,191 | $48,563 | $222,628 |
| 2019 | $9,056 | $274,191 | $29,190 | $245,001 |
| 2018 | $3,653 | $265,323 | $29,190 | $236,133 |
| 2017 | $8,764 | $265,323 | $29,190 | $236,133 |
| 2016 | $8,764 | $265,323 | $29,190 | $236,133 |
| 2015 | $7,279 | $253,015 | $29,190 | $223,825 |
| 2014 | $7,279 | $232,812 | $29,190 | $203,622 |
Property History
| Date | Event | Price | List to Sale | Price per Sq Ft | Prior Sale |
|---|---|---|---|---|---|
| 11/12/2025 11/12/25 | For Sale | $465,000 | +3.4% | $184 / Sq Ft | |
| 03/05/2024 03/05/24 | Sold | -- | -- | -- | View Prior Sale |
| 01/29/2024 01/29/24 | Pending | -- | -- | -- | |
| 01/05/2024 01/05/24 | Off Market | -- | -- | -- | |
| 12/10/2023 12/10/23 | Price Changed | $449,900 | -2.2% | $178 / Sq Ft | |
| 10/09/2023 10/09/23 | For Sale | $460,000 | 0.0% | $182 / Sq Ft | |
| 09/28/2023 09/28/23 | Pending | -- | -- | -- | |
| 09/19/2023 09/19/23 | For Sale | $460,000 | +22.7% | $182 / Sq Ft | |
| 10/29/2021 10/29/21 | Sold | -- | -- | -- | View Prior Sale |
| 09/29/2021 09/29/21 | Pending | -- | -- | -- | |
| 09/27/2021 09/27/21 | For Sale | $375,000 | +23.0% | $148 / Sq Ft | |
| 11/13/2017 11/13/17 | Sold | -- | -- | -- | View Prior Sale |
| 09/28/2017 09/28/17 | Pending | -- | -- | -- | |
| 08/03/2017 08/03/17 | For Sale | $305,000 | -- | $121 / Sq Ft |
Purchase History
| Date | Type | Sale Price | Title Company |
|---|---|---|---|
| Deed | -- | Fidelity National Title | |
| Deed | -- | Envision Title | |
| Deed | -- | Envision Title | |
| Special Warranty Deed | -- | Stewart Title | |
| Warranty Deed | -- | Stewart Title | |
| Vendors Lien | -- | Charter Title Co | |
| Warranty Deed | -- | First Ameican Title | |
| Vendors Lien | -- | Millennium Title Houston |
Mortgage History
| Date | Status | Loan Amount | Loan Type |
|---|---|---|---|
| Open | $352,000 | New Conventional | |
| Previous Owner | $370,500 | New Conventional | |
| Previous Owner | $231,600 | New Conventional | |
| Previous Owner | $270,750 | New Conventional | |
| Previous Owner | $175,000 | Purchase Money Mortgage |
Source: Houston Association of REALTORS®
MLS Number: 29407425
APN: 1242080020027
- 7602 Crystal Isle Ln
- 7606 Crystal Isle Ln
- 14731 Raven Hollow Ln
- 7826 Camden Hollow Ln
- 14302 Heidi Oaks Ln
- 7423 Fall Springs Ln
- 14507 Woodside Crossing Ln
- 14511 Ivy Wood Ct
- 14910 Plumtex Dr
- 8134 Beckett Creek Ln
- 7114 Sanders Hill Ln
- 14327 Brushy Arbor Ln
- 8127 Caroline Ridge Dr
- 14310 Brushy Arbor Ln
- 14731 Ramblebrook
- 14002 Cole Point Dr
- 13911 Sunfall Creek Ln
- 14702 Ramblebrook
- 8203 Caroline Ridge Dr
- 14730 Ramblebrook
- 7823 Hazy Brook Ln
- 7307 Fall Springs Ln
- 8440 N Sam Houston Pkwy E
- 7230 Oak Village Dr
- 7800 N Sam Houston Pkwy E
- 8127 Caroline Ridge Dr
- 14731 Ramblebrook
- 14951 Bellows Falls Ln
- 7106 Pinetex Dr
- 15100 Golden Eagle Unit 1006
- 15100 Golden Eagle Unit 1007
- 15100 Golden Eagle Unit 1008
- 15100 Golden Eagle Unit 1309
- 15100 Golden Eagle Unit 1305
- 15100 Golden Eagle Unit 506
- 15100 Golden Eagle Unit 508
- 15100 Golden Eagle Unit 1302
- 15100 Golden Eagle Unit 410
- 15100 Golden Eagle Unit 302
- 15100 Golden Eagle Unit 904
