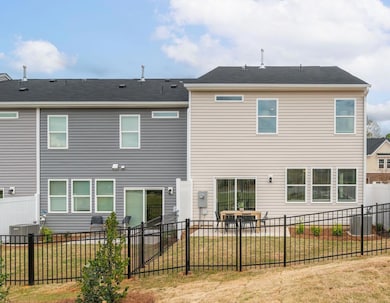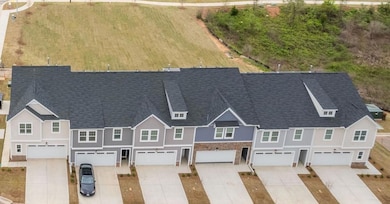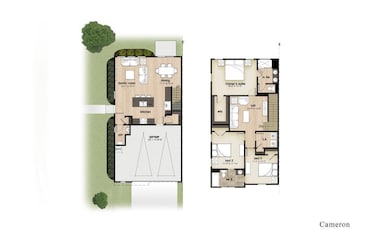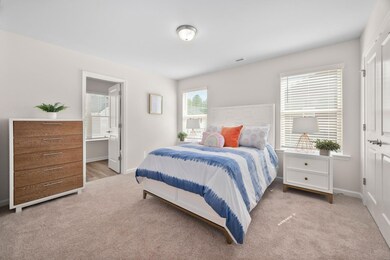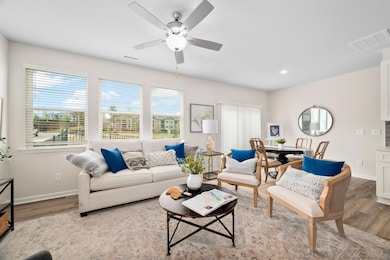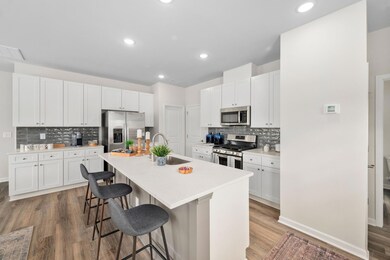7610 Waypond Ct Raleigh, NC 27617
Brier Creek NeighborhoodHighlights
- Granite Countertops
- No HOA
- Double Vanity
- Leesville Road Middle School Rated A
- 2 Car Attached Garage
- Walk-In Closet
About This Home
Step into this marvelous three-bedroom, 2.5-bathroom townhome and be greeted by an open floor plan that boasts some of the most desirable features a renter could ask for. With an attached 2 car garage, hardwood style flooring, natural light, upgraded kitchen, with a large loft, this townhome is sure to impress. This home has the front door located on the side of the home and therefore is always a desirable end unit. As you make your way throughout the home, youll notice the attention to detail in every aspect of the design. The primary bedroom features carpeted flooring, an en-suite bathroom, and a walk-in closet. The ensuite bath boasts granite countertops, a modern vanity, and double sinks, making it the perfect oasis to unwind in after a long day. The living room is airy and inviting with its hardwood style flooring and natural light, making it the perfect space for entertaining guests. The open kitchen features a large kitchen island, stainless steel appliances, and granite countertops, making it a wonderful entertaining space. The neighborhood is equally impressive, with nearby restaurants adding to the convenience of the location.
Townhouse Details
Home Type
- Townhome
Est. Annual Taxes
- $3,440
Year Built
- Built in 2024
Lot Details
- 5,227 Sq Ft Lot
- Back Yard Fenced
Parking
- 2 Car Attached Garage
- Front Facing Garage
- Garage Door Opener
- Private Driveway
Home Design
- Entry on the 1st floor
Interior Spaces
- 1,684 Sq Ft Home
- 2-Story Property
- Ceiling Fan
- Living Room
Kitchen
- Gas Oven
- Self-Cleaning Oven
- Gas Range
- Microwave
- Dishwasher
- Kitchen Island
- Granite Countertops
- Quartz Countertops
- Disposal
Flooring
- Carpet
- Laminate
Bedrooms and Bathrooms
- 3 Bedrooms
- Primary bedroom located on second floor
- Walk-In Closet
- Double Vanity
Laundry
- Laundry Room
- Washer and Dryer
Schools
- Brier Creek Elementary School
- Leesville Road Middle School
- Leesville Road High School
Additional Features
- Patio
- Central Heating and Cooling System
Listing and Financial Details
- Security Deposit $500
- Property Available on 8/29/24
- Tenant pays for all utilities, water
- $75 Application Fee
Community Details
Overview
- No Home Owners Association
- My Door Birer Creek Condos
- Brier Creek Subdivision
Pet Policy
- Pets Allowed
- $350 Pet Fee
Map
Source: Doorify MLS
MLS Number: 10124795
APN: 0768.02-77-4004-000
- 7661 Winners Edge St
- 7704 Winners Edge St
- 7648 Winners Edge St
- 7864 Silverthread Ln
- 7817 Silverthread Ln
- 7752 Winners Edge St
- 7824 Silverthread Ln
- 7818 Spungold St
- 7621 Satinwing Ln
- 7611 Satinwing Ln
- 212 Marietta Way
- 229 Marietta Way
- 7330 Caversham Way
- 7328 Caversham Way
- 415 Brier Crossings Loop
- 501 Brier Crossings Loop
- 519 Brier Crossings Loop
- 3208 Shady Grove Rd
- 320 Brier Crossings Loop
- 10141 Bessborough Dr
- 7618 Waypond Ct
- 7642 Waypond Ct
- 6450 Viewpointe Cir
- 7610 Aura Loop
- 7521 Windmill Harbor Way
- 3930 Macaw St
- 7900 Accent Brier Ln
- 10300 Pine Lakes Ct
- 8230 Stonebrook Terrace
- 326 Brier Crossings Loop
- 212 Lynchwick Ln
- 207 Acorn Hollow Place
- 8400 Brass Mill Ln
- 609 Tova Falls Dr
- 7224 Terregles Dr
- 1830 Farm Pond Trail
- 1100 Crossvine Trail
- 7125 Crested Iris Place
- 9244 Palm Bay Cir
- 10411 Rosegate Ct Unit 202

