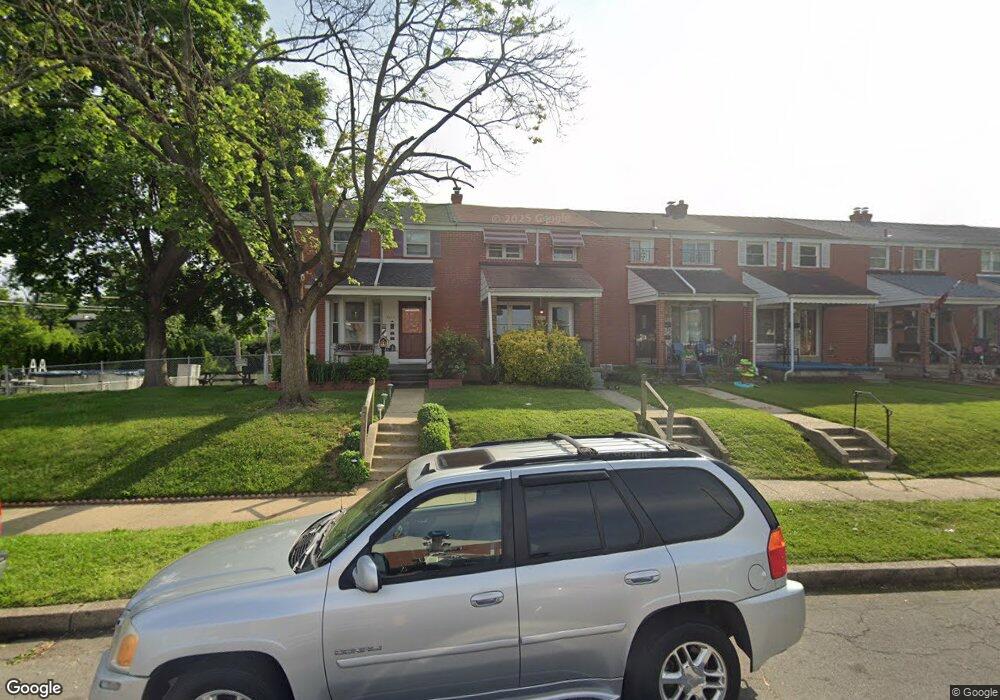7611 Charlesmont Rd Dundalk, MD 21222
Estimated payment $1,255/month
Highlights
- Colonial Architecture
- Forced Air Heating and Cooling System
- 4-minute walk to Battle Acre Park
- No HOA
About This Home
Discover the charm of this beautifully updated 3-bedroom, 11⁄2-bath townhouse that blends modern comfort with solid income potential.
This home underwent a recent remodel. The kitchen shines with upgraded cabinets, granite countertops, and matching stainless appliances — perfect for everyday life or effortless tenant turnover. Throughout the home, you’ll find attractive laminate flooring that offers both style and easy maintenance.
The first floor welcomes you with an open living and dining flow, ideal for daily living and entertaining. Upstairs are three good-sized bedrooms and a full bathroom. The full basement provides ample storage or the opportunity for additional living space, perfect for a home gym, creative studio, or can be rented out for extra income. The layout is efficient and tenant-friendly, striking a balance between comfort and practicality.
One of the joys of this townhouse is its private backyard — a rare find in many rowhouse settings. It’s a space for relaxing, dining, or letting pets stretch their legs.
This property has already been successfully rented. Its recent updates reduce vacancy risk and maintenance costs. For an owner-occupant, there’s flexibility to generate supplemental income by renting part (or all) of the unit. For investors, the turn-key nature of the finishes and previous tenant stability make this a compelling acquisition. This classic colonial townhouse nestled in the desirable CHARLESMONT community conveniently locates to local amenities, transit, shopping, and major routes.
Listing Agent
(410) 370-6852 marina.barmak@gmail.com Coldwell Banker Realty License #681078 Listed on: 10/01/2025

Townhouse Details
Home Type
- Townhome
Est. Annual Taxes
- $1,638
Year Built
- Built in 1957
Lot Details
- 1,742 Sq Ft Lot
- Ground Rent of $96 semi-annually
Home Design
- Colonial Architecture
- Brick Exterior Construction
- Brick Foundation
- Architectural Shingle Roof
Interior Spaces
- Property has 3 Levels
Bedrooms and Bathrooms
- 3 Bedrooms
Basement
- Basement Fills Entire Space Under The House
- Laundry in Basement
Parking
- 2 Parking Spaces
- 2 Driveway Spaces
- Alley Access
- On-Street Parking
Utilities
- Forced Air Heating and Cooling System
- Natural Gas Water Heater
Listing and Financial Details
- Coming Soon on 10/30/25
- Tax Lot 13
- Assessor Parcel Number 04121219061800
Community Details
Overview
- No Home Owners Association
- Charlesmont Subdivision
Pet Policy
- Pets Allowed
Map
Home Values in the Area
Average Home Value in this Area
Tax History
| Year | Tax Paid | Tax Assessment Tax Assessment Total Assessment is a certain percentage of the fair market value that is determined by local assessors to be the total taxable value of land and additions on the property. | Land | Improvement |
|---|---|---|---|---|
| 2025 | $2,258 | $149,267 | -- | -- |
| 2024 | $2,258 | $135,133 | $0 | $0 |
| 2023 | $2,216 | $121,000 | $38,000 | $83,000 |
| 2022 | $1,883 | $118,967 | $0 | $0 |
| 2021 | $1,224 | $116,933 | $0 | $0 |
| 2020 | $1,393 | $114,900 | $38,000 | $76,900 |
| 2019 | $1,372 | $113,200 | $0 | $0 |
| 2018 | $2,939 | $111,500 | $0 | $0 |
| 2017 | $2,166 | $109,800 | $0 | $0 |
| 2016 | $2,386 | $108,233 | $0 | $0 |
| 2015 | $2,386 | $106,667 | $0 | $0 |
| 2014 | $2,386 | $105,100 | $0 | $0 |
Property History
| Date | Event | Price | List to Sale | Price per Sq Ft | Prior Sale |
|---|---|---|---|---|---|
| 12/29/2020 12/29/20 | Sold | $127,000 | 0.0% | $113 / Sq Ft | View Prior Sale |
| 12/16/2020 12/16/20 | Pending | -- | -- | -- | |
| 12/14/2020 12/14/20 | For Sale | $127,000 | -- | $113 / Sq Ft |
Purchase History
| Date | Type | Sale Price | Title Company |
|---|---|---|---|
| Assignment Deed | $127,000 | None Available | |
| Deed | $84,900 | -- | |
| Deed | $54,500 | -- |
Mortgage History
| Date | Status | Loan Amount | Loan Type |
|---|---|---|---|
| Previous Owner | $67,920 | New Conventional |
Source: Bright MLS
MLS Number: MDBC2142014
APN: 12-1219061800
- 3308 Wallford Dr
- 3315 Wallford Dr
- 3323 Wallford Dr
- 3426 Wallford Dr
- 3707 N Point Rd
- 7808 Deboy Ave
- 8169 Park Haven Rd
- 8146 Gray Haven Rd
- 8032 Gray Haven Rd
- 8103 Gray Haven Rd
- 8173 Gray Haven Rd
- 215 Pinewood Rd
- 2602 Gray Manor Terrace
- 6 Parkwood Rd
- 8123 Mid Haven Rd
- 7656 Old Battle Grove Rd
- 8110 N Boundary Rd
- 12 Robinson Ave
- 308 Pinewood Rd
- 1704 Melbourne Rd
- 3308 Wallford Dr
- 8079 Wallace Rd
- 3000 Wallford Dr
- 8059 Gray Haven Rd
- 8125 Mid Haven Rd
- 8100 N Boundary Rd
- 7900 N Boundary Rd
- 1740 Stokesley Rd
- 4035 Saint Monica Dr
- 7838 Saint Boniface Ln
- 7819 Wise Ave Unit B
- 7954 Kavanagh Rd
- 3929 Glenhurst Rd
- 1915 Codd Ave
- 7900 North Boundary Rd
- 1919 Jasmine Rd
- 8364 Kavanagh Rd
- 1950 Church Rd
- 804 Oakleigh Beach Rd Unit ID1061330P
- 825 Mildred Ave
