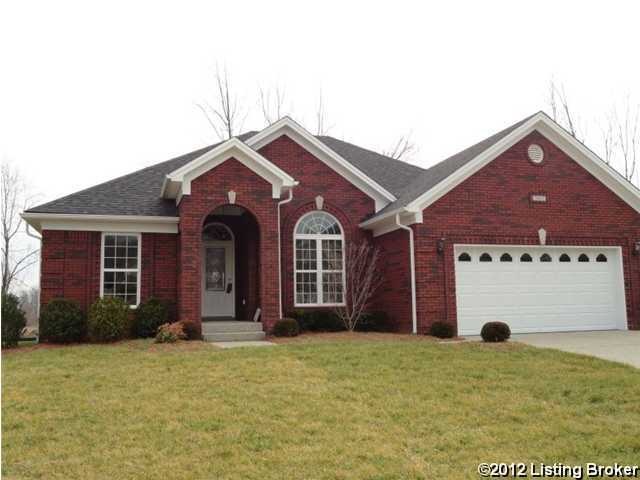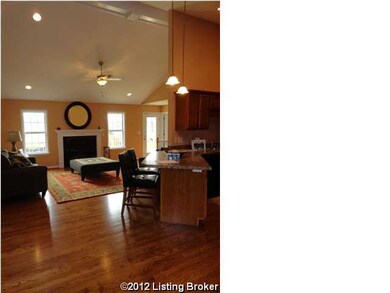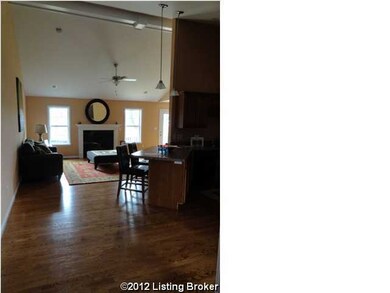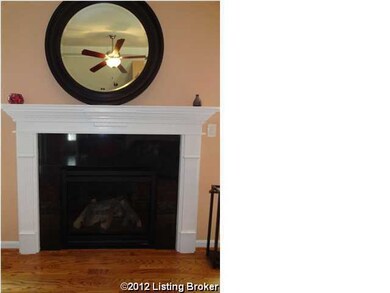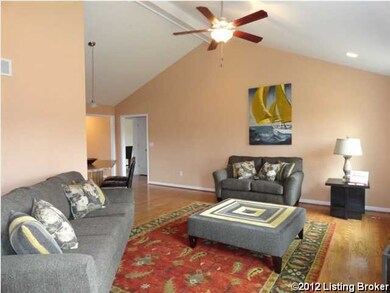
7611 Pavilion Park Rd Unit (L 14) Louisville, KY 40214
Parkwood NeighborhoodEstimated Value: $359,291 - $470,000
Highlights
- Deck
- 2 Car Attached Garage
- Forced Air Heating and Cooling System
- 1 Fireplace
About This Home
As of November 2012Beautiful brick ranch home built by Ken Thieneman in Pavilion Park subdivision, Quality at it's best. Come visit this 3 bedroom, 2 bath home with an unfinished basement and 2 car attached garage. All at an affordable price with an elegant look, Call Today! OPEN HOUSE SUNDAYS FROM 2 TO 4PM, OR CALL FOR AN APPOINTMENT.
Last Listed By
Dave Parks
Prudential Parks & Weisberg Listed on: 07/29/2011
Home Details
Home Type
- Single Family
Est. Annual Taxes
- $3,222
Year Built
- 2013
Lot Details
- 8,276
Parking
- 2 Car Attached Garage
- Driveway
Home Design
- Brick Exterior Construction
- Poured Concrete
- Shingle Roof
Interior Spaces
- 1,620 Sq Ft Home
- 1-Story Property
- 1 Fireplace
- Basement
Bedrooms and Bathrooms
- 3 Bedrooms
- 2 Full Bathrooms
Outdoor Features
- Deck
Utilities
- Forced Air Heating and Cooling System
- Heating System Uses Natural Gas
Community Details
- Pavilion Park Subdivision
Listing and Financial Details
- Legal Lot and Block 0014 / 3931
- Assessor Parcel Number 3931-0014-0000
Ownership History
Purchase Details
Home Financials for this Owner
Home Financials are based on the most recent Mortgage that was taken out on this home.Similar Homes in Louisville, KY
Home Values in the Area
Average Home Value in this Area
Purchase History
| Date | Buyer | Sale Price | Title Company |
|---|---|---|---|
| Trosper Tracey G | $255,000 | None Available |
Mortgage History
| Date | Status | Borrower | Loan Amount |
|---|---|---|---|
| Open | Trosper Tracey G | $30,000 | |
| Open | Trosper Tracey G | $203,920 |
Property History
| Date | Event | Price | Change | Sq Ft Price |
|---|---|---|---|---|
| 11/15/2012 11/15/12 | Sold | $254,900 | -1.9% | $157 / Sq Ft |
| 10/22/2012 10/22/12 | Pending | -- | -- | -- |
| 07/29/2011 07/29/11 | For Sale | $259,900 | -- | $160 / Sq Ft |
Tax History Compared to Growth
Tax History
| Year | Tax Paid | Tax Assessment Tax Assessment Total Assessment is a certain percentage of the fair market value that is determined by local assessors to be the total taxable value of land and additions on the property. | Land | Improvement |
|---|---|---|---|---|
| 2024 | $3,222 | $302,550 | $43,000 | $259,550 |
| 2023 | $3,322 | $302,550 | $43,000 | $259,550 |
| 2022 | $3,334 | $302,550 | $43,000 | $259,550 |
| 2021 | $3,609 | $302,550 | $43,000 | $259,550 |
| 2020 | $3,213 | $290,200 | $50,000 | $240,200 |
| 2019 | $3,145 | $290,200 | $50,000 | $240,200 |
| 2018 | $3,107 | $290,200 | $50,000 | $240,200 |
| 2017 | $3,046 | $290,200 | $50,000 | $240,200 |
| 2013 | $2,549 | $254,900 | $17,900 | $237,000 |
Agents Affiliated with this Home
-
D
Seller's Agent in 2012
Dave Parks
Prudential Parks & Weisberg
-
B
Seller Co-Listing Agent in 2012
Bette Thieneman
Prudential Parks & Weisberg
Map
Source: Metro Search (Greater Louisville Association of REALTORS®)
MLS Number: 1310062
APN: 393100140000
- 1404 Parkridge Pkwy
- 1415 Parkridge Pkwy
- 7515 Pavilion Park Rd
- 1606 Parkridge Pkwy
- 5524 Cartledge Ct
- 7601 Greenfield Ave
- 7725 3rd Street Rd
- 1806 Grand Ridge Rd
- 8014 Manslick Rd
- 8128 Afterglow Dr
- 7934 Candleglow Ln
- 7408 Arapaho Dr
- 7406 Arapaho Dr
- 7525 3rd Street Rd
- 8221 Saint Anthony Church Rd
- 7404 Manslick Rd
- 9100 Auburn Woods Ct
- 5512 Mae Ct
- 1209 Potomac Place
- 5427 Southview Dr
- 7611 Pavilion Park Rd Unit (L 14)
- 7609 Pavilion Park Rd Unit (L 15)
- 7613 Pavilion Park Rd
- 13 Pavilion Park Rd
- 7607 Pavilion Park Rd
- 3 Pavilion Park Rd
- 7606 Crestline Rd
- 7608 Crestline Rd
- 4 Pavilion Park Rd
- 7610 Crestline Rd
- 7615 Pavilion Park Rd
- 7604 Crestline Rd
- 7605 Pavilion Park Rd
- 7612 Crestline Rd
- 7602 Crestline Rd
- 7612 Pavilion Park Rd
- 7614 Pavilion Park Rd Unit (L 8)
- 7614 Pavilion Park Rd
- 7610 Pavilion Park Rd
- 7617 Pavilion Park Rd
