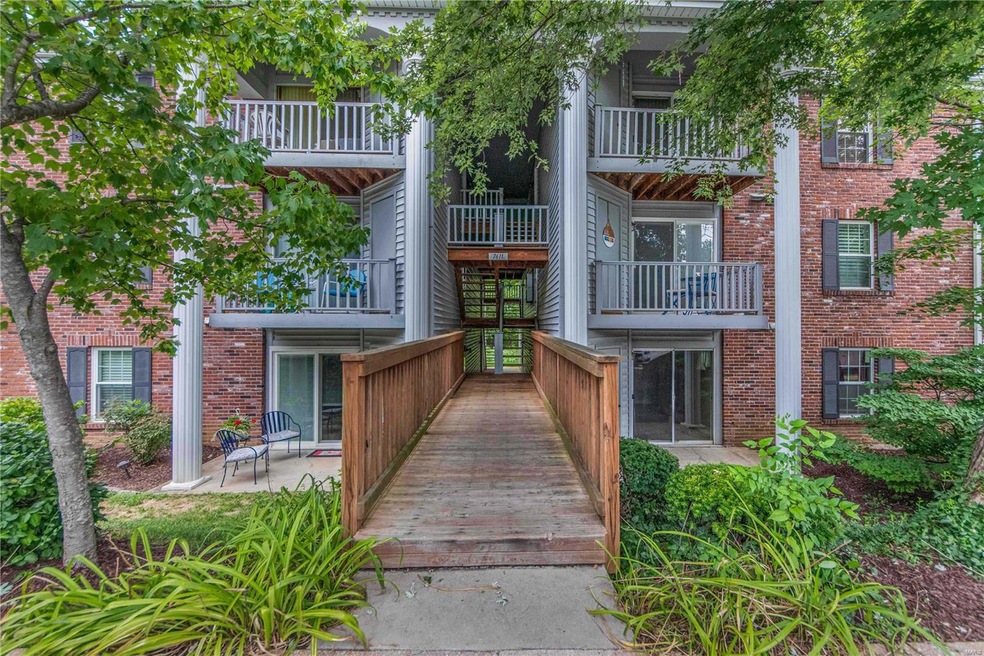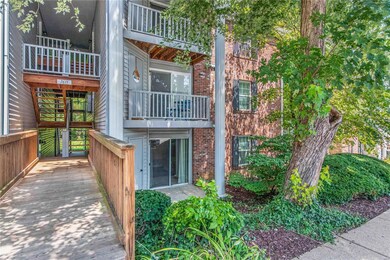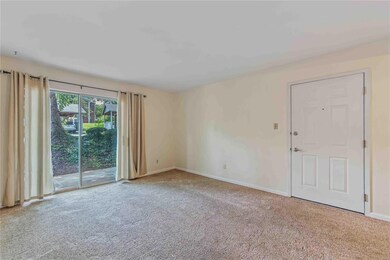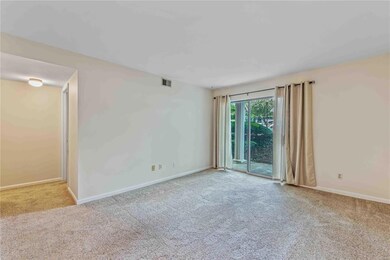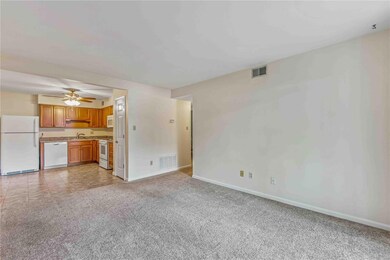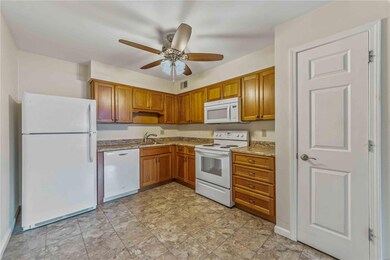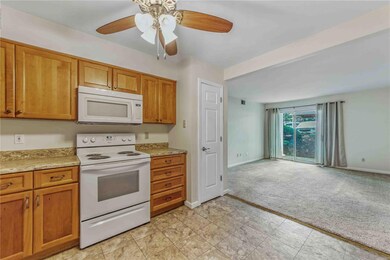
7611 Triwoods Dr Unit D Saint Louis, MO 63119
Highlights
- In Ground Pool
- Open Floorplan
- Eat-In Kitchen
- Primary Bedroom Suite
- Ground Level Unit
- Patio
About This Home
As of September 20222 Bedroom, 2 Bath condo tucked away in quiet Shrewsbury neighborhood. The eat-in KIT has soft close cherry cabinets & drawers, pantry, dishwasher, disposal, & built-in microwave. This condo has a surprising amount of storage. Both bedrooms have large closets running the length of one wall, & a linen closet, plus there's an outdoor storage closet off the patio. White six panel doors have been installed, replacing the old brown hollow doors. Patio is a great extension of living space for enjoying your morning cup of coffee or simply relaxing & watching the world go by. In-unit washer-n-dryer makes doing laundry a breeze. Although this is considered a main flr condo, steps are required to access the unit. 1 reserved carport space & ample guest parking. AND, there's still time to enjoy the pool - a short walk from the condo. Path to Wehner Park is easily accessed; paved paths for walking & running, plus sports fields & a playground. Condo cannot be AirBnB.
Property Details
Home Type
- Condominium
Est. Annual Taxes
- $2,013
Year Built
- Built in 1986
HOA Fees
- $225 Monthly HOA Fees
Home Design
- Garden Apartment
Interior Spaces
- 868 Sq Ft Home
- 1-Story Property
- Open Floorplan
- Insulated Windows
- Sliding Doors
- Combination Kitchen and Dining Room
- Partially Carpeted
Kitchen
- Eat-In Kitchen
- Electric Oven or Range
- <<microwave>>
- Dishwasher
- Built-In or Custom Kitchen Cabinets
- Disposal
Bedrooms and Bathrooms
- 2 Main Level Bedrooms
- Primary Bedroom Suite
- 2 Full Bathrooms
- Shower Only
Laundry
- Laundry on main level
- Dryer
- Washer
Parking
- 1 Carport Space
- Assigned Parking
Outdoor Features
- In Ground Pool
- Patio
Location
- Ground Level Unit
Schools
- Mesnier Primary Elementary School
- Rogers Middle School
- Affton High School
Utilities
- Forced Air Heating and Cooling System
- Heating System Uses Gas
- Gas Water Heater
Community Details
- 180 Units
- Mid-Rise Condominium
Listing and Financial Details
- Assessor Parcel Number 23J-11-2783
Ownership History
Purchase Details
Home Financials for this Owner
Home Financials are based on the most recent Mortgage that was taken out on this home.Purchase Details
Home Financials for this Owner
Home Financials are based on the most recent Mortgage that was taken out on this home.Purchase Details
Similar Homes in the area
Home Values in the Area
Average Home Value in this Area
Purchase History
| Date | Type | Sale Price | Title Company |
|---|---|---|---|
| Warranty Deed | -- | True Title | |
| Warranty Deed | -- | Investors Title Co Clayton | |
| Warranty Deed | -- | -- |
Mortgage History
| Date | Status | Loan Amount | Loan Type |
|---|---|---|---|
| Open | $75,000 | New Conventional | |
| Previous Owner | $74,320 | New Conventional |
Property History
| Date | Event | Price | Change | Sq Ft Price |
|---|---|---|---|---|
| 05/22/2025 05/22/25 | For Sale | $159,900 | +14.3% | $184 / Sq Ft |
| 09/01/2022 09/01/22 | Sold | -- | -- | -- |
| 08/08/2022 08/08/22 | Pending | -- | -- | -- |
| 08/04/2022 08/04/22 | For Sale | $139,900 | +50.6% | $161 / Sq Ft |
| 03/30/2016 03/30/16 | Sold | -- | -- | -- |
| 03/18/2016 03/18/16 | Pending | -- | -- | -- |
| 02/01/2016 02/01/16 | For Sale | $92,900 | -- | $107 / Sq Ft |
Tax History Compared to Growth
Tax History
| Year | Tax Paid | Tax Assessment Tax Assessment Total Assessment is a certain percentage of the fair market value that is determined by local assessors to be the total taxable value of land and additions on the property. | Land | Improvement |
|---|---|---|---|---|
| 2023 | $2,013 | $25,900 | $3,630 | $22,270 |
| 2022 | $1,857 | $22,360 | $4,120 | $18,240 |
| 2021 | $1,693 | $22,360 | $4,120 | $18,240 |
| 2020 | $1,550 | $18,870 | $3,310 | $15,560 |
| 2019 | $1,594 | $18,870 | $3,310 | $15,560 |
| 2018 | $1,576 | $16,780 | $1,900 | $14,880 |
| 2017 | $1,571 | $16,780 | $1,900 | $14,880 |
| 2016 | $1,229 | $13,540 | $2,960 | $10,580 |
| 2015 | $1,233 | $13,540 | $2,960 | $10,580 |
| 2014 | $1,320 | $14,380 | $4,310 | $10,070 |
Agents Affiliated with this Home
-
Dan McGrath

Seller's Agent in 2025
Dan McGrath
Compass Realty Group
(314) 249-3427
3 in this area
84 Total Sales
-
Tari Brown

Seller's Agent in 2022
Tari Brown
RE/MAX
(314) 324-9521
3 in this area
112 Total Sales
-
A
Seller's Agent in 2016
Anne Dunajcik
RedKey Realty Leaders
Map
Source: MARIS MLS
MLS Number: MIS22051393
APN: 23J-11-2783
- 7600 Triwoods Dr Unit G
- 7519 Triwoods Dr Unit J
- 5315 N Kenrick Parke Dr Unit 4
- 7507 Triwoods Dr Unit J
- 7416 Triwoods Dr Unit A
- 7409 Triwoods Dr Unit D
- 7410 Triwoods Dr Unit E
- 7806 Tanager Ct
- 5105 Lenox Ave
- 7426 Whitehall Colonial Ln
- 755 Catalpa Ave
- 5107 Shrewsbury Ave
- 7700 Weil Ave
- 25 Saint Charles Place
- 7310 Westover Colonial Ln
- 5021 Hi View Ave
- 7318 Brunswick Ave
- 7330 Lansdowne Ave
- 6819 Snowy Owl Ln
- 7409 Snowy Owl Ct
