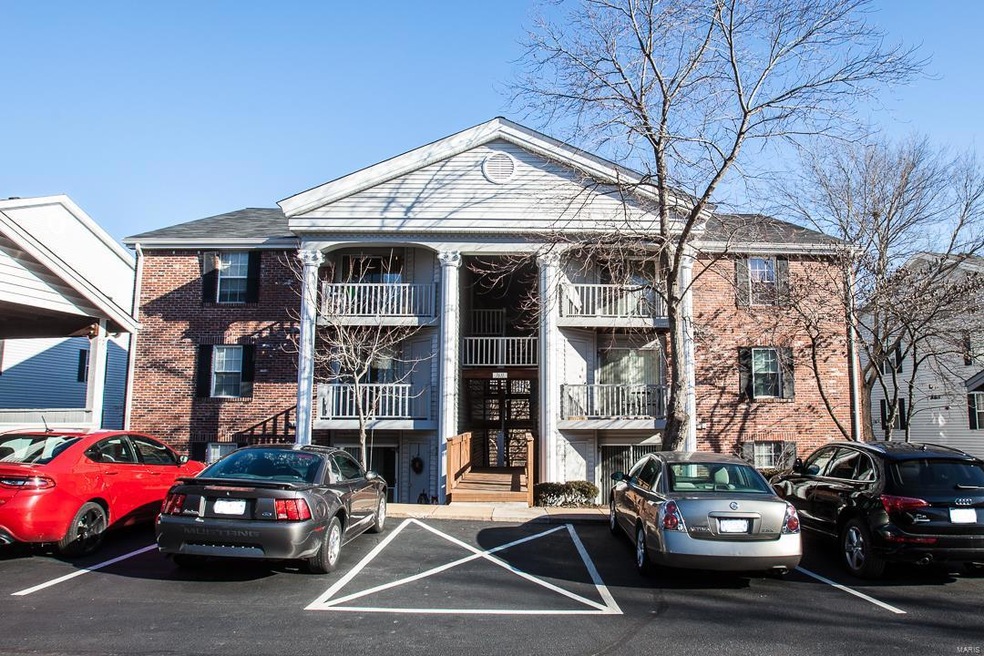
7611 Triwoods Dr Unit D Saint Louis, MO 63119
Highlights
- In Ground Pool
- Colonial Architecture
- Center Hall Plan
- Primary Bedroom Suite
- Clubhouse
- Ground Level Unit
About This Home
As of September 2022Fantastic 1st Flr Condo * All updated * Move-in ready! So nice! Minimal steps! 2 BDRs * 2 Full Baths * Reserved Carport & & ample overflow parking * Freshly painted * All New Carpet in 2014 * Spacious Eat-in Kitchen was completely updated in 2014 w/new quality cherry wood cabinets, floor & electric range, dishwasher, disposal & built-in microwave in 2014 * Both Baths updated 2014 w/new vanity, toilet & flr & Mstr Bth has new 2014 onyx shower * Condo Fee $190 includes sewer, water, trash, landscaping, pool, & snow removal * Enjoy the nearby complex pool this summer * Conveniently located the fabulous community of Shrewsbury near parks, transportation, shopping & dining * Hop on 44 to Downtown * Follow the path to Wehner Park which has a recreation center with a weight room, and paved paths for walking, running, riding, sport fields & playground with climbing equipment for kids. Walking distance to Shrewsbury Civic Center and park * It’s all done & ready for you! Welcome Home!
Last Agent to Sell the Property
Anne Dunajcik
RedKey Realty Leaders License #2000146424 Listed on: 02/01/2016
Property Details
Home Type
- Condominium
Est. Annual Taxes
- $2,013
Year Built
- 1984
Home Design
- Colonial Architecture
Interior Spaces
- Insulated Windows
- Window Treatments
- Sliding Doors
- Six Panel Doors
- Center Hall Plan
- Combination Kitchen and Dining Room
- Lower Floor Utility Room
- Laundry on main level
- Partially Carpeted
- Eat-In Kitchen
Bedrooms and Bathrooms
- 2 Main Level Bedrooms
- Primary Bedroom Suite
- Shower Only
Home Security
Parking
- Covered Parking
- Guest Parking
- Off-Street Parking
- Assigned Parking
Outdoor Features
- In Ground Pool
- Covered patio or porch
Location
- Ground Level Unit
Utilities
- Heating System Uses Gas
- Underground Utilities
- Electric Water Heater
Community Details
- 95 Units
- Clubhouse
- Fire and Smoke Detector
Ownership History
Purchase Details
Home Financials for this Owner
Home Financials are based on the most recent Mortgage that was taken out on this home.Purchase Details
Home Financials for this Owner
Home Financials are based on the most recent Mortgage that was taken out on this home.Purchase Details
Similar Homes in Saint Louis, MO
Home Values in the Area
Average Home Value in this Area
Purchase History
| Date | Type | Sale Price | Title Company |
|---|---|---|---|
| Warranty Deed | -- | True Title | |
| Warranty Deed | -- | Investors Title Co Clayton | |
| Warranty Deed | -- | -- |
Mortgage History
| Date | Status | Loan Amount | Loan Type |
|---|---|---|---|
| Open | $75,000 | New Conventional | |
| Previous Owner | $74,320 | New Conventional |
Property History
| Date | Event | Price | Change | Sq Ft Price |
|---|---|---|---|---|
| 05/22/2025 05/22/25 | For Sale | $159,900 | +14.3% | $184 / Sq Ft |
| 09/01/2022 09/01/22 | Sold | -- | -- | -- |
| 08/08/2022 08/08/22 | Pending | -- | -- | -- |
| 08/04/2022 08/04/22 | For Sale | $139,900 | +50.6% | $161 / Sq Ft |
| 03/30/2016 03/30/16 | Sold | -- | -- | -- |
| 03/18/2016 03/18/16 | Pending | -- | -- | -- |
| 02/01/2016 02/01/16 | For Sale | $92,900 | -- | $107 / Sq Ft |
Tax History Compared to Growth
Tax History
| Year | Tax Paid | Tax Assessment Tax Assessment Total Assessment is a certain percentage of the fair market value that is determined by local assessors to be the total taxable value of land and additions on the property. | Land | Improvement |
|---|---|---|---|---|
| 2023 | $2,013 | $25,900 | $3,630 | $22,270 |
| 2022 | $1,857 | $22,360 | $4,120 | $18,240 |
| 2021 | $1,693 | $22,360 | $4,120 | $18,240 |
| 2020 | $1,550 | $18,870 | $3,310 | $15,560 |
| 2019 | $1,594 | $18,870 | $3,310 | $15,560 |
| 2018 | $1,576 | $16,780 | $1,900 | $14,880 |
| 2017 | $1,571 | $16,780 | $1,900 | $14,880 |
| 2016 | $1,229 | $13,540 | $2,960 | $10,580 |
| 2015 | $1,233 | $13,540 | $2,960 | $10,580 |
| 2014 | $1,320 | $14,380 | $4,310 | $10,070 |
Agents Affiliated with this Home
-
Dan McGrath

Seller's Agent in 2025
Dan McGrath
Compass Realty Group
(314) 249-3427
3 in this area
84 Total Sales
-
Tari Brown

Seller's Agent in 2022
Tari Brown
RE/MAX
(314) 324-9521
3 in this area
112 Total Sales
-
A
Seller's Agent in 2016
Anne Dunajcik
RedKey Realty Leaders
Map
Source: MARIS MLS
MLS Number: MIS16003256
APN: 23J-11-2783
- 7600 Triwoods Dr Unit G
- 7519 Triwoods Dr Unit J
- 5315 N Kenrick Parke Dr Unit 4
- 7507 Triwoods Dr Unit J
- 7416 Triwoods Dr Unit A
- 7410 Triwoods Dr Unit E
- 7535 Kirky Ct Unit 5
- 5105 Lenox Ave
- 7426 Whitehall Colonial Ln
- 7700 Weil Ave
- 7310 Westover Colonial Ln
- 5021 Hi View Ave
- 7318 Brunswick Ave
- 7330 Lansdowne Ave
- 6819 Snowy Owl Ln
- 7409 Snowy Owl Ct
- 7422 Heron Ct
- 6726 Snowy Owl Ln
- 6730 Snowy Owl Ln
- 6804 Snowy Owl Ln
