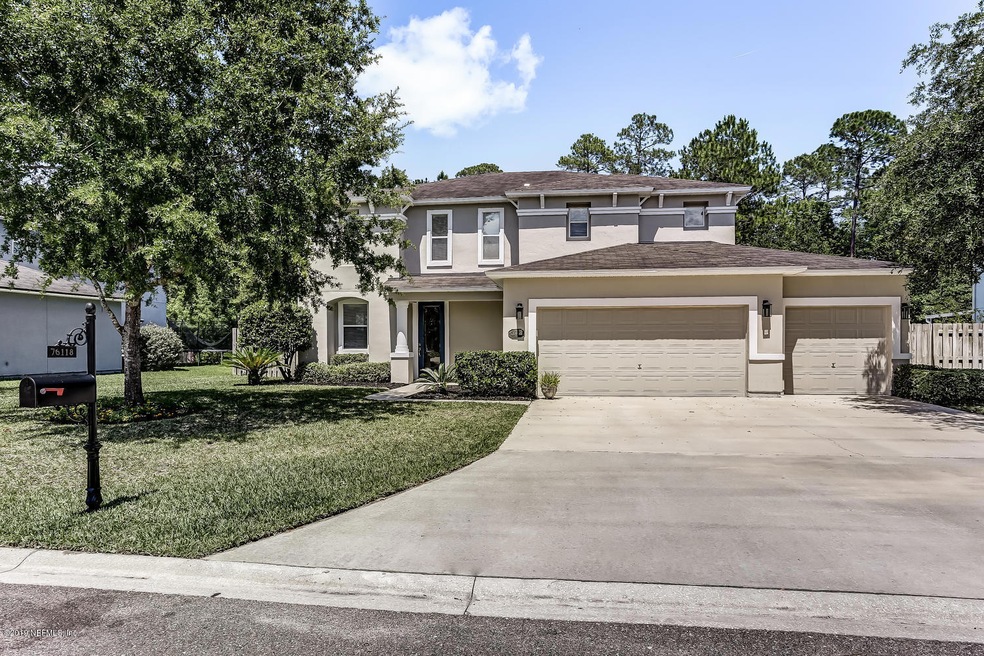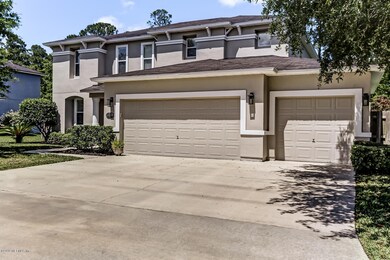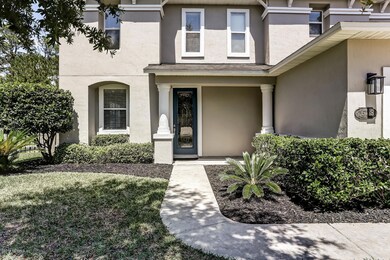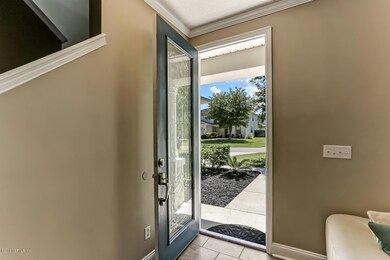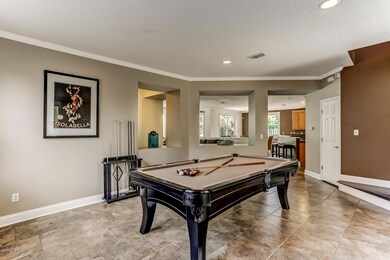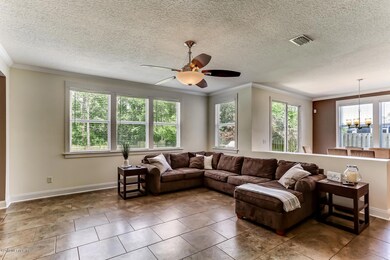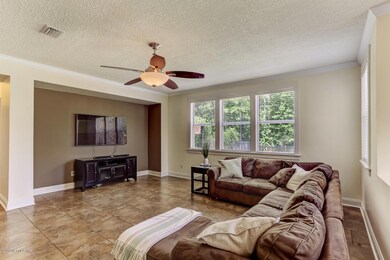
Estimated Value: $451,897 - $483,000
Highlights
- Spa
- Clubhouse
- Screened Porch
- Yulee Elementary School Rated A-
- Traditional Architecture
- Community Basketball Court
About This Home
As of June 2019TIMBER CREEK SUBDIVISION! This 3,291 square foot immaculate, one-owner home has many upgrades. Stainless appliances, 42'' upper cabinets in the roomy kitchen with breakfast bar, raised vanities in the bathrooms, Trey ceiling and double entry door in Master Bedroom, 18'' x 18'' tile and laminate wood floors through out. Stucco exterior freshly painted May 2019, 3 car garage. Beautifully landscaped with a 4 zone sprinkler system, over sized backyard privacy fenced on preservation area provides plenty of space for the kids to play and the dogs to run. First floor bedroom is being used as an office. Hot tub conveys. Located on a dead end street and is near the community pool, club house, soccer field and basketball courts. New roof scheduled to be installed.
Last Agent to Sell the Property
KELLER WILLIAMS SOUTHEASTERN PARTNERS License #3122804 Listed on: 05/15/2019
Home Details
Home Type
- Single Family
Est. Annual Taxes
- $3,673
Year Built
- Built in 2006
Lot Details
- Cul-De-Sac
- Wood Fence
- Back Yard Fenced
- Front and Back Yard Sprinklers
- Zoning described as PUD
HOA Fees
- $38 Monthly HOA Fees
Parking
- 3 Car Attached Garage
Home Design
- Traditional Architecture
- Wood Frame Construction
- Shingle Roof
- Stucco
Interior Spaces
- 3,291 Sq Ft Home
- 2-Story Property
- Entrance Foyer
- Screened Porch
- Fire and Smoke Detector
- Washer and Electric Dryer Hookup
Kitchen
- Breakfast Bar
- Electric Range
- Microwave
Flooring
- Laminate
- Tile
Bedrooms and Bathrooms
- 4 Bedrooms
- Walk-In Closet
- 3 Full Bathrooms
- Bathtub With Separate Shower Stall
Eco-Friendly Details
- Energy-Efficient Windows
Outdoor Features
- Spa
- Patio
Utilities
- Central Heating and Cooling System
- Electric Water Heater
Listing and Financial Details
- Assessor Parcel Number 112N26205000240000
Community Details
Overview
- First Coast Managem Association, Phone Number (904) 998-5365
- Timber Creek Subdivision
Amenities
- Clubhouse
Recreation
- Community Basketball Court
- Community Playground
Ownership History
Purchase Details
Home Financials for this Owner
Home Financials are based on the most recent Mortgage that was taken out on this home.Purchase Details
Home Financials for this Owner
Home Financials are based on the most recent Mortgage that was taken out on this home.Purchase Details
Similar Homes in Yulee, FL
Home Values in the Area
Average Home Value in this Area
Purchase History
| Date | Buyer | Sale Price | Title Company |
|---|---|---|---|
| Kara Julie Marie | $315,000 | Blue Ocean Title | |
| Jones Daniel A | $336,900 | Associated Land Title Group | |
| Kb Home Jacksonville Llc | $163,000 | Associated Land Title Group |
Mortgage History
| Date | Status | Borrower | Loan Amount |
|---|---|---|---|
| Open | Kara Julie Marie | $247,000 | |
| Previous Owner | Kara Julie Marie | $252,000 | |
| Previous Owner | Jones Daniel A | $67,380 | |
| Previous Owner | Jones Daniel A | $269,460 | |
| Previous Owner | Jones Daniel A | $67,365 |
Property History
| Date | Event | Price | Change | Sq Ft Price |
|---|---|---|---|---|
| 12/17/2023 12/17/23 | Off Market | $315,000 | -- | -- |
| 06/28/2019 06/28/19 | Sold | $315,000 | -1.3% | $96 / Sq Ft |
| 05/17/2019 05/17/19 | Pending | -- | -- | -- |
| 05/15/2019 05/15/19 | For Sale | $319,000 | -- | $97 / Sq Ft |
Tax History Compared to Growth
Tax History
| Year | Tax Paid | Tax Assessment Tax Assessment Total Assessment is a certain percentage of the fair market value that is determined by local assessors to be the total taxable value of land and additions on the property. | Land | Improvement |
|---|---|---|---|---|
| 2024 | $3,673 | $278,134 | -- | -- |
| 2023 | $3,673 | $270,033 | $0 | $0 |
| 2022 | $3,330 | $262,168 | $0 | $0 |
| 2021 | $3,365 | $254,532 | $0 | $0 |
| 2020 | $3,358 | $251,018 | $25,000 | $226,018 |
| 2019 | $2,386 | $188,267 | $0 | $0 |
| 2018 | $2,360 | $184,757 | $0 | $0 |
| 2017 | $2,147 | $180,957 | $0 | $0 |
| 2016 | $2,123 | $177,235 | $0 | $0 |
| 2015 | $2,160 | $176,003 | $0 | $0 |
| 2014 | $2,150 | $174,606 | $0 | $0 |
Agents Affiliated with this Home
-
Brandon Gill

Seller's Agent in 2019
Brandon Gill
KELLER WILLIAMS SOUTHEASTERN PARTNERS
(904) 321-9810
53 in this area
169 Total Sales
-
Patrick Higgins

Buyer's Agent in 2019
Patrick Higgins
SUMMER HOUSE REALTY
(904) 652-3017
14 in this area
92 Total Sales
Map
Source: realMLS (Northeast Florida Multiple Listing Service)
MLS Number: 995346
APN: 11-2N-26-2050-0024-0000
- 76551 Longleaf Loop
- 76044 Deerwood Dr
- 76564 Longleaf Loop
- 76466 Longleaf Loop
- 76096 Timbercreek Blvd
- 76391 Longleaf Loop
- 75289 Ravenwood Dr
- 79839 Plummers Creek Dr
- 76384 Deerwood Dr
- 75726 Edwards Rd
- 78151 Duckwood Trail
- 81014 Lockhaven Dr
- 75610 Edwards Rd
- 65045 River Glen Pkwy
- 75080 Morning Glen Ct
- 75796 Pondside Ln
- 230 Plum Orchard Ln
- 260 Hawthorn Park Cir
- 65025 River Glen Pkwy
- 75107 Morning Glen Ct
- 76118 Tideview Ln
- 76134 Tideview Ln
- 76102 Tideview Ln
- 76086 Tideview Ln
- 76150 Tideview Ln
- 76113 Tideview Ln
- 76131 Tideview Ln
- 76164 Tideview Ln
- 76072 Tideview Ln
- 76072 Tidewater
- 76155 Tideview Ln
- 76083 Tideview Ln
- 76180 Tideview Ln
- 76056 Tideview Ln
- 76171 Tideview Ln
- 76289 Timbercreek Blvd
- 76067 Tideview Ln
- 76196 Tideview Ln
- 76038 Tideview Ln
- 76321 Timbercreek Blvd
