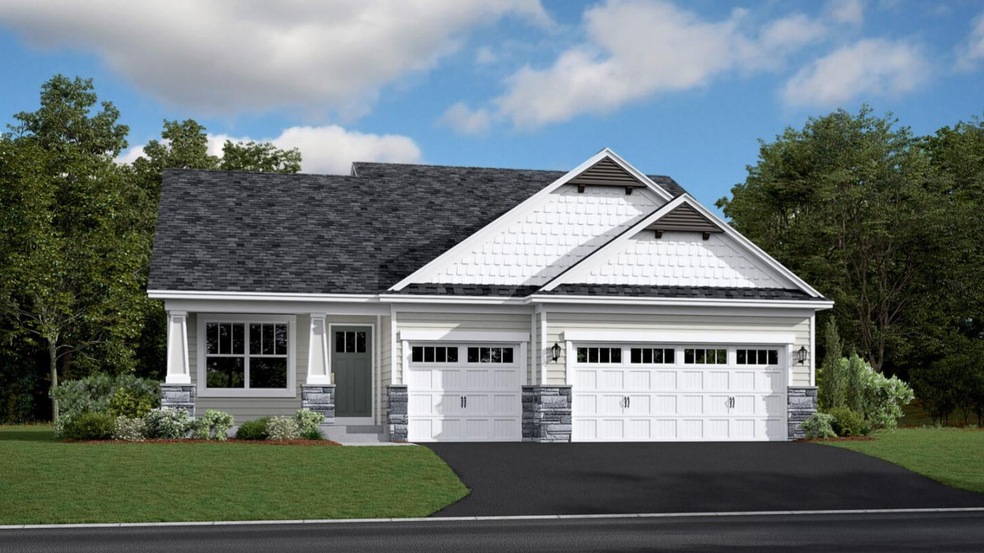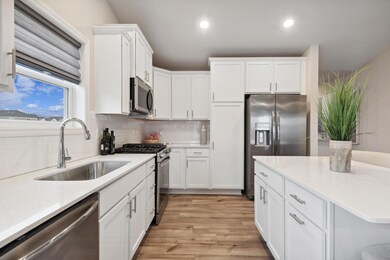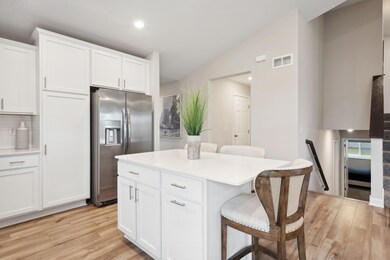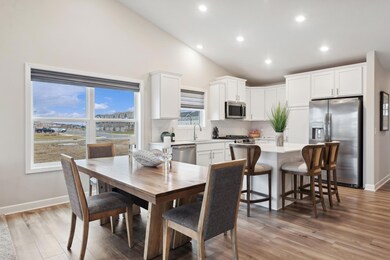
7612 40th St N Oakdale, MN 55128
Estimated Value: $337,000 - $501,784
Highlights
- New Construction
- Stainless Steel Appliances
- Forced Air Heating and Cooling System
- Recreation Room
- 3 Car Attached Garage
- Humidifier
About This Home
As of May 2024***Ask how you can save up to $15,000 using Seller’s Preferred Lender***Popular Courtland floor plan! This single-family home features 4 bedroom, 3 baths and a 3-car garage. The main floor has a spacious kitchen with white cabinetry which flows seamlessly into the dining area and family room. The family room includes an electric fireplace and is flooded with natural light! The upper level includes 3 spacious bedrooms including a large owner’s suite and a laundry room. The walk-out lower level has a recreation room, bedroom, and full bath. Choose from one of inventory homes under construction or build your dream home from one of 4 Heritage floor plans. The Willowbrooke neighborhood includes sidewalks, walking trails and a large park is planned for completion in 2024. ** Pictures are from previous inventory homes; finishes may vary for this home.
Home Details
Home Type
- Single Family
Est. Annual Taxes
- $2,000
Year Built
- Built in 2024 | New Construction
Lot Details
- 8,276 Sq Ft Lot
- Lot Dimensions are 60 x 140 60 x 140
HOA Fees
- $53 Monthly HOA Fees
Parking
- 3 Car Attached Garage
Home Design
- Flex
Interior Spaces
- 2-Story Property
- Electric Fireplace
- Family Room
- Dining Room
- Recreation Room
- Walk-Out Basement
Kitchen
- Range
- Microwave
- Dishwasher
- Stainless Steel Appliances
Bedrooms and Bathrooms
- 4 Bedrooms
Laundry
- Dryer
- Washer
Eco-Friendly Details
- Air Exchanger
Utilities
- Forced Air Heating and Cooling System
- Humidifier
Community Details
- Association fees include professional mgmt, trash
- Associa Association, Phone Number (763) 225-6400
- Built by LENNAR
- Willowbrooke Community
- Willowbrooke Sixth Add Subdivision
Listing and Financial Details
- Property Available on 5/9/24
- Assessor Parcel Number 1702921110105
Ownership History
Purchase Details
Home Financials for this Owner
Home Financials are based on the most recent Mortgage that was taken out on this home.Similar Homes in the area
Home Values in the Area
Average Home Value in this Area
Purchase History
| Date | Buyer | Sale Price | Title Company |
|---|---|---|---|
| Yang Keo | $490,000 | -- |
Property History
| Date | Event | Price | Change | Sq Ft Price |
|---|---|---|---|---|
| 05/08/2024 05/08/24 | Sold | $490,000 | -1.0% | $210 / Sq Ft |
| 02/05/2024 02/05/24 | Pending | -- | -- | -- |
| 01/31/2024 01/31/24 | Price Changed | $494,990 | -1.0% | $213 / Sq Ft |
| 01/26/2024 01/26/24 | For Sale | $499,790 | -- | $215 / Sq Ft |
Tax History Compared to Growth
Tax History
| Year | Tax Paid | Tax Assessment Tax Assessment Total Assessment is a certain percentage of the fair market value that is determined by local assessors to be the total taxable value of land and additions on the property. | Land | Improvement |
|---|---|---|---|---|
| 2023 | $2,012 | $20,500 | $20,500 | $0 |
Agents Affiliated with this Home
-
Denise Boyles
D
Seller's Agent in 2024
Denise Boyles
Lennar Sales Corp
(612) 308-3491
38 in this area
102 Total Sales
-
Shanna Flynn
S
Seller Co-Listing Agent in 2024
Shanna Flynn
Lennar Sales Corp
(612) 718-8083
75 in this area
110 Total Sales
-
Timmy Yang

Buyer's Agent in 2024
Timmy Yang
Partners Realty Inc.
(651) 468-7961
2 in this area
18 Total Sales
Map
Source: NorthstarMLS
MLS Number: 6481581
APN: 17-029-21-11-0105
- 7539 Lower 42nd St N
- 7559 Upper 42nd St N
- 7869 41st St N
- 4034 Heath Ln N
- 7632 38th St N
- 4021 Heath Ln N
- 3900 Helmo Ave N
- 3903 Helena Ave N
- 3899 Helena Ave N
- 7734 44th St N
- 4416 Helmo Ave N
- 8309 39th St N
- 7865 41st St N
- 7861 41st St N
- 3887 Hallmark Ave N
- 3857 Hallmark Ave N
- 3910 Hale Ave N
- 7058 44th St N
- 4955 Hillvale Ave N
- 4975 Heather Ridge Rd N
- 7612 40th St N
- 7608 40th St N
- 7620 40th St N
- 7628 40th St N
- 7596 40th St N
- 3819 Henna Ave N
- 7632 40th St N Unit K11S
- 7632 40th St N Unit E121
- 7632 40th St N Unit E080
- 7632 40th St N Unit EK02
- 7632 40th St N Unit ED06
- 7632 40th St N Unit K13S
- 7632 40th St N Unit E13S
- 7632 40th St N Unit E090
- 7632 40th St N Unit EH01
- 7632 40th St N Unit EN04
- 7632 40th St N Unit EK05
- 7632 40th St N Unit ED03
- 7632 40th St N Unit E11S
- 7632 40th St N Unit E070






