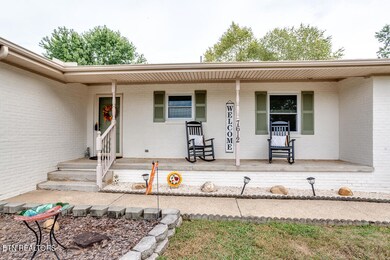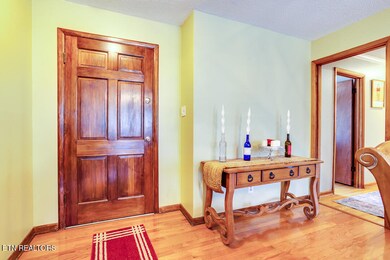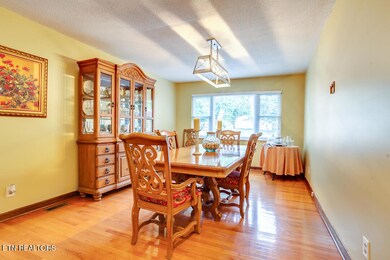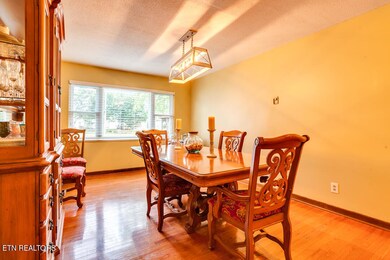
7612 Cranley Rd Powell, TN 37849
Highlights
- Countryside Views
- Traditional Architecture
- Bonus Room
- Deck
- Wood Flooring
- Sun or Florida Room
About This Home
As of March 2025HOME SWEET HOME! BEAUTIFUL, COZY RANCHER LOCATED IN BROADACRES SUBDIVISION!!! This Home Offers 3 Bedrooms, 2 Full Bathrooms, Formal Dining Room, Living Room with Fireplace, Eat-In Kitchen, Hardwood floors, Spacious Sunroom, 2 Car Garage, Deck with Gazebo, Covered Front Porch, Huge Outside Storage Shed, and a Large Backyard. There are two Neighborhood Swimming Pools Conveniently Located within the Subdivision. This Home is Situated in the Heart of the Powell Community within Close Proximity to Schools, Shopping, Dining and SO MUCH MORE! IT IS A PERFECT PLACE TO CALL HOME! SCHEDULE A SHOWING TODAY!
Home Details
Home Type
- Single Family
Est. Annual Taxes
- $777
Year Built
- Built in 1968
Lot Details
- 0.36 Acre Lot
- Chain Link Fence
- Irregular Lot
Parking
- 1 Car Garage
Home Design
- Traditional Architecture
- Brick Exterior Construction
- Vinyl Siding
Interior Spaces
- 1,478 Sq Ft Home
- Stone Fireplace
- Fireplace Features Masonry
- ENERGY STAR Qualified Windows
- Combination Kitchen and Dining Room
- Bonus Room
- Sun or Florida Room
- Storage
- Countryside Views
Kitchen
- Self-Cleaning Oven
- Dishwasher
- Disposal
Flooring
- Wood
- Laminate
- Tile
- Vinyl
Bedrooms and Bathrooms
- 3 Bedrooms
- Walk-In Closet
- 2 Full Bathrooms
Laundry
- Dryer
- Washer
Outdoor Features
- Deck
- Covered patio or porch
- Gazebo
- Outdoor Storage
- Storage Shed
Schools
- Powell Middle School
- Powell High School
Utilities
- Zoned Heating and Cooling System
- Heating System Uses Natural Gas
- Internet Available
Listing and Financial Details
- Assessor Parcel Number 056OC022
Community Details
Overview
- Property has a Home Owners Association
- Broadacres Unit 4 Subdivision
Recreation
- Community Pool
Ownership History
Purchase Details
Home Financials for this Owner
Home Financials are based on the most recent Mortgage that was taken out on this home.Purchase Details
Home Financials for this Owner
Home Financials are based on the most recent Mortgage that was taken out on this home.Purchase Details
Home Financials for this Owner
Home Financials are based on the most recent Mortgage that was taken out on this home.Similar Homes in Powell, TN
Home Values in the Area
Average Home Value in this Area
Purchase History
| Date | Type | Sale Price | Title Company |
|---|---|---|---|
| Warranty Deed | $389,900 | Admiral Title | |
| Warranty Deed | $345,000 | None Listed On Document | |
| Warranty Deed | $345,000 | None Listed On Document | |
| Warranty Deed | $325,000 | New Title Company Name |
Mortgage History
| Date | Status | Loan Amount | Loan Type |
|---|---|---|---|
| Open | $370,405 | New Conventional | |
| Previous Owner | $205,000 | New Conventional | |
| Previous Owner | $115,009 | New Conventional | |
| Previous Owner | $25,000 | Credit Line Revolving | |
| Previous Owner | $140,000 | Stand Alone Refi Refinance Of Original Loan | |
| Previous Owner | $10,000 | Credit Line Revolving | |
| Previous Owner | $127,500 | Unknown | |
| Previous Owner | $28,785 | Unknown | |
| Previous Owner | $84,800 | Unknown |
Property History
| Date | Event | Price | Change | Sq Ft Price |
|---|---|---|---|---|
| 03/21/2025 03/21/25 | Sold | $389,900 | +1.3% | $231 / Sq Ft |
| 03/04/2025 03/04/25 | Pending | -- | -- | -- |
| 03/03/2025 03/03/25 | Price Changed | $384,900 | -2.5% | $228 / Sq Ft |
| 02/17/2025 02/17/25 | Price Changed | $394,900 | -1.3% | $234 / Sq Ft |
| 01/19/2025 01/19/25 | Price Changed | $399,900 | -1.3% | $237 / Sq Ft |
| 01/02/2025 01/02/25 | Price Changed | $405,000 | -3.3% | $240 / Sq Ft |
| 12/10/2024 12/10/24 | Price Changed | $419,000 | -1.2% | $248 / Sq Ft |
| 11/29/2024 11/29/24 | For Sale | $424,000 | +22.9% | $251 / Sq Ft |
| 11/01/2024 11/01/24 | Sold | $345,000 | -11.5% | $233 / Sq Ft |
| 09/09/2024 09/09/24 | Pending | -- | -- | -- |
| 09/09/2024 09/09/24 | For Sale | $389,900 | -- | $264 / Sq Ft |
Tax History Compared to Growth
Tax History
| Year | Tax Paid | Tax Assessment Tax Assessment Total Assessment is a certain percentage of the fair market value that is determined by local assessors to be the total taxable value of land and additions on the property. | Land | Improvement |
|---|---|---|---|---|
| 2024 | $777 | $50,000 | $0 | $0 |
| 2023 | $777 | $50,000 | $0 | $0 |
| 2022 | $777 | $50,000 | $0 | $0 |
| 2021 | $725 | $34,175 | $0 | $0 |
| 2020 | $725 | $34,175 | $0 | $0 |
| 2019 | $725 | $34,175 | $0 | $0 |
| 2018 | $725 | $34,175 | $0 | $0 |
| 2017 | $725 | $34,175 | $0 | $0 |
| 2016 | $795 | $0 | $0 | $0 |
| 2015 | $795 | $0 | $0 | $0 |
| 2014 | $795 | $0 | $0 | $0 |
Agents Affiliated with this Home
-
Deborah Hill-hobby
D
Seller's Agent in 2025
Deborah Hill-hobby
The Real Estate Firm, Inc.
(865) 207-5587
18 in this area
324 Total Sales
-
Teri Jo Fox

Buyer's Agent in 2025
Teri Jo Fox
The Knox Fox Real Estate Group
(865) 617-3292
14 in this area
351 Total Sales
-
Lily Dailey
L
Buyer Co-Listing Agent in 2025
Lily Dailey
Greater Impact Realty
(865) 947-5000
1 in this area
2 Total Sales
-
Robin Hill
R
Seller's Agent in 2024
Robin Hill
Elite Realty
(865) 947-5000
1 in this area
7 Total Sales
Map
Source: East Tennessee REALTORS® MLS
MLS Number: 1275871
APN: 056OC-022
- 2812 Staffordshire Blvd
- 2705 Windemere Ln
- 7725 Cranley Rd
- 7720 Keswick Rd
- 7624 Camden Rd
- 2040 Cartmill Dr Unit 1
- 7918 Verona Ln
- 7745 Keswick Rd
- 7708 Ambergate Rd
- 7832 Brickyard Rd
- 7805 Camberley Dr
- 7925 Widdecomb Rd
- 7922 Harmon Rd
- 8000 Berkshire Blvd
- 1712 Driftwood Dr
- 7243 Autumn View Ln
- 4522 Unity Bell Ave Unit Lot 165
- 7826 Stone Garden Way Unit 22
- 7901 Ewing Rd
- 7808 Stone Garden Way Unit 16






