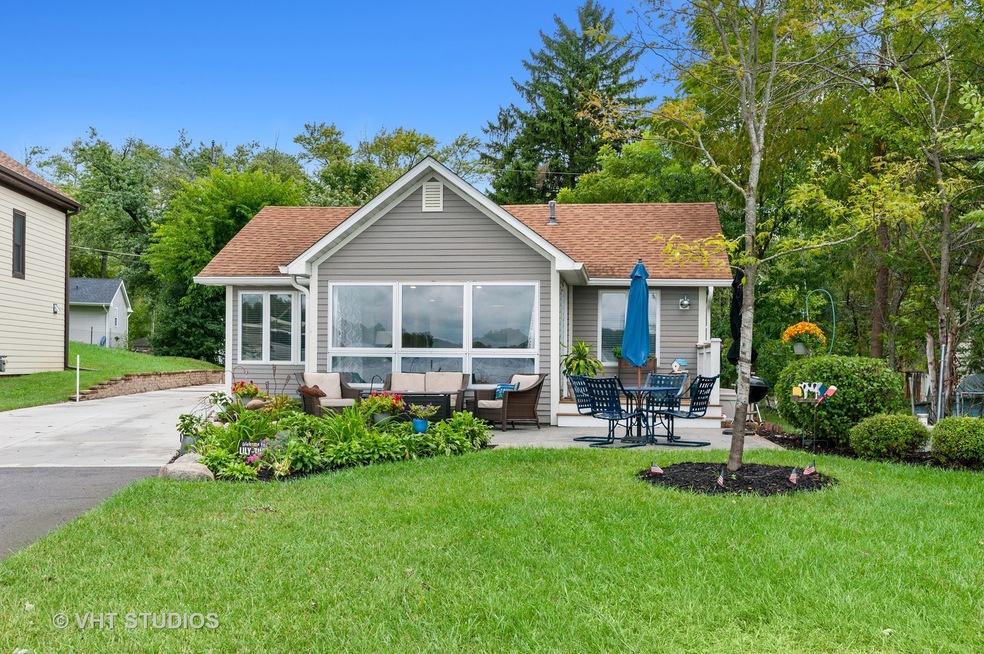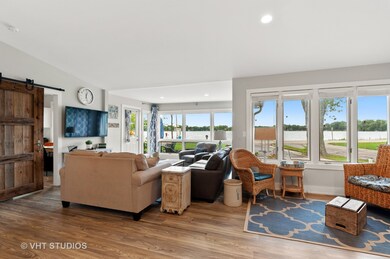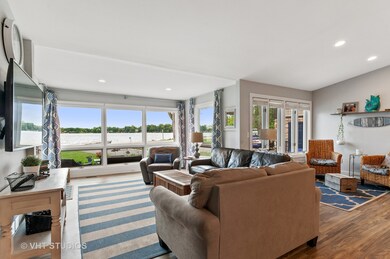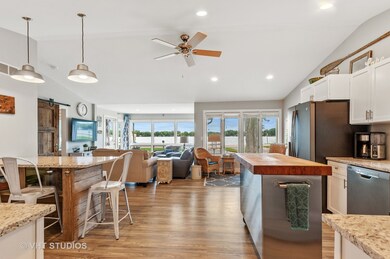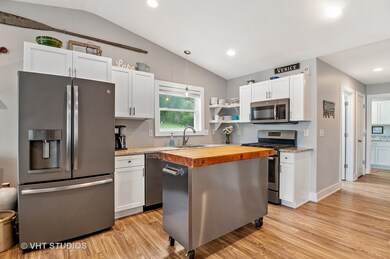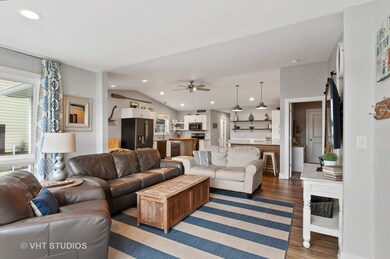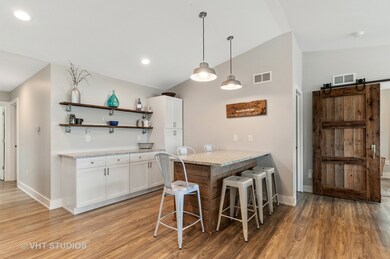
7612 Lily Lake Rd Burlington, WI 53105
Highlights
- Lake Front
- Double Shower
- Main Floor Bedroom
- Beach
- Vaulted Ceiling
- 1-minute walk to Lilly Lake Public Beach
About This Home
As of July 2024The moment you enter this gorgeous home, the spectacular lake views will mesmerize, and calm you. Situated across the street from the pier & boat launch, your views are completely unobstructed. This home was completely rehabbed & taken down to the studs/floor joints in 2016. The garage was built in 2017 and has seasonal living loft above it which is 24x12, which could easily be insulated, heated for year round use. It also provides additional storage in the eaves. New exterior of vinyl & cement board. The kitchen has resplendent granite counter tops, white cabinetry, black stainless appliances, buffet, dual sided breakfast bar, island, and is open to the dining & living room. All with views of the lake. The patio is situated in the front yard to take advantage of the lake views also. The new master bedroom was completed with a walk in closet and private bath that has a walk in shower, 2 additional bedrooms, and 2nd full bath, along with the laundry room completes this amazing home. Lily Lake is an 85 acre, motorized, clear lake perfect for all your water sports, swimming & fishing. A truly incredible home, nothing to do except move in.
Last Agent to Sell the Property
Baird & Warner License #475103404 Listed on: 09/14/2020

Home Details
Home Type
- Single Family
Est. Annual Taxes
- $4,589
Year Built | Renovated
- 1930 | 2016
Parking
- Detached Garage
- Parking Available
- Garage Transmitter
- Garage Door Opener
- Driveway
- Parking Included in Price
- Garage Is Owned
Home Design
- Block Foundation
- Asphalt Shingled Roof
- Vinyl Siding
Interior Spaces
- Vaulted Ceiling
- Skylights
- Laminate Flooring
- Water Views
- Crawl Space
Kitchen
- Breakfast Bar
- Walk-In Pantry
- Oven or Range
- Microwave
- Dishwasher
- Stainless Steel Appliances
- Kitchen Island
- Disposal
Bedrooms and Bathrooms
- Main Floor Bedroom
- Walk-In Closet
- Primary Bathroom is a Full Bathroom
- Bathroom on Main Level
- Double Shower
Laundry
- Laundry on main level
- Dryer
- Washer
Utilities
- Forced Air Heating and Cooling System
- Heating System Uses Gas
- Water Rights
- Well
- Sewer Holding Tank
Additional Features
- Brick Porch or Patio
- Lake Front
Community Details
- Beach
Listing and Financial Details
- Homeowner Tax Exemptions
Ownership History
Purchase Details
Home Financials for this Owner
Home Financials are based on the most recent Mortgage that was taken out on this home.Purchase Details
Home Financials for this Owner
Home Financials are based on the most recent Mortgage that was taken out on this home.Purchase Details
Similar Homes in Burlington, WI
Home Values in the Area
Average Home Value in this Area
Purchase History
| Date | Type | Sale Price | Title Company |
|---|---|---|---|
| Warranty Deed | $510,500 | Colleen Keating | |
| Warranty Deed | $375,000 | None Available | |
| Warranty Deed | $116,500 | -- |
Mortgage History
| Date | Status | Loan Amount | Loan Type |
|---|---|---|---|
| Previous Owner | $225,000 | New Conventional | |
| Previous Owner | $35,000 | New Conventional | |
| Previous Owner | $57,216 | New Conventional |
Property History
| Date | Event | Price | Change | Sq Ft Price |
|---|---|---|---|---|
| 07/16/2024 07/16/24 | Sold | $510,500 | -2.8% | $372 / Sq Ft |
| 05/13/2024 05/13/24 | For Sale | $525,000 | +40.0% | $383 / Sq Ft |
| 10/23/2020 10/23/20 | Sold | $375,000 | 0.0% | $273 / Sq Ft |
| 09/16/2020 09/16/20 | Pending | -- | -- | -- |
| 09/14/2020 09/14/20 | For Sale | $375,000 | -- | $273 / Sq Ft |
Tax History Compared to Growth
Tax History
| Year | Tax Paid | Tax Assessment Tax Assessment Total Assessment is a certain percentage of the fair market value that is determined by local assessors to be the total taxable value of land and additions on the property. | Land | Improvement |
|---|---|---|---|---|
| 2024 | $4,589 | $364,800 | $88,400 | $276,400 |
| 2023 | $4,409 | $364,800 | $88,400 | $276,400 |
| 2022 | $5,612 | $309,100 | $79,700 | $229,400 |
| 2021 | $5,501 | $309,100 | $79,700 | $229,400 |
| 2020 | $3,517 | $185,400 | $22,200 | $163,200 |
| 2019 | $3,474 | $185,400 | $22,200 | $163,200 |
| 2018 | $3,359 | $166,800 | $21,100 | $145,700 |
| 2017 | $3,482 | $155,800 | $21,100 | $134,700 |
| 2016 | $2,496 | $101,700 | $13,400 | $88,300 |
| 2015 | $2,201 | $101,700 | $13,400 | $88,300 |
| 2014 | -- | $87,900 | $9,600 | $78,300 |
Agents Affiliated with this Home
-
Stephanie Parent

Seller's Agent in 2024
Stephanie Parent
Christie's Real Estate Westchester & Hudson Valley
(773) 209-3465
106 Total Sales
-
Tania Hartman
T
Buyer's Agent in 2024
Tania Hartman
5-Star Realty
(920) 979-0270
21 Total Sales
-
Jeanne Brown

Seller's Agent in 2020
Jeanne Brown
Baird Warner
(847) 367-6274
33 Total Sales
-
Craig Stein

Buyer's Agent in 2020
Craig Stein
Dream Town Real Estate
(847) 624-6184
203 Total Sales
Map
Source: Midwest Real Estate Data (MRED)
MLS Number: MRD10856715
APN: 95-4-119-111-2340
- Lt259 336th Ave
- 33323 75th St
- 33015 75th St
- 33225 80th St
- 8119 Fox River Rd
- 31110 82nd St
- 31001 75th Place
- 7535 Shorewood Dr
- Lt1 Wisconsin 83
- 34437 Bassett Rd
- Lt51 Meadow View Ct
- 921 Meadow View Ln
- Lt79 Fairway Dr
- Lt3 Fairway Dr
- 8929 359th Ave
- 825 Fairway Dr
- 8933 360th Ave
- 8617 Fox River Rd
- 4705 328th Ave
- 000 Fox River Rd
