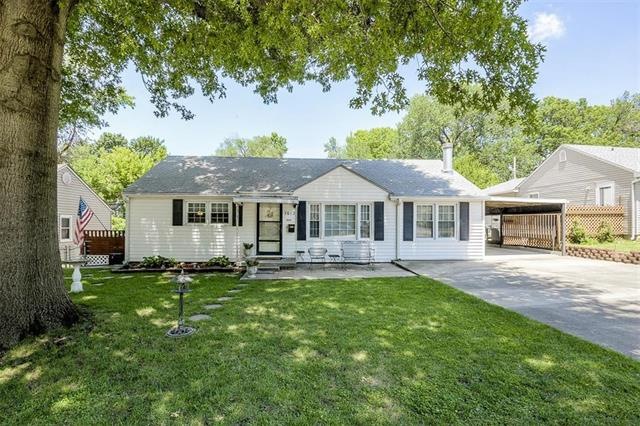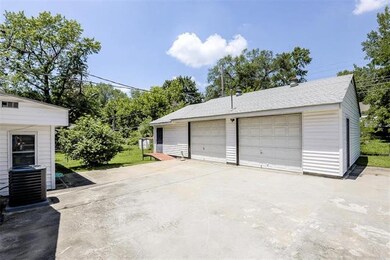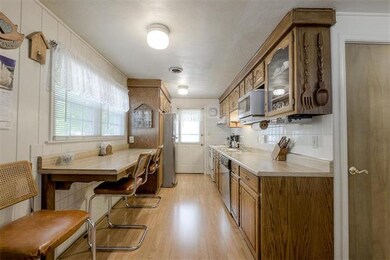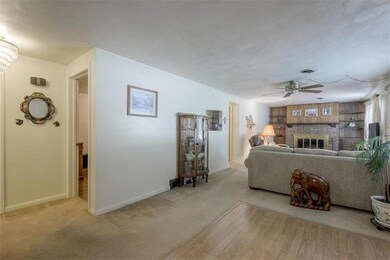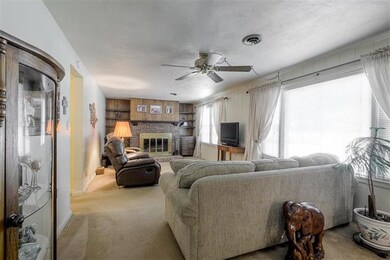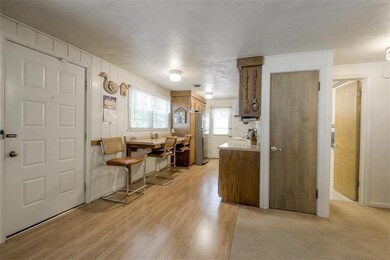
7612 W 65th St Mission, KS 66202
Arrowhead Trails NeighborhoodEstimated Value: $303,000 - $332,918
Highlights
- Deck
- Ranch Style House
- Granite Countertops
- Vaulted Ceiling
- Wood Flooring
- Mud Room
About This Home
As of August 2017Meticulously cared for expanded ranch in the heart of Overland Park! One level living at its best! Great location with highway access near shopping & nearby Milburn Country Club. Home boasts hardwood floors under carpet in living room & front bedrooms. Maintenance free exterior and amazing man cave in oversized 2 car plus detached garage with extra storage! Additional outbuilding. Home has been well maintained by Mr. Remodeler & Mrs. Clean for the last 40+ years. Don't miss this great home!
Last Agent to Sell the Property
Compass Realty Group License #SP00223711 Listed on: 07/08/2017

Home Details
Home Type
- Single Family
Est. Annual Taxes
- $1,272
Year Built
- Built in 1951
Lot Details
- 9,052 Sq Ft Lot
- Aluminum or Metal Fence
- Level Lot
- Many Trees
Parking
- 2 Car Detached Garage
- Carport
- Front Facing Garage
- Garage Door Opener
Home Design
- Ranch Style House
- Traditional Architecture
- Composition Roof
- Vinyl Siding
Interior Spaces
- Wet Bar: Wood Floor, Carpet, Ceiling Fan(s), Built-in Features, Ceramic Tiles, Shower Over Tub, Linoleum, Laminate Counters, Pantry, Fireplace
- Built-In Features: Wood Floor, Carpet, Ceiling Fan(s), Built-in Features, Ceramic Tiles, Shower Over Tub, Linoleum, Laminate Counters, Pantry, Fireplace
- Vaulted Ceiling
- Ceiling Fan: Wood Floor, Carpet, Ceiling Fan(s), Built-in Features, Ceramic Tiles, Shower Over Tub, Linoleum, Laminate Counters, Pantry, Fireplace
- Skylights
- Shades
- Plantation Shutters
- Drapes & Rods
- Mud Room
- Family Room Downstairs
- Living Room with Fireplace
- Formal Dining Room
Kitchen
- Eat-In Kitchen
- Electric Oven or Range
- Dishwasher
- Granite Countertops
- Laminate Countertops
Flooring
- Wood
- Wall to Wall Carpet
- Linoleum
- Laminate
- Stone
- Ceramic Tile
- Luxury Vinyl Plank Tile
- Luxury Vinyl Tile
Bedrooms and Bathrooms
- 3 Bedrooms
- Cedar Closet: Wood Floor, Carpet, Ceiling Fan(s), Built-in Features, Ceramic Tiles, Shower Over Tub, Linoleum, Laminate Counters, Pantry, Fireplace
- Walk-In Closet: Wood Floor, Carpet, Ceiling Fan(s), Built-in Features, Ceramic Tiles, Shower Over Tub, Linoleum, Laminate Counters, Pantry, Fireplace
- 2 Full Bathrooms
- Double Vanity
- Bathtub with Shower
Laundry
- Laundry Room
- Laundry on main level
Basement
- Sump Pump
- Crawl Space
Home Security
- Storm Doors
- Fire and Smoke Detector
Outdoor Features
- Deck
- Enclosed patio or porch
Schools
- East Antioch Elementary School
- Sm North High School
Additional Features
- City Lot
- Central Heating and Cooling System
Community Details
- Santa Fe Trail Lands Subdivision
Listing and Financial Details
- Exclusions: Chimney, DR light
- Assessor Parcel Number NP776000000-0093B
Ownership History
Purchase Details
Purchase Details
Home Financials for this Owner
Home Financials are based on the most recent Mortgage that was taken out on this home.Purchase Details
Similar Homes in Mission, KS
Home Values in the Area
Average Home Value in this Area
Purchase History
| Date | Buyer | Sale Price | Title Company |
|---|---|---|---|
| Huet-Vaughn Yolanda | -- | None Listed On Document | |
| Gross William W | -- | Continental Title | |
| Umholtz Irvin M | -- | None Available |
Mortgage History
| Date | Status | Borrower | Loan Amount |
|---|---|---|---|
| Previous Owner | Gross William W | $140,800 |
Property History
| Date | Event | Price | Change | Sq Ft Price |
|---|---|---|---|---|
| 08/31/2017 08/31/17 | Sold | -- | -- | -- |
| 07/12/2017 07/12/17 | Pending | -- | -- | -- |
| 07/07/2017 07/07/17 | For Sale | $185,000 | -- | $102 / Sq Ft |
Tax History Compared to Growth
Tax History
| Year | Tax Paid | Tax Assessment Tax Assessment Total Assessment is a certain percentage of the fair market value that is determined by local assessors to be the total taxable value of land and additions on the property. | Land | Improvement |
|---|---|---|---|---|
| 2024 | $2,618 | $27,600 | $5,620 | $21,980 |
| 2023 | $2,580 | $26,553 | $5,115 | $21,438 |
| 2022 | $2,494 | $25,841 | $4,653 | $21,188 |
| 2021 | $2,494 | $23,437 | $4,231 | $19,206 |
| 2020 | $2,204 | $21,644 | $3,853 | $17,791 |
| 2019 | $1,992 | $19,597 | $3,347 | $16,250 |
| 2018 | $2,047 | $20,045 | $3,347 | $16,698 |
| 2017 | $1,496 | $14,456 | $3,049 | $11,407 |
| 2016 | $1,373 | $13,064 | $3,049 | $10,015 |
| 2015 | $1,296 | $12,616 | $3,049 | $9,567 |
| 2013 | -- | $11,788 | $3,049 | $8,739 |
Agents Affiliated with this Home
-
Shelley Shatzer

Seller's Agent in 2017
Shelley Shatzer
Compass Realty Group
(913) 707-4104
114 Total Sales
-
Vicky Harmon

Seller Co-Listing Agent in 2017
Vicky Harmon
Compass Realty Group
(913) 709-5448
87 Total Sales
-
Kristin Malfer

Buyer's Agent in 2017
Kristin Malfer
Compass Realty Group
(913) 800-1812
1 in this area
811 Total Sales
Map
Source: Heartland MLS
MLS Number: 2055725
APN: NP77600000-0093B
- 7600 W 64th Terrace
- 7600 W 64th St
- 7512 W 63rd Terrace
- 6424 Floyd St
- 6815 Marty St
- 6021 Robinson Ln
- 6138 Hadley St
- 8308 W 61st St
- 7907 W 59th Terrace
- 7616 W 59th Terrace Unit 37
- 7618 W 59th Terrace Unit 310
- 6810 Glenwood St
- 6217 Glenwood Ave
- 8811 W 66th Terrace
- 6836 Glenwood St
- 6521 Burnham Dr
- 7100 Santa fe Dr
- 7135 Conser St
- 5824 Marty St
- 7000 Barkley St
- 7612 W 65th St
- 7616 W 65th St
- 7608 W 65th St
- 7611 W 64th Terrace
- 7700 W 65th St
- 7604 W 65th St
- 7617 W 64th Terrace
- 7609 W 64th Terrace
- 7701 W 64th Terrace
- 7617 W 65th St
- 7601 W 64th Terrace
- 7708 W 65th St
- 7600 W 65th St
- 7707 W 64th Terrace
- 7607 W 65th St
- 7701 W 65th St
- 7712 W 65th St
- 7711 W 64th Terrace
- 7601 W 65th St
- Lot 46 Newton St
