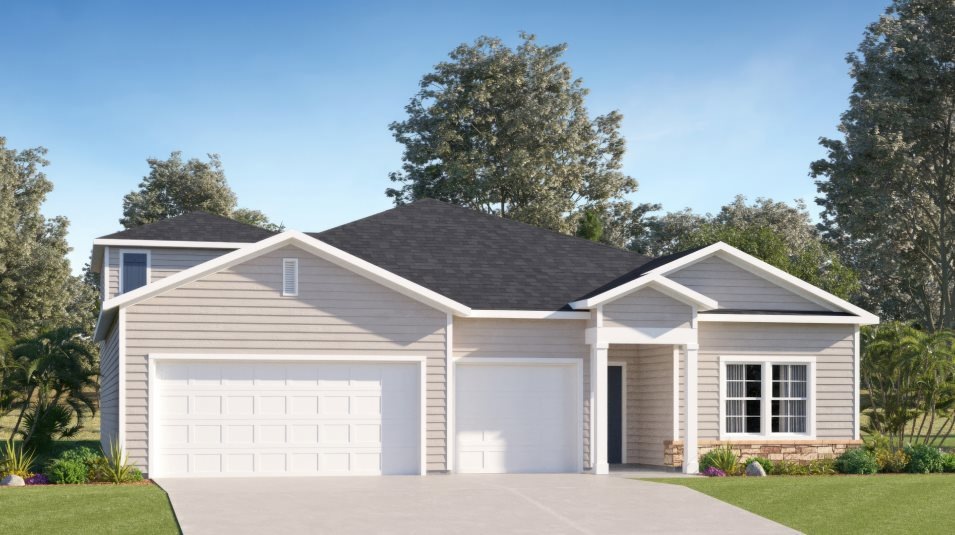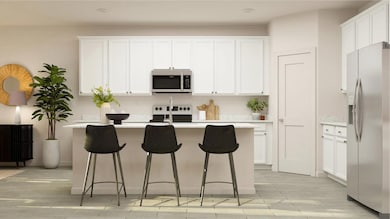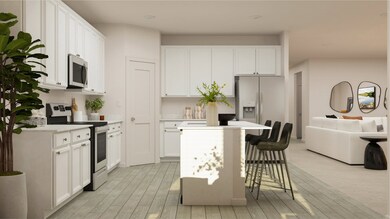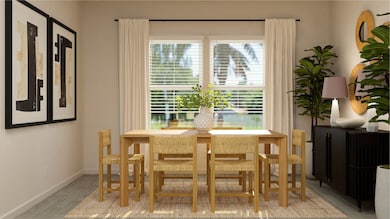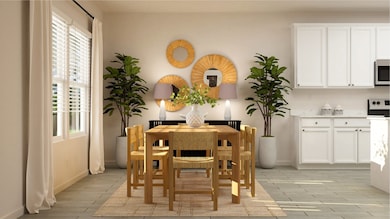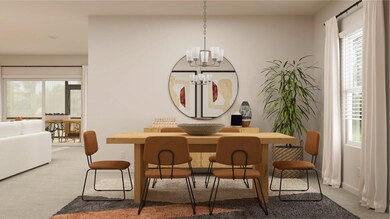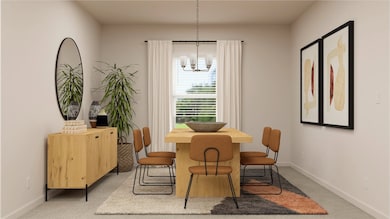
Estimated payment $3,564/month
Total Views
8,293
4
Beds
4
Baths
3,016
Sq Ft
$181
Price per Sq Ft
Highlights
- Waterfront Community
- New Construction
- Clubhouse
- Yulee Elementary School Rated A-
- Community Lake
- Community Pool
About This Home
This new two-story home design is the epitome of casual elegance and offers single-level living. The first floor showcases an open-plan layout among the living room, modern kitchen and café, along with a dining room to celebrate formal occasions. Sliding glass doors connect the indoor space to the covered lanai for outdoor activities. There is a total of four bedrooms, including a lavish owner’s suite with a spa-style bathroom. An upstairs bonus room and a three-car garage provide versatile space.
Home Details
Home Type
- Single Family
Parking
- 3 Car Garage
Home Design
- New Construction
- Quick Move-In Home
- Medallion Bonus Ii Plan
Interior Spaces
- 3,016 Sq Ft Home
- 2-Story Property
Bedrooms and Bathrooms
- 4 Bedrooms
- 4 Full Bathrooms
Community Details
Overview
- Actively Selling
- Built by Lennar
- Tributary Tributary Royal Collection Subdivision
- Community Lake
- Pond in Community
Amenities
- Clubhouse
- Community Center
Recreation
- Waterfront Community
- Community Playground
- Community Pool
- Park
- Trails
Sales Office
- 75725 Lily Pond Ct
- Yulee, FL 32097
- 904-758-0477
- Builder Spec Website
Office Hours
- Mon 12-6 | Tue 10-6 | Wed 10-6 | Thu 10-6 | Fri 10-6 | Sat 10-6 | Sun 11-6
Map
Create a Home Valuation Report for This Property
The Home Valuation Report is an in-depth analysis detailing your home's value as well as a comparison with similar homes in the area
Similar Homes in Yulee, FL
Home Values in the Area
Average Home Value in this Area
Property History
| Date | Event | Price | Change | Sq Ft Price |
|---|---|---|---|---|
| 07/08/2025 07/08/25 | For Sale | $544,995 | -- | $181 / Sq Ft |
Nearby Homes
- 76133 Estuary Way
- 76149 Estuary Way
- 76040 Estuary Way
- 76064 Estuary Way
- 75714 Bayley Place
- 76016 Estuary Way
- 75725 Lily Pond Ct
- 75725 Lily Pond Ct
- 75725 Lily Pond Ct
- 75725 Lily Pond Ct
- 75725 Lily Pond Ct
- 75538 Cloverwood Ct
- 75476 Banyan Way
- 75768 Lily Pond Ct
- 75776 Lily Pond Ct
- 75768 Lily Pond Ct
- 75768 Lily Pond Ct
- 75776 Lily Pond Ct
- 75776 Lily Pond Ct
- 75776 Lily Pond Ct
- 75352 Fox Cross Ave
- 75567 Canterwood Dr
- 76564 Longleaf Loop
- 76112 Deerwood Dr
- 75013 Brookwood Dr
- 76134 Tideview Ln
- 76309 Deerwood Dr
- 65074 Lagoon Forest Dr
- 76802 Timbercreek Blvd
- 70200 Roseapple Ct
- 83117 Purple Martin Dr
- 65445 River Glen Pkwy
- 83195 Purple Martin Dr
- 74700 Mills Preserve Cir
- 429 Wildlight Ave
- 549 Wildlight Ave
- 117 Redbud Ln
- 125 Daydream Ave
- 201 Daydream Ave
- 336 Shortleaf Ln
