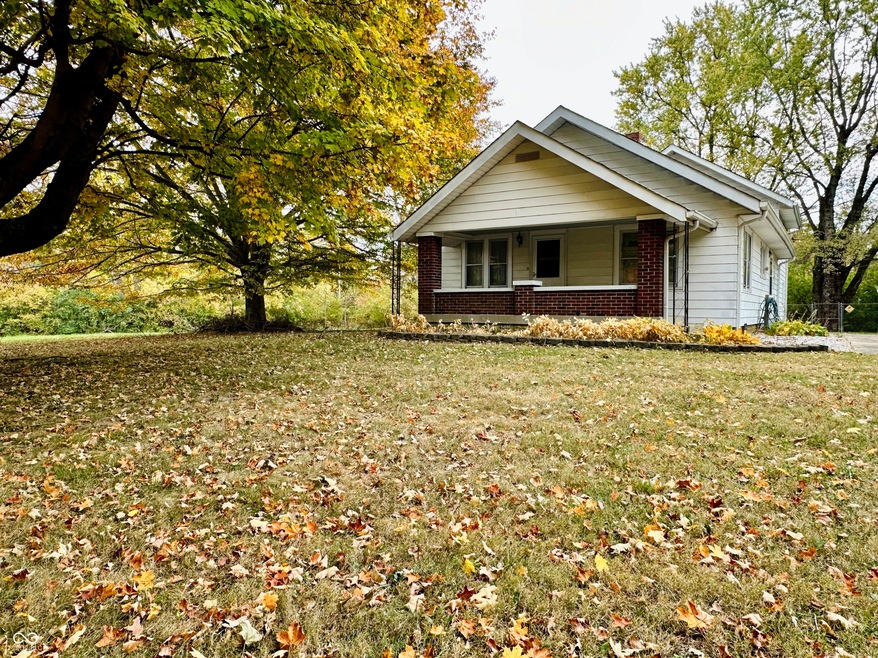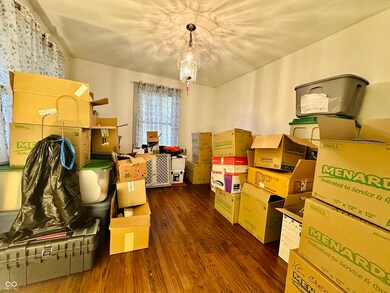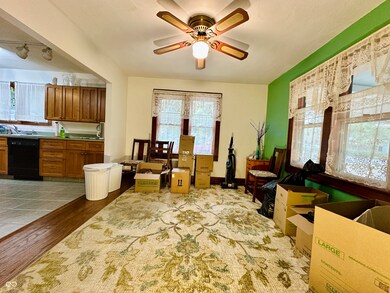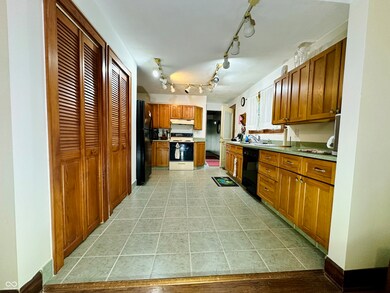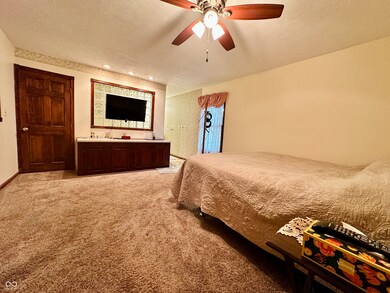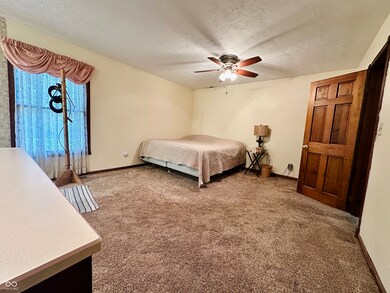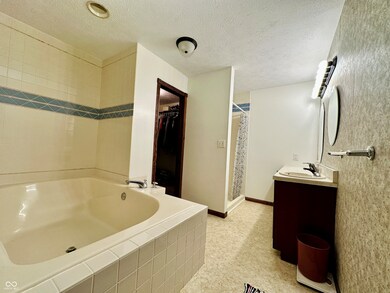
7613 Hayworth Rd Indianapolis, IN 46221
West Newton NeighborhoodHighlights
- 1.2 Acre Lot
- No HOA
- 2 Car Detached Garage
- Wood Flooring
- Formal Dining Room
- Walk-In Closet
About This Home
As of November 2024Situated on over an acre of land, this great three bedroom, two and a half bathroom home would be an amazing home to anyone's family. With many outstanding features, this residence will give you much to enjoy.
Last Agent to Sell the Property
Jeneene West Realty, LLC Brokerage Email: matt@jwestrealty.com License #RB19001261
Last Buyer's Agent
Jeneene West Realty, LLC Brokerage Email: matt@jwestrealty.com License #RB19001261
Home Details
Home Type
- Single Family
Year Built
- Built in 1935
Lot Details
- 1.2 Acre Lot
Parking
- 2 Car Detached Garage
Home Design
- Bungalow
- Brick Exterior Construction
- Block Foundation
- Aluminum Siding
Interior Spaces
- 2-Story Property
- Fireplace Features Blower Fan
- Vinyl Clad Windows
- Living Room with Fireplace
- Formal Dining Room
- Basement
Kitchen
- Electric Oven
- Range Hood
- Dishwasher
Flooring
- Wood
- Carpet
- Ceramic Tile
Bedrooms and Bathrooms
- 3 Bedrooms
- Walk-In Closet
Laundry
- Dryer
- Washer
Schools
- West Newton Elementary School
- Decatur Middle School
- Decatur Central High School
Utilities
- Forced Air Heating System
- Baseboard Heating
- Heating System Uses Gas
- Electric Water Heater
Community Details
- No Home Owners Association
Listing and Financial Details
- Tax Lot 1
- Assessor Parcel Number 491314126001000200
- Seller Concessions Not Offered
Ownership History
Purchase Details
Purchase Details
Home Financials for this Owner
Home Financials are based on the most recent Mortgage that was taken out on this home.Map
Similar Homes in Indianapolis, IN
Home Values in the Area
Average Home Value in this Area
Purchase History
| Date | Type | Sale Price | Title Company |
|---|---|---|---|
| Quit Claim Deed | -- | None Listed On Document | |
| Warranty Deed | -- | Chicago Title | |
| Warranty Deed | $185,000 | Chicago Title |
Property History
| Date | Event | Price | Change | Sq Ft Price |
|---|---|---|---|---|
| 11/14/2024 11/14/24 | Sold | $185,000 | -2.6% | $67 / Sq Ft |
| 10/28/2024 10/28/24 | Pending | -- | -- | -- |
| 10/28/2024 10/28/24 | For Sale | $190,000 | -- | $69 / Sq Ft |
Tax History
| Year | Tax Paid | Tax Assessment Tax Assessment Total Assessment is a certain percentage of the fair market value that is determined by local assessors to be the total taxable value of land and additions on the property. | Land | Improvement |
|---|---|---|---|---|
| 2024 | $4,941 | $240,200 | $23,600 | $216,600 |
| 2023 | $4,941 | $214,400 | $23,600 | $190,800 |
| 2022 | $4,396 | $188,600 | $23,600 | $165,000 |
| 2021 | $3,945 | $166,000 | $23,600 | $142,400 |
| 2020 | $3,535 | $155,100 | $23,600 | $131,500 |
| 2019 | $3,308 | $138,500 | $23,600 | $114,900 |
| 2018 | $3,039 | $128,400 | $23,600 | $104,800 |
| 2017 | $2,875 | $120,400 | $23,600 | $96,800 |
| 2016 | $2,824 | $118,500 | $23,600 | $94,900 |
| 2014 | $2,614 | $114,400 | $23,600 | $90,800 |
| 2013 | $1,163 | $114,400 | $23,600 | $90,800 |
Source: MIBOR Broker Listing Cooperative®
MLS Number: 22008590
APN: 49-13-14-126-001.000-200
- 7540 S Mooresville Rd
- 7414 Mendenhall Rd
- 6545 W Southport Rd
- 7319 Jackie Ct
- 6700 #4 W Ralston Rd
- 6700 #5 W Ralston Rd
- 6700 #2 W Ralston Rd
- 6700 #3 W Ralston Rd
- 6700 #1 W Ralston Rd
- 6700 #9 W Ralston Rd
- 6700 #8 W Ralston Rd
- 6700 #7 W Ralston Rd
- 6700 #6 W Ralston Rd
- 7163 Cordova Dr
- 5912 Accent Dr
- 5832 Cabot Dr
- 7604 Cloudy Ct
- 6853 Cordova Dr
- 6044 Granner Dr
- 6329 Basden Dr
