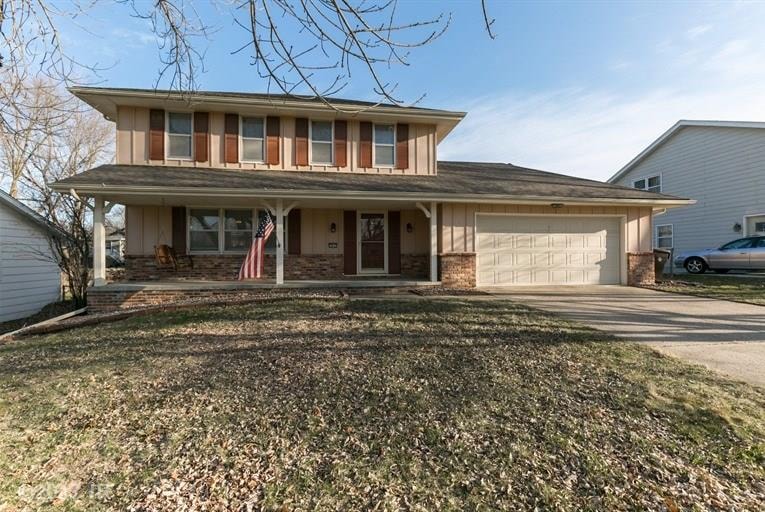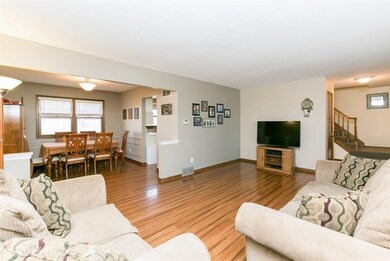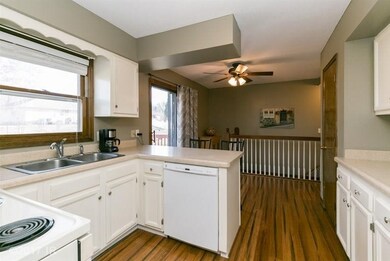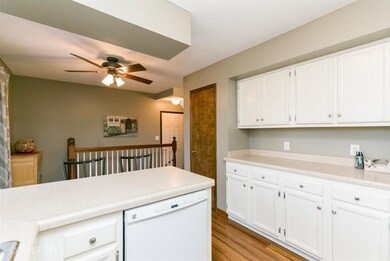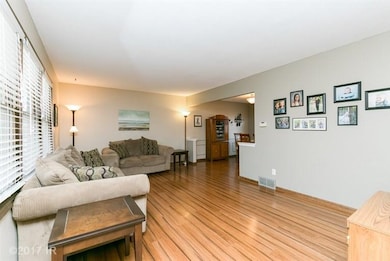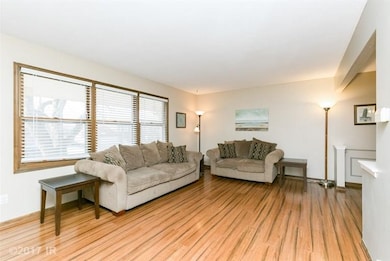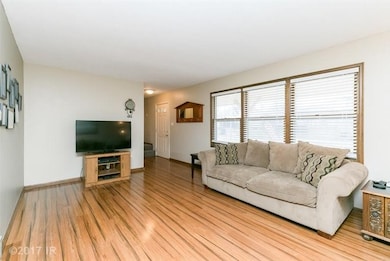
7613 Prairie Ave Urbandale, IA 50322
Highlights
- Wood Flooring
- No HOA
- Eat-In Kitchen
- 1 Fireplace
- Formal Dining Room
- Forced Air Heating and Cooling System
About This Home
As of May 2017Lots of space in this lovely 2 story home in Urbandale! Spread out in the two large living spaces one on the main level and one located in the lower level with a wood burning fireplace. Bamboo floors are throughout the main level. Carpet was replaced in November 2016 upstairs. Four nice sized rooms upstairs with 2 full baths. A large newly stained deck is located in the spacious fenced in backyard which you can access through the sliders in the kitchen. Many updates have been completed throughout the home in the last 3 years. Walking distance to Urbandale schools!
Co-Listed By
Valerie Scar
Iowa Realty Jordan Creek
Home Details
Home Type
- Single Family
Est. Annual Taxes
- $3,775
Year Built
- Built in 1974
Lot Details
- 9,380 Sq Ft Lot
- Lot Dimensions are 70x135
Home Design
- Block Foundation
- Frame Construction
- Asphalt Shingled Roof
Interior Spaces
- 1,505 Sq Ft Home
- 2-Story Property
- 1 Fireplace
- Family Room Downstairs
- Formal Dining Room
- Natural lighting in basement
- Fire and Smoke Detector
Kitchen
- Eat-In Kitchen
- Stove
- Microwave
- Dishwasher
Flooring
- Wood
- Carpet
- Vinyl
Bedrooms and Bathrooms
- 4 Bedrooms
Parking
- 2 Car Attached Garage
- Driveway
Utilities
- Forced Air Heating and Cooling System
Community Details
- No Home Owners Association
Listing and Financial Details
- Assessor Parcel Number 31202612827000
Ownership History
Purchase Details
Home Financials for this Owner
Home Financials are based on the most recent Mortgage that was taken out on this home.Purchase Details
Home Financials for this Owner
Home Financials are based on the most recent Mortgage that was taken out on this home.Purchase Details
Home Financials for this Owner
Home Financials are based on the most recent Mortgage that was taken out on this home.Purchase Details
Home Financials for this Owner
Home Financials are based on the most recent Mortgage that was taken out on this home.Purchase Details
Home Financials for this Owner
Home Financials are based on the most recent Mortgage that was taken out on this home.Purchase Details
Home Financials for this Owner
Home Financials are based on the most recent Mortgage that was taken out on this home.Similar Homes in the area
Home Values in the Area
Average Home Value in this Area
Purchase History
| Date | Type | Sale Price | Title Company |
|---|---|---|---|
| Interfamily Deed Transfer | -- | None Available | |
| Warranty Deed | $200,000 | Declaration Field | |
| Warranty Deed | $160,000 | None Available | |
| Warranty Deed | $148,500 | None Available | |
| Warranty Deed | $174,000 | -- | |
| Warranty Deed | $155,500 | -- |
Mortgage History
| Date | Status | Loan Amount | Loan Type |
|---|---|---|---|
| Open | $31,500 | Stand Alone Second | |
| Open | $168,000 | Adjustable Rate Mortgage/ARM | |
| Closed | $160,000 | Adjustable Rate Mortgage/ARM | |
| Previous Owner | $150,000 | New Conventional | |
| Previous Owner | $152,000 | New Conventional | |
| Previous Owner | $141,550 | New Conventional | |
| Previous Owner | $34,650 | Stand Alone Second | |
| Previous Owner | $173,000 | Fannie Mae Freddie Mac | |
| Previous Owner | $148,200 | No Value Available |
Property History
| Date | Event | Price | Change | Sq Ft Price |
|---|---|---|---|---|
| 06/27/2025 06/27/25 | For Sale | $315,000 | 0.0% | $209 / Sq Ft |
| 05/22/2025 05/22/25 | Pending | -- | -- | -- |
| 05/05/2025 05/05/25 | Price Changed | $315,000 | -1.6% | $209 / Sq Ft |
| 04/16/2025 04/16/25 | Price Changed | $320,000 | -5.9% | $213 / Sq Ft |
| 04/01/2025 04/01/25 | Price Changed | $340,000 | +6.3% | $226 / Sq Ft |
| 03/31/2025 03/31/25 | For Sale | $320,000 | +60.0% | $213 / Sq Ft |
| 05/15/2017 05/15/17 | Sold | $200,000 | -2.4% | $133 / Sq Ft |
| 05/15/2017 05/15/17 | Pending | -- | -- | -- |
| 03/17/2017 03/17/17 | For Sale | $205,000 | +28.1% | $136 / Sq Ft |
| 10/10/2013 10/10/13 | Sold | $160,000 | -10.6% | $106 / Sq Ft |
| 10/10/2013 10/10/13 | Pending | -- | -- | -- |
| 07/26/2013 07/26/13 | For Sale | $178,900 | -- | $119 / Sq Ft |
Tax History Compared to Growth
Tax History
| Year | Tax Paid | Tax Assessment Tax Assessment Total Assessment is a certain percentage of the fair market value that is determined by local assessors to be the total taxable value of land and additions on the property. | Land | Improvement |
|---|---|---|---|---|
| 2024 | $4,872 | $279,400 | $53,100 | $226,300 |
| 2023 | $4,452 | $279,400 | $53,100 | $226,300 |
| 2022 | $4,400 | $216,400 | $42,200 | $174,200 |
| 2021 | $4,468 | $216,400 | $42,200 | $174,200 |
| 2020 | $4,390 | $208,600 | $40,700 | $167,900 |
| 2019 | $4,040 | $208,600 | $40,700 | $167,900 |
| 2018 | $4,082 | $184,200 | $35,500 | $148,700 |
| 2017 | $3,588 | $184,200 | $35,500 | $148,700 |
| 2016 | $3,496 | $167,700 | $32,000 | $135,700 |
| 2015 | $3,496 | $167,700 | $32,000 | $135,700 |
| 2014 | $3,572 | $176,400 | $31,900 | $144,500 |
Agents Affiliated with this Home
-
Seth Walker

Seller's Agent in 2025
Seth Walker
RE/MAX
(515) 577-3728
103 in this area
527 Total Sales
-
Nicholas Scar

Seller's Agent in 2017
Nicholas Scar
Iowa Realty Mills Crossing
(515) 229-2379
7 in this area
172 Total Sales
-
V
Seller Co-Listing Agent in 2017
Valerie Scar
Iowa Realty Jordan Creek
-
Sonny Walker

Buyer's Agent in 2017
Sonny Walker
RE/MAX
(515) 577-3463
1 in this area
1 Total Sale
Map
Source: Des Moines Area Association of REALTORS®
MLS Number: 535285
APN: 312-02612827000
- 4113 77th Place Cir
- 7405 Aurora Ave
- 4012 79th St
- 4021 80th St
- 7300 Prairie Ave
- 4008 80th St
- 4100 73rd St
- 3909 75th St
- 7209 Ridgemont Dr
- 7620 Madison Ave
- 3817 80th St
- 8113 Hammontree Cir
- 7212 Townsend Ave
- 8312 Winston Ave
- 4505 75th St
- 4508 77th St
- 7105 Madison Ave
- 8401 Airline Ave
- 4404 71st Place
- 7010 Airline Ave
