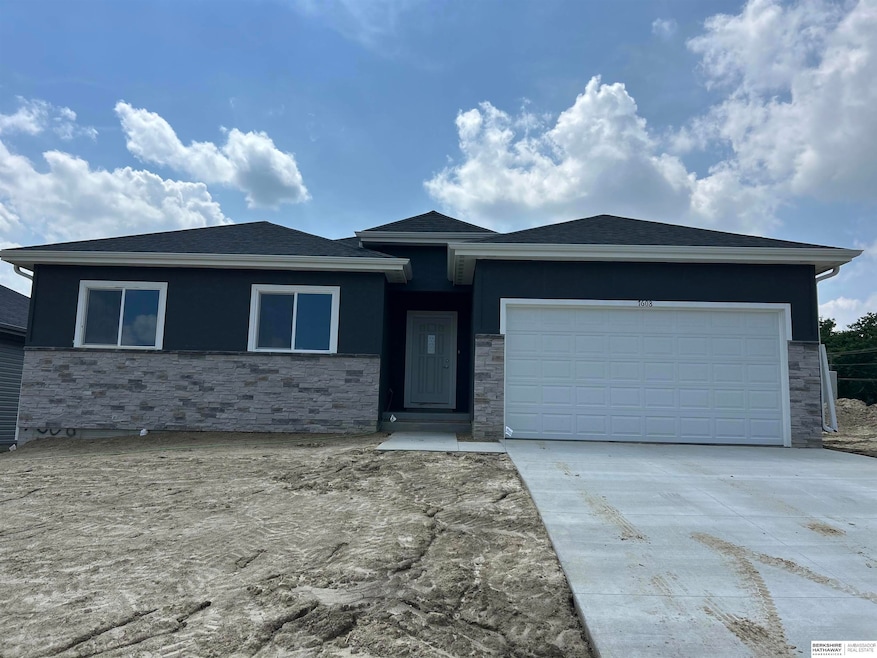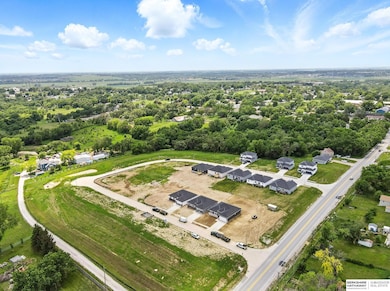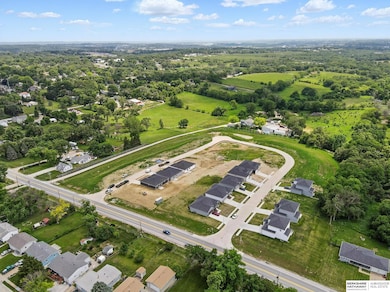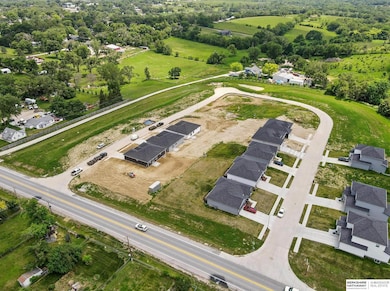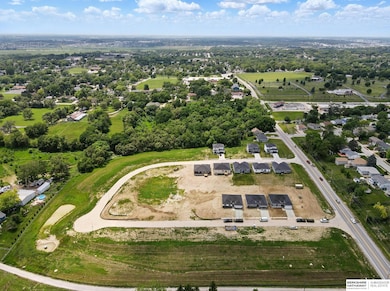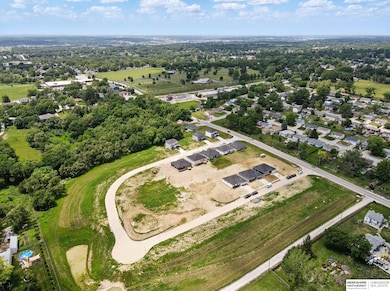Estimated payment $2,053/month
Highlights
- New Construction
- 1 Fireplace
- Walk-In Pantry
- Ranch Style House
- No HOA
- Porch
About This Home
Open concept ranches in a new community with lots of living space. Discover the nearly completed, spaciously designed floor plan, open-concept ranch-style home. This home features three bedrooms on the main level, with an over sized master suite. The open kitchen has a large island that bring's together the dining and great room. This home boasts luxury vinyl plank (LVP) flooring, elegant quartz countertops, and custom cabinetry throughout, creating a stylish and functional living space. The contemporary linear fireplace adds a modern touch, while the spacious walk-in pantry and convenient drop zone offer practical solutions for every day living. The basement can be finished for an additional cost. Come visit the newly developed Chandler Creek. Lots available for customs builds with RG homes. AMA
Home Details
Home Type
- Single Family
Est. Annual Taxes
- $402
Year Built
- Built in 2025 | New Construction
Lot Details
- 8,015 Sq Ft Lot
- Lot Dimensions are 134 x 60
- Sprinkler System
Parking
- 2 Car Attached Garage
Home Design
- Ranch Style House
- Concrete Perimeter Foundation
Interior Spaces
- 1,732 Sq Ft Home
- 1 Fireplace
- Unfinished Basement
- Basement Window Egress
Kitchen
- Walk-In Pantry
- Oven or Range
- Microwave
- Dishwasher
- Disposal
Bedrooms and Bathrooms
- 3 Bedrooms
Outdoor Features
- Patio
- Porch
Schools
- Gilder Elementary School
- Bryan Middle School
- Bryan High School
Utilities
- Forced Air Heating and Cooling System
- Heating System Uses Natural Gas
Community Details
- No Home Owners Association
- Built by RG HOMES LLC
- Chandler Creek Subdivision
Listing and Financial Details
- Assessor Parcel Number 011612998
Map
Home Values in the Area
Average Home Value in this Area
Tax History
| Year | Tax Paid | Tax Assessment Tax Assessment Total Assessment is a certain percentage of the fair market value that is determined by local assessors to be the total taxable value of land and additions on the property. | Land | Improvement |
|---|---|---|---|---|
| 2025 | $397 | $22,000 | $22,000 | -- |
| 2024 | $255 | $22,000 | $22,000 | -- |
| 2023 | $255 | $11,823 | $11,823 | -- |
| 2022 | $99 | $4,540 | $4,540 | $0 |
Property History
| Date | Event | Price | List to Sale | Price per Sq Ft |
|---|---|---|---|---|
| 06/07/2025 06/07/25 | For Sale | $384,900 | -- | $222 / Sq Ft |
Source: Great Plains Regional MLS
MLS Number: 22515881
APN: 011612998
- 7608 S 33rd Ave
- 7612 S 33rd Ave
- 7616 S 33rd Ave
- 7703 S 34th St
- 7813 Arends Cir
- 3708 Greene Ave
- 7639 S 39th Ave
- 8006 Groves Cir
- 3902 Overlook Cir
- 3912 Baldwin Cir
- 3613 Emiline St
- 7653 S 41st St
- 3911 Gertrude Terrace
- 7675 S 41st Ave
- 4113 Bartmann Dr
- 7602 Sarpy Ave
- 2815 Emiline St
- 3547 Drexel St
- 7306 Sarpy Ave
- 2529 Mose Ave Unit 9A
- 7220 Blue Ridge Dr
- 3306 Gertrude St
- 7201 S 22nd St
- 1802 Chandler Rd W Unit 1
- 1802 Chandler Rd W Unit 1
- 4824 Glasgow Ave
- 4701 Schroeder Dr
- 5401 S 32nd St Unit 2
- 4934 Robin Dr
- 6006 S 20th Ave
- 2202 Gregg Rd
- 4920 S 30th St
- 2002 Gregg Rd
- 10530 S 24th Plaza
- 2103 Fraser Ct
- 4002 Raynor Pkwy
- 4007 Raynor Pkwy
- 302-518 Chateau Dr
- 401 Chateau Dr
- 1201 Fort Crook Rd S Unit N
